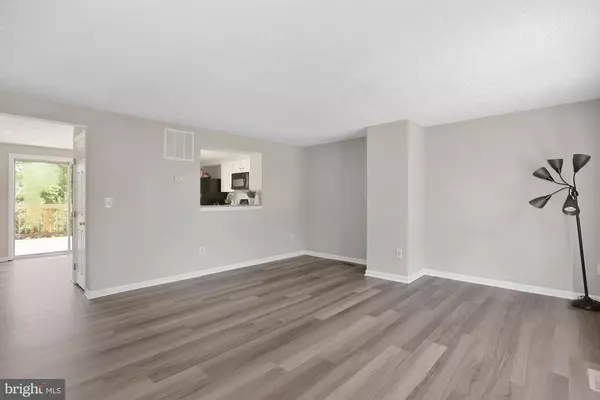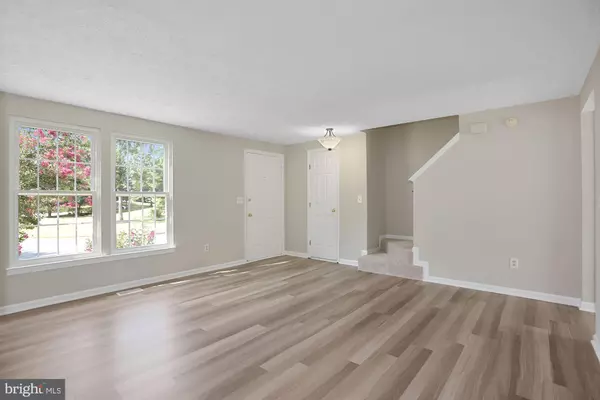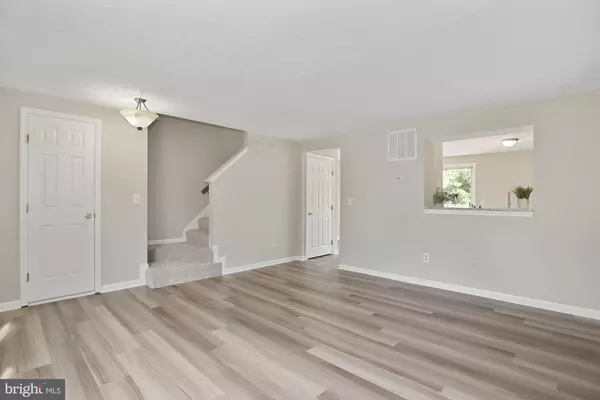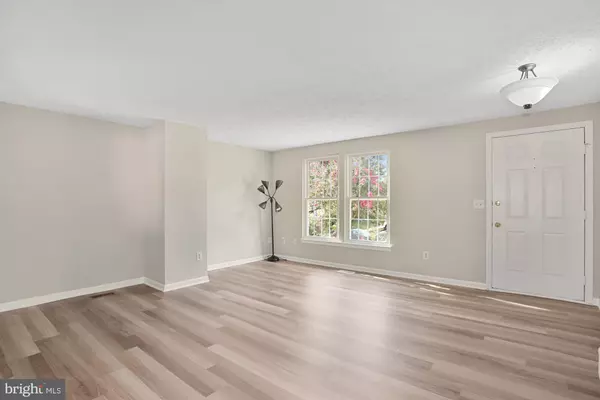$454,000
$450,000
0.9%For more information regarding the value of a property, please contact us for a free consultation.
3 Beds
4 Baths
1,475 SqFt
SOLD DATE : 09/10/2021
Key Details
Sold Price $454,000
Property Type Townhouse
Sub Type Interior Row/Townhouse
Listing Status Sold
Purchase Type For Sale
Square Footage 1,475 sqft
Price per Sqft $307
Subdivision Ashburn Village
MLS Listing ID VALO2005926
Sold Date 09/10/21
Style Other
Bedrooms 3
Full Baths 3
Half Baths 1
HOA Fees $113/mo
HOA Y/N Y
Abv Grd Liv Area 1,140
Originating Board BRIGHT
Year Built 1989
Annual Tax Amount $3,581
Tax Year 2021
Lot Size 1,307 Sqft
Acres 0.03
Property Description
Welcome Home to 43698 Bonlee! This Three Level Walk Out Town Home Features 3 Bedrooms 3.5 Baths is just a short walk from the Heart of Ashburn Village. Move In & Ready to Become Your New Home Sweet Home. New Flooring Throughout and Freshly Painted this Open Floor Plan is Bright & Cheerful.
Main Level with New Installed Luxury Vinyl Flooring Features a Pass Through to Kitchen and Opens Up to Dining Room. Sliding Glass Door* From Dining Room Opens to Large Back Deck (*Sliding Glass Door Repair Scheduled 8/19/21). Large Back Deck Recently Re-laid Overlooks Treed Common Space.
Kitchen with Granite Countertops & White Cabinets Ready for Entertaining. Half Bath on Main Level with New Light Fixture.
Upper Level Includes 2 Bedrooms & 2 Full Bathrooms. The Large Primary Bedroom Faces the Front of Home Features New Carpeting, Large Wall Closet, Private En Suite with Shower/Tub Combo. 2nd Bedroom Faces Back Yard with View of Trees, Large Wall Closet, New Carpeting, and Swing Access to 2nd Full Bathroom with Shower/Tub Combo. The 2nd Bathroom is Also Accessible via Hallway. Upper Level Hallway Attic Pull Down Access.
Lower Level 3rd Bedroom/Family Room with Access to 3rd Full Bathroom Features a Large Walk In Shower Stall and New Light Fixture. Sliding Glass Door* (to be repaired on 8/29/21) Opens to Large Lower Level Brick Patio Extends Your Outdoor Entertainment Space with Full Fenced Yard.
2 Reserved Assigned Parking Spaces Directly In Front of Home(Both #22) Open Guest Spaces Throughout Community. Membership to Ashburn Village Amenities - with Walking Distance to Ashburn Village Pavilion & Lake. New Carpeting Upper Level & Staircases 2021. New Luxury Vinyl Flooring Main & Lower Level 2021. Newly Painted Shutters & Front Door 2021.
Location
State VA
County Loudoun
Zoning 04
Rooms
Other Rooms Living Room, Dining Room, Primary Bedroom, Bedroom 2, Bedroom 3, Kitchen, Bathroom 2, Bathroom 3, Primary Bathroom
Basement Walkout Level
Interior
Interior Features Attic, Carpet, Combination Dining/Living, Combination Kitchen/Dining, Dining Area, Family Room Off Kitchen, Floor Plan - Open, Primary Bath(s), Tub Shower, Upgraded Countertops
Hot Water Natural Gas
Heating Forced Air, Heat Pump(s)
Cooling Central A/C, Heat Pump(s)
Flooring Ceramic Tile, Luxury Vinyl Plank, Carpet
Equipment Built-In Microwave, Cooktop, Dishwasher, Disposal, Dryer - Electric, Oven/Range - Electric, Refrigerator, Washer, Water Heater
Appliance Built-In Microwave, Cooktop, Dishwasher, Disposal, Dryer - Electric, Oven/Range - Electric, Refrigerator, Washer, Water Heater
Heat Source Natural Gas
Exterior
Exterior Feature Deck(s), Patio(s)
Garage Spaces 2.0
Parking On Site 2
Fence Privacy
Amenities Available Basketball Courts, Bike Trail, Common Grounds, Community Center, Exercise Room, Jog/Walk Path, Party Room, Pier/Dock, Pool - Indoor, Pool - Outdoor, Tennis Courts, Tot Lots/Playground, Water/Lake Privileges
Water Access N
View Trees/Woods
Roof Type Architectural Shingle
Accessibility None
Porch Deck(s), Patio(s)
Total Parking Spaces 2
Garage N
Building
Story 3
Sewer Public Sewer
Water Public
Architectural Style Other
Level or Stories 3
Additional Building Above Grade, Below Grade
Structure Type Dry Wall
New Construction N
Schools
Elementary Schools Ashburn
Middle Schools Farmwell Station
High Schools Broad Run
School District Loudoun County Public Schools
Others
HOA Fee Include Pool(s),Recreation Facility,Snow Removal,Trash
Senior Community No
Tax ID 085485077000
Ownership Fee Simple
SqFt Source Assessor
Acceptable Financing Contract, Conventional, FHA, Cash
Listing Terms Contract, Conventional, FHA, Cash
Financing Contract,Conventional,FHA,Cash
Special Listing Condition Standard
Read Less Info
Want to know what your home might be worth? Contact us for a FREE valuation!

Our team is ready to help you sell your home for the highest possible price ASAP

Bought with Ardeshir Behdad • BKI Group, LLC.
"My job is to find and attract mastery-based agents to the office, protect the culture, and make sure everyone is happy! "
14291 Park Meadow Drive Suite 500, Chantilly, VA, 20151






