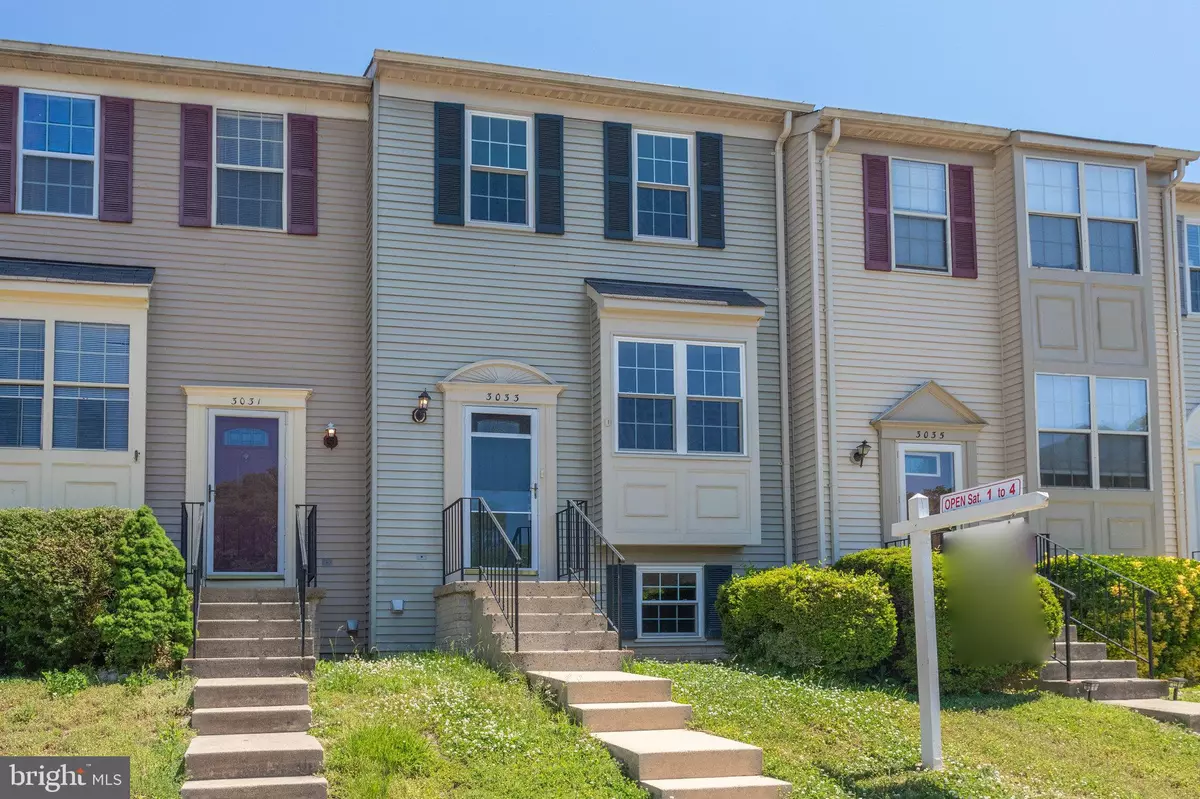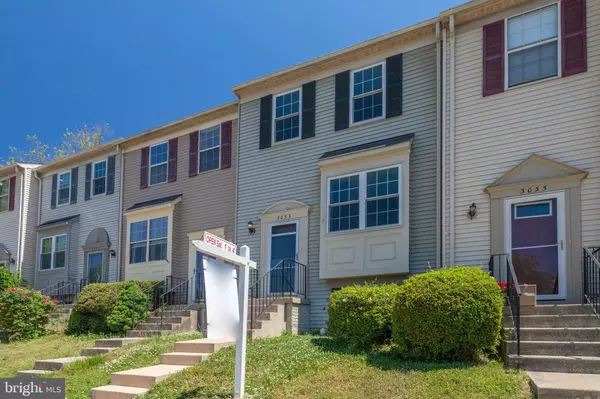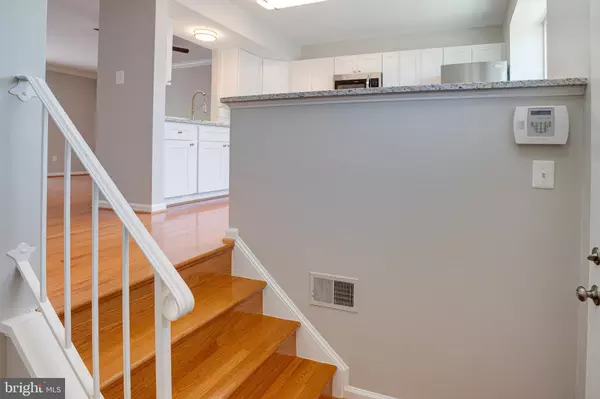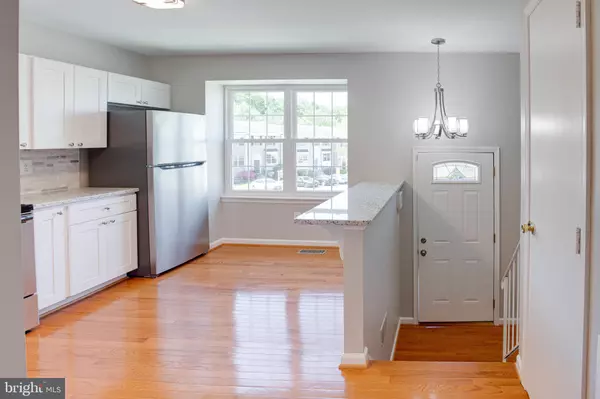$336,000
$324,999
3.4%For more information regarding the value of a property, please contact us for a free consultation.
4 Beds
2 Baths
1,573 SqFt
SOLD DATE : 06/30/2021
Key Details
Sold Price $336,000
Property Type Townhouse
Sub Type Interior Row/Townhouse
Listing Status Sold
Purchase Type For Sale
Square Footage 1,573 sqft
Price per Sqft $213
Subdivision Wayside Village
MLS Listing ID VAPW519532
Sold Date 06/30/21
Style Colonial
Bedrooms 4
Full Baths 2
HOA Fees $110/mo
HOA Y/N Y
Abv Grd Liv Area 1,123
Originating Board BRIGHT
Year Built 1993
Annual Tax Amount $3,043
Tax Year 2021
Lot Size 1,350 Sqft
Acres 0.03
Property Description
Beautifully renovated interior town home in sought after Wayside Village in Dumfries VA with lots of amenities. Conveniently located just off of Rt. 1, I95 & Rt. 234, close to slug lot, VRE, shopping, restaurants, groceries and more! Featuring 4 beds 2 full baths, Brand new kitchen, updated bathrooms, brand new washer and dryer, new light fixtures, fresh paint throughout, new flooring through out and two assigned parking spaces. 3 bedrooms and 1 full bath on the upper level, large recreation room with Fourth bedroom and full bath on the lower level. Lovely fully fenced backyard with a no hassle trex deck and paver patio with extra large storage shed. This one won't last!! Due to concerns about COVID-19 and as a courtesy to all parties, please do not schedule or attend showings if anyone in your party exhibits cold/flu-like symptoms or has been exposed to the virus.
Location
State VA
County Prince William
Zoning R6
Rooms
Other Rooms Living Room, Dining Room, Primary Bedroom, Bedroom 2, Bedroom 3, Bedroom 4, Kitchen, Foyer, Laundry, Recreation Room
Basement Daylight, Partial, Connecting Stairway, Fully Finished, Heated, Improved, Interior Access, Windows
Interior
Interior Features Carpet, Combination Dining/Living, Dining Area, Floor Plan - Open, Bar, Breakfast Area, Kitchen - Table Space, Recessed Lighting, Wood Floors
Hot Water Natural Gas
Heating Forced Air, Programmable Thermostat
Cooling Central A/C
Flooring Hardwood, Ceramic Tile, Carpet
Equipment Dishwasher, Disposal, Dryer, Oven/Range - Electric, Range Hood, Refrigerator, Washer, Water Heater
Furnishings No
Fireplace N
Window Features Double Pane
Appliance Dishwasher, Disposal, Dryer, Oven/Range - Electric, Range Hood, Refrigerator, Washer, Water Heater
Heat Source Natural Gas
Laundry Basement, Dryer In Unit, Washer In Unit
Exterior
Exterior Feature Deck(s), Patio(s)
Garage Spaces 2.0
Parking On Site 2
Amenities Available Bike Trail, Common Grounds, Jog/Walk Path, Pool - Outdoor, Swimming Pool, Tot Lots/Playground
Water Access N
Roof Type Asphalt,Shingle
Accessibility None
Porch Deck(s), Patio(s)
Road Frontage Private
Total Parking Spaces 2
Garage N
Building
Story 3
Foundation Slab
Sewer Public Sewer
Water Public
Architectural Style Colonial
Level or Stories 3
Additional Building Above Grade, Below Grade
Structure Type Dry Wall
New Construction N
Schools
Elementary Schools Swans Creek
Middle Schools Potomac
High Schools Potomac
School District Prince William County Public Schools
Others
Pets Allowed Y
HOA Fee Include Common Area Maintenance,Trash,Snow Removal,Road Maintenance,Reserve Funds,Pool(s),Parking Fee,Management
Senior Community No
Tax ID 8289-44-6742
Ownership Fee Simple
SqFt Source Assessor
Security Features Main Entrance Lock,Smoke Detector
Acceptable Financing Cash, Conventional, FHA, USDA, VA
Horse Property N
Listing Terms Cash, Conventional, FHA, USDA, VA
Financing Cash,Conventional,FHA,USDA,VA
Special Listing Condition Standard
Pets Allowed Case by Case Basis, Cats OK, Dogs OK
Read Less Info
Want to know what your home might be worth? Contact us for a FREE valuation!

Our team is ready to help you sell your home for the highest possible price ASAP

Bought with Arturo Mauricio Lujan • Pearson Smith Realty, LLC
"My job is to find and attract mastery-based agents to the office, protect the culture, and make sure everyone is happy! "
14291 Park Meadow Drive Suite 500, Chantilly, VA, 20151






