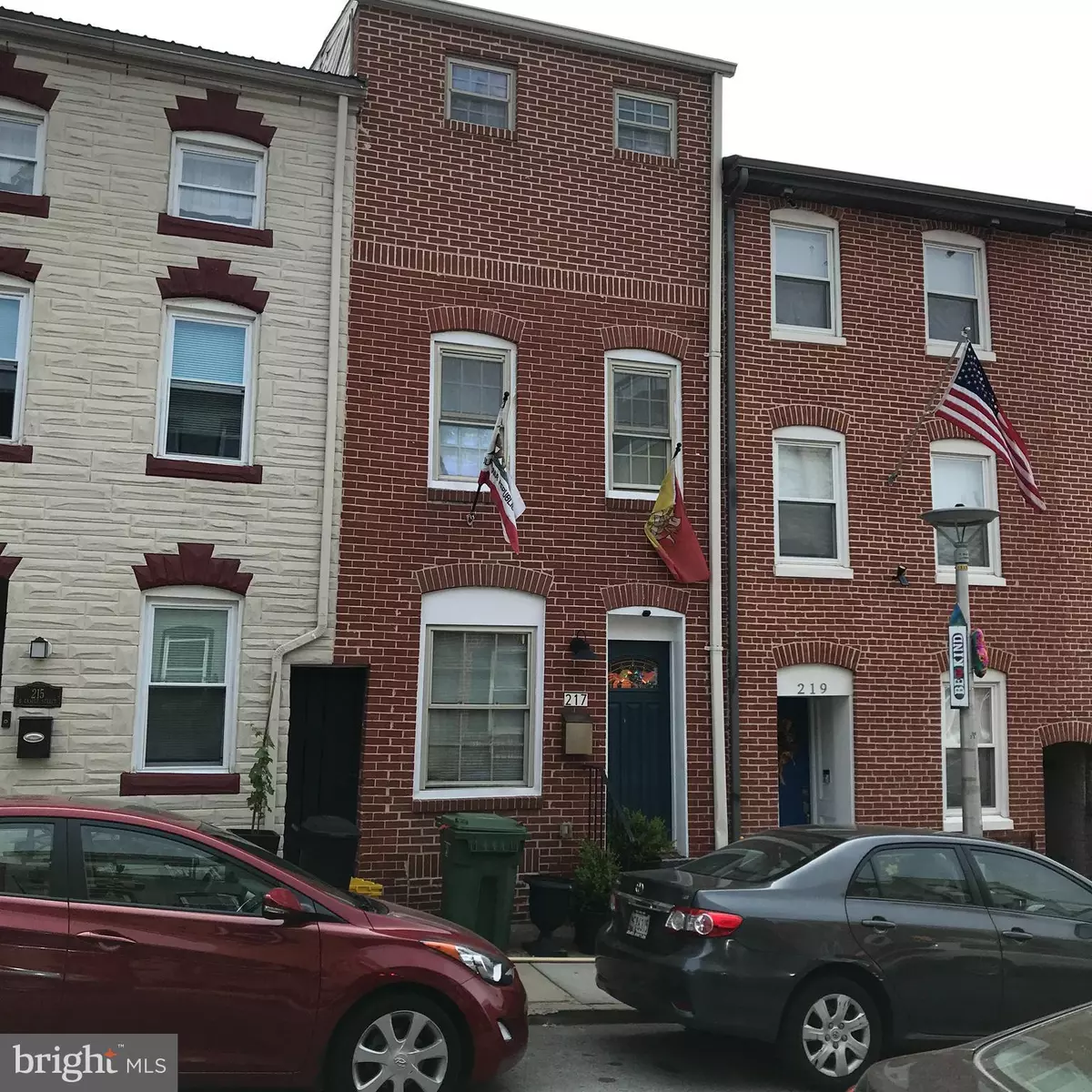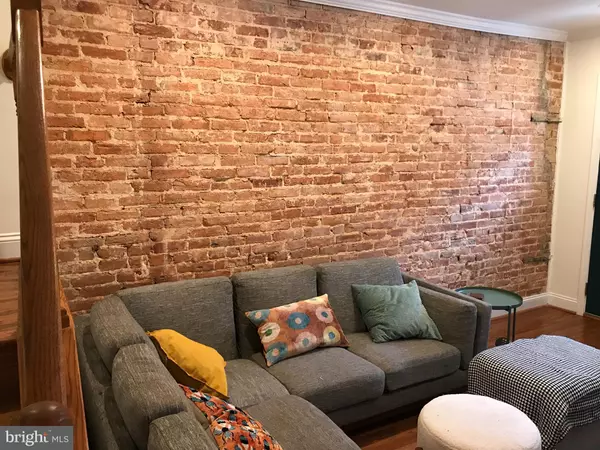$330,000
$319,900
3.2%For more information regarding the value of a property, please contact us for a free consultation.
3 Beds
3 Baths
2,256 SqFt
SOLD DATE : 07/15/2021
Key Details
Sold Price $330,000
Property Type Townhouse
Sub Type Interior Row/Townhouse
Listing Status Sold
Purchase Type For Sale
Square Footage 2,256 sqft
Price per Sqft $146
Subdivision Upper Fells Point
MLS Listing ID MDBA551980
Sold Date 07/15/21
Style Colonial
Bedrooms 3
Full Baths 2
Half Baths 1
HOA Y/N N
Abv Grd Liv Area 1,956
Originating Board BRIGHT
Year Built 1900
Annual Tax Amount $5,432
Tax Year 2021
Lot Size 1,040 Sqft
Acres 0.02
Property Description
Immaculate 3 bedroom, 2.5 bath Townhome in Upper Fells Point. Meticulously remodeled home of 3.5 levels that accommodates todays modern living. Main level welcomes you into the formal living area leading into the open spacious eat in kitchen with island, granite countertops and stainless steel appliances. Separate dining room leads access to the back yard for your entertainment on the two tier deck. Family room in lower level . Two large bedrooms on the second floor with a full bath and laundry area. Beautiful Master bedroom suite located on the entire third level with cathedral ceilings, recess lighting and seating area for your reading & relaxation. His & her walk in closets. Master Bedroom invites you into a balcony overlooking the Baltimore Harbor as you gaze at the stars at night. Enjoy the Large Master Bath with a jacuzzi and a separate shower. Home contains many additional quality features like 9 foot ceilings, ceramic tiles in bathrooms & dining room flooring, hardwood floors through out, recess lighting, chair railings, crown moldings, beautiful staircases, two HVAC zone units , fenced in yard for privacy, double tier deck with one deck having a roof covering to sit outside and enjoy the sound of rain, and much much more. Must see the quality of this home! Pride of ownership. Make it your home today!
Location
State MD
County Baltimore City
Zoning R-8
Rooms
Other Rooms Living Room, Dining Room, Bedroom 2, Bedroom 3, Kitchen, Family Room, Bedroom 1, Utility Room, Bathroom 1, Bathroom 2, Half Bath
Basement Partial, Fully Finished
Interior
Interior Features Chair Railings, Crown Moldings, Dining Area, Kitchen - Country, Kitchen - Eat-In, Kitchen - Island, Recessed Lighting, Stall Shower, Walk-in Closet(s), Upgraded Countertops, Wood Floors, Soaking Tub
Hot Water Electric
Heating Forced Air, Zoned
Cooling Central A/C, Zoned
Flooring Hardwood, Ceramic Tile
Equipment Stainless Steel Appliances, Oven/Range - Gas, Built-In Microwave, Refrigerator, Icemaker, Dishwasher, Disposal, Washer, Dryer
Window Features Double Hung,Screens
Appliance Stainless Steel Appliances, Oven/Range - Gas, Built-In Microwave, Refrigerator, Icemaker, Dishwasher, Disposal, Washer, Dryer
Heat Source Natural Gas
Laundry Upper Floor
Exterior
Exterior Feature Balcony, Brick, Deck(s), Porch(es)
Utilities Available Natural Gas Available, Phone Available
Water Access N
View Harbor
Accessibility None
Porch Balcony, Brick, Deck(s), Porch(es)
Garage N
Building
Story 3.5
Sewer Public Sewer
Water Public
Architectural Style Colonial
Level or Stories 3.5
Additional Building Above Grade, Below Grade
Structure Type Brick,Dry Wall,9'+ Ceilings,Cathedral Ceilings
New Construction N
Schools
School District Baltimore City Public Schools
Others
Senior Community No
Tax ID 0302101756 122
Ownership Fee Simple
SqFt Source Estimated
Security Features Carbon Monoxide Detector(s),Smoke Detector
Acceptable Financing Cash, Conventional, FHA, Other
Listing Terms Cash, Conventional, FHA, Other
Financing Cash,Conventional,FHA,Other
Special Listing Condition Standard
Read Less Info
Want to know what your home might be worth? Contact us for a FREE valuation!

Our team is ready to help you sell your home for the highest possible price ASAP

Bought with Marcellus T Kendell III • Bennett Realty Solutions

"My job is to find and attract mastery-based agents to the office, protect the culture, and make sure everyone is happy! "
14291 Park Meadow Drive Suite 500, Chantilly, VA, 20151






