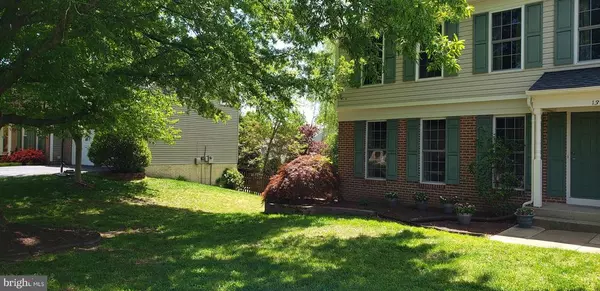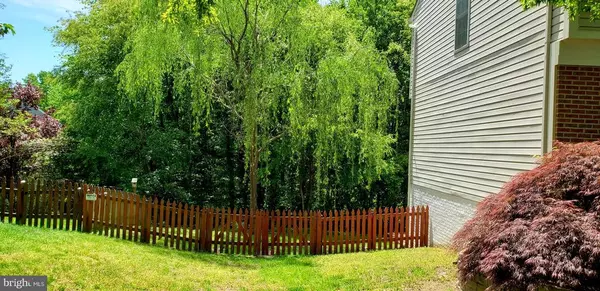$432,000
$450,000
4.0%For more information regarding the value of a property, please contact us for a free consultation.
4 Beds
4 Baths
2,647 SqFt
SOLD DATE : 06/18/2021
Key Details
Sold Price $432,000
Property Type Single Family Home
Sub Type Detached
Listing Status Sold
Purchase Type For Sale
Square Footage 2,647 sqft
Price per Sqft $163
Subdivision Hampton Oaks
MLS Listing ID VAST231982
Sold Date 06/18/21
Style Colonial
Bedrooms 4
Full Baths 3
Half Baths 1
HOA Fees $65/mo
HOA Y/N Y
Abv Grd Liv Area 1,847
Originating Board BRIGHT
Year Built 1993
Annual Tax Amount $3,071
Tax Year 2020
Lot Size 0.267 Acres
Acres 0.27
Property Description
Welcome to the calm and quiet end of Northampton Blvd in Hampton Oaks. Only 1/10 of a mile to the elementary school, this beautiful colonial backs to nothing but trees, offering a serene backdrop to the 3 levels of decking with upper composite deck with privacy lattice just off the kitchen and family room. Access the lowest deck or brick paver patio from the large rec room on lowest level with wet bar. Extremely durable Acacia Hardwood floors throughout the main level set the stage for upscale entertaining or handling whatever your guests or family may throw at it. 4 bedrooms and 3.5 baths priced better than most in the neighborhood with a truly relaxing setting to unwind at the end of the day, even before you hit the whirlpool tub in the primary bathroom. Nicely terraced, fully fenced back yard with English ivy and front yard with mature trees and a 4 zone underground sprinkler system. 2 car garage and a shed afford plenty of storage. Don't miss out on this one.
Location
State VA
County Stafford
Zoning R1
Rooms
Other Rooms Living Room, Dining Room, Primary Bedroom, Bedroom 2, Bedroom 3, Bedroom 4, Kitchen, Family Room, Recreation Room, Utility Room, Bathroom 2, Primary Bathroom
Basement Full
Interior
Interior Features Bar, Carpet, Ceiling Fan(s), Dining Area, Family Room Off Kitchen, Floor Plan - Traditional, Formal/Separate Dining Room, Kitchen - Eat-In, Upgraded Countertops, Wood Floors
Hot Water Natural Gas
Heating Forced Air
Cooling Central A/C
Flooring Carpet, Hardwood
Fireplaces Number 1
Fireplaces Type Gas/Propane
Equipment Dishwasher, Disposal, Built-In Microwave, Oven/Range - Gas, Extra Refrigerator/Freezer, Microwave, Water Heater
Furnishings No
Fireplace Y
Window Features Vinyl Clad,Skylights,Insulated
Appliance Dishwasher, Disposal, Built-In Microwave, Oven/Range - Gas, Extra Refrigerator/Freezer, Microwave, Water Heater
Heat Source Natural Gas
Laundry Basement
Exterior
Exterior Feature Deck(s), Porch(es), Brick
Parking Features Garage Door Opener, Garage - Front Entry
Garage Spaces 2.0
Fence Wood, Rear
Utilities Available Natural Gas Available, Water Available, Sewer Available, Electric Available, Phone Available
Water Access N
View Trees/Woods
Roof Type Shingle,Asphalt
Street Surface Paved
Accessibility None
Porch Deck(s), Porch(es), Brick
Road Frontage State
Attached Garage 2
Total Parking Spaces 2
Garage Y
Building
Lot Description Backs to Trees
Story 3
Foundation Concrete Perimeter
Sewer Public Sewer
Water Public
Architectural Style Colonial
Level or Stories 3
Additional Building Above Grade, Below Grade
Structure Type Dry Wall
New Construction N
Schools
School District Stafford County Public Schools
Others
Senior Community No
Tax ID 20-P-5- -263
Ownership Fee Simple
SqFt Source Assessor
Security Features Main Entrance Lock,Electric Alarm,Smoke Detector
Acceptable Financing Cash, Conventional, FHA, VA
Horse Property N
Listing Terms Cash, Conventional, FHA, VA
Financing Cash,Conventional,FHA,VA
Special Listing Condition Standard
Read Less Info
Want to know what your home might be worth? Contact us for a FREE valuation!

Our team is ready to help you sell your home for the highest possible price ASAP

Bought with Christine A. Singhass • EXP Realty, LLC
"My job is to find and attract mastery-based agents to the office, protect the culture, and make sure everyone is happy! "
14291 Park Meadow Drive Suite 500, Chantilly, VA, 20151






