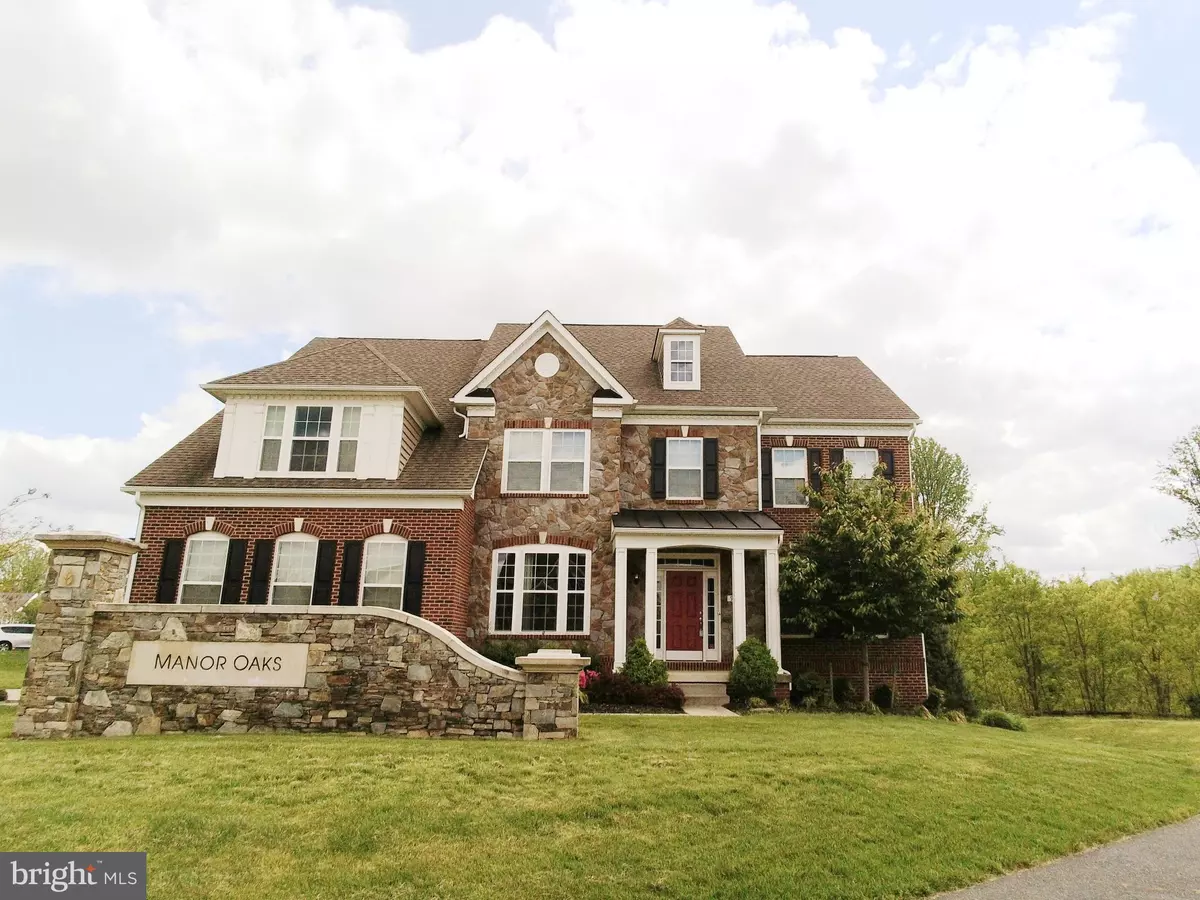$729,990
$729,990
For more information regarding the value of a property, please contact us for a free consultation.
4 Beds
5 Baths
4,472 SqFt
SOLD DATE : 10/19/2020
Key Details
Sold Price $729,990
Property Type Single Family Home
Sub Type Detached
Listing Status Sold
Purchase Type For Sale
Square Footage 4,472 sqft
Price per Sqft $163
Subdivision Prince George
MLS Listing ID MDPG578626
Sold Date 10/19/20
Style Colonial
Bedrooms 4
Full Baths 4
Half Baths 1
HOA Fees $100/mo
HOA Y/N Y
Abv Grd Liv Area 4,472
Originating Board BRIGHT
Year Built 2015
Annual Tax Amount $377
Tax Year 2019
Lot Size 0.253 Acres
Acres 0.25
Property Description
Luxury Living in Upper Marlboro. Visit https://my.matterport.com/show/?m=syVZ7kwnzvA&mls=1 for a tour of this amazing property. Leave behind the hustle and bustle of the city and arrive, within minutes, at this outstanding home nestled in Upper Marlboro, MD. Character and charm will greet you at the door and continue throughout this two-level home complete with an expansive basement. Enter to the grand foyer with a main level office perfect for work and study from home. Adjacent from your new office is the cozy formal living room which is home to the first of two fireplaces and well-suited to receive guests or to be used as an additional office space, library or front room. Perfect for entertaining, this space flows past columns and into your formal, defined dining room located just off the kitchen. Moving into the heart of this property, you will discover all the must-haves on your homebuying checklist. Enjoy recessed lighting, high ceilings, beautifully arched windows, a large open kitchen and the absolutely stunning floor-to-ceiling fireplace. The open kitchen provides ample cabinetry with storage space, large pantry and more than sufficient countertop areas for the busiest of chefs to enjoy. You will love the stainless steel appliances, the island cooktop and double ovens to make your food preparation a breeze. Natural light pervades the kitchen seating area in addition to the breakfast bar along the kitchen peninsula and invites you to step out onto the deck, extending your living space outdoors this summer. The stone fireplace will capture your attention and offer the ideal living area to gather in the winter. The upper level of this property features a vast master bedroom with tray ceiling, a defined sitting area and massive walk-in closet. The relaxing en suite haven includes his-and-her vanities, large soaking tub, separate standing shower and water closet. Your basement level encompasses a large open area for additional living space, recreation space or a theater room. On this level, you find a full bar with cabinetry, a full bathroom and potential for an additional bedroom. Schedule your showing today. This one will not last long.
Location
State MD
County Prince Georges
Zoning RM
Rooms
Basement Connecting Stairway, Fully Finished, Daylight, Partial
Interior
Interior Features Attic, Bar, Breakfast Area, Butlers Pantry, Carpet, Chair Railings, Crown Moldings, Family Room Off Kitchen, Formal/Separate Dining Room, Dining Area, Kitchen - Island, Primary Bath(s), Other, Pantry, Recessed Lighting, Soaking Tub, Upgraded Countertops, Walk-in Closet(s), Wood Floors
Hot Water Natural Gas
Heating Other
Cooling Central A/C, Ceiling Fan(s)
Flooring Hardwood, Ceramic Tile, Partially Carpeted
Fireplaces Number 2
Fireplaces Type Mantel(s), Gas/Propane
Equipment Built-In Microwave, Cooktop, Dishwasher, Disposal, Refrigerator, Stainless Steel Appliances
Furnishings No
Fireplace Y
Appliance Built-In Microwave, Cooktop, Dishwasher, Disposal, Refrigerator, Stainless Steel Appliances
Heat Source Natural Gas
Exterior
Exterior Feature Deck(s), Patio(s)
Parking Features Garage - Side Entry
Garage Spaces 2.0
Water Access N
Accessibility None
Porch Deck(s), Patio(s)
Attached Garage 2
Total Parking Spaces 2
Garage Y
Building
Story 2
Sewer Public Sewer
Water Public
Architectural Style Colonial
Level or Stories 2
Additional Building Above Grade, Below Grade
Structure Type 9'+ Ceilings,High
New Construction N
Schools
School District Prince George'S County Public Schools
Others
Senior Community No
Tax ID 17065534887
Ownership Fee Simple
SqFt Source Assessor
Acceptable Financing Conventional, FHA, VA, Cash
Horse Property N
Listing Terms Conventional, FHA, VA, Cash
Financing Conventional,FHA,VA,Cash
Special Listing Condition Standard
Read Less Info
Want to know what your home might be worth? Contact us for a FREE valuation!

Our team is ready to help you sell your home for the highest possible price ASAP

Bought with Tracy Vasquez • RE/MAX One
"My job is to find and attract mastery-based agents to the office, protect the culture, and make sure everyone is happy! "
14291 Park Meadow Drive Suite 500, Chantilly, VA, 20151






