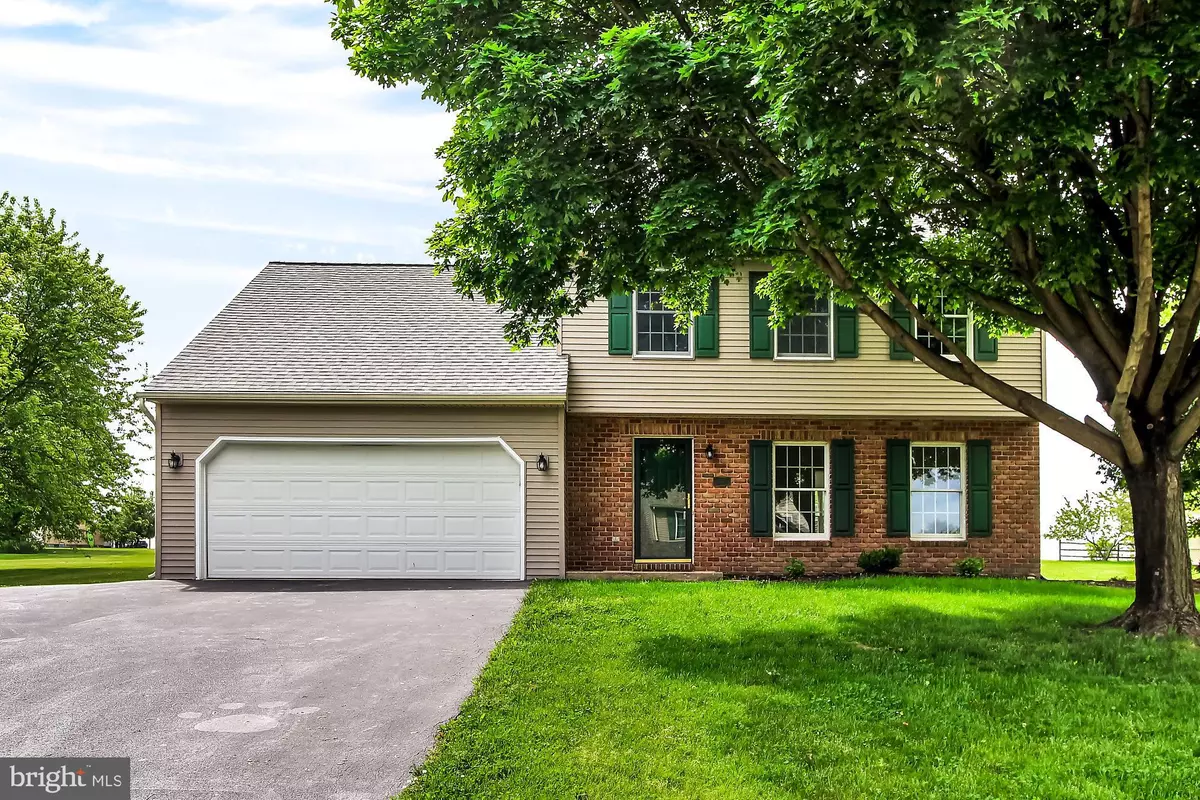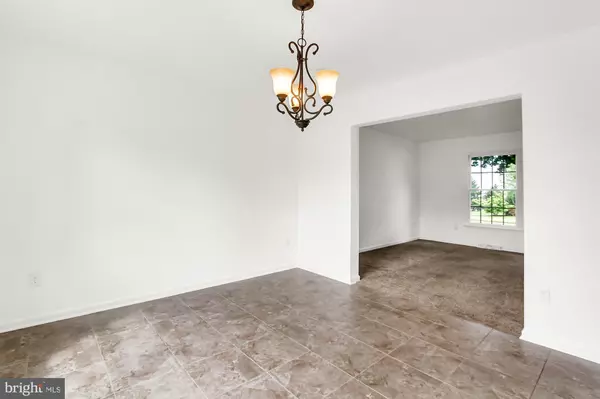$245,000
$250,000
2.0%For more information regarding the value of a property, please contact us for a free consultation.
4 Beds
3 Baths
1,956 SqFt
SOLD DATE : 07/15/2020
Key Details
Sold Price $245,000
Property Type Single Family Home
Sub Type Detached
Listing Status Sold
Purchase Type For Sale
Square Footage 1,956 sqft
Price per Sqft $125
Subdivision Poplar Estates
MLS Listing ID PAYK138164
Sold Date 07/15/20
Style Colonial
Bedrooms 4
Full Baths 2
Half Baths 1
HOA Y/N N
Abv Grd Liv Area 1,956
Originating Board BRIGHT
Year Built 1994
Annual Tax Amount $5,252
Tax Year 2019
Lot Size 0.501 Acres
Acres 0.5
Lot Dimensions 65x212x101x299
Property Description
A little bit of country comes with this 4BR, 2.5BA home in Poplar Estates, NE Schools. Enjoy being country quiet, yet minutes to conveniences and major arteries. Outdoor lovers will especially enjoy being a short distance to John Rudy County Park and Rocky Ridge. The home has been freshly painted just waiting for the new buyer to come and decorate to their liking. Vaulted ceiling family room located, off the kitchen, features a gas fireplace and slider to the patio overlooking a fish pond. The backyard is sure to be a crowd pleaser. Take up some hoops on your very own private mini basketball court! Master Suite and three additional bedrooms. Room to expand in the lower level. Large driveway with additional side parking pad. New architectural shingle roof. Large storage shed. AGENTS - Please Read Agent Remarks!
Location
State PA
County York
Area East Manchester Twp (15226)
Zoning RESIDENTIAL
Rooms
Other Rooms Living Room, Dining Room, Primary Bedroom, Bedroom 2, Bedroom 3, Bedroom 4, Kitchen, Family Room, Foyer, Laundry, Bathroom 2, Primary Bathroom, Half Bath
Basement Full, Sump Pump, Space For Rooms, Interior Access
Interior
Interior Features Ceiling Fan(s), Family Room Off Kitchen, Floor Plan - Traditional, Formal/Separate Dining Room, Primary Bath(s), Stall Shower, Tub Shower, Upgraded Countertops, Walk-in Closet(s)
Hot Water 60+ Gallon Tank, Natural Gas
Heating Forced Air
Cooling Central A/C
Flooring Concrete, Tile/Brick, Vinyl, Other, Partially Carpeted
Fireplaces Number 1
Fireplaces Type Gas/Propane
Equipment Built-In Microwave, Dishwasher, Dryer, Oven/Range - Gas, Refrigerator, Washer, Water Heater, Humidifier
Fireplace Y
Window Features Screens,Wood Frame,Double Pane,Insulated,Sliding
Appliance Built-In Microwave, Dishwasher, Dryer, Oven/Range - Gas, Refrigerator, Washer, Water Heater, Humidifier
Heat Source Natural Gas
Laundry Basement
Exterior
Exterior Feature Porch(es), Patio(s), Roof
Parking Features Garage - Front Entry, Garage Door Opener, Inside Access
Garage Spaces 7.0
Utilities Available Cable TV Available, Natural Gas Available, Phone Available, Sewer Available, Water Available, Electric Available
Water Access N
View Garden/Lawn, Other
Roof Type Architectural Shingle
Street Surface Paved
Accessibility 2+ Access Exits, Doors - Swing In
Porch Porch(es), Patio(s), Roof
Road Frontage Boro/Township, Public
Attached Garage 2
Total Parking Spaces 7
Garage Y
Building
Lot Description Front Yard, Interior, Irregular, Landscaping, Level, Rear Yard, Road Frontage, SideYard(s), Other
Story 2
Foundation Block
Sewer Public Sewer
Water Public
Architectural Style Colonial
Level or Stories 2
Additional Building Above Grade, Below Grade
Structure Type Dry Wall,Vaulted Ceilings
New Construction N
Schools
Middle Schools Northeastern
High Schools Northeastern
School District Northeastern York
Others
Senior Community No
Tax ID 26-000-10-0021-00-00000
Ownership Fee Simple
SqFt Source Assessor
Security Features Smoke Detector
Acceptable Financing Cash, Conventional, FHA, VA, USDA
Horse Property N
Listing Terms Cash, Conventional, FHA, VA, USDA
Financing Cash,Conventional,FHA,VA,USDA
Special Listing Condition Standard
Read Less Info
Want to know what your home might be worth? Contact us for a FREE valuation!

Our team is ready to help you sell your home for the highest possible price ASAP

Bought with Charles Michael Rostron Jr. • Berkshire Hathaway HomeServices Homesale Realty

"My job is to find and attract mastery-based agents to the office, protect the culture, and make sure everyone is happy! "
14291 Park Meadow Drive Suite 500, Chantilly, VA, 20151






