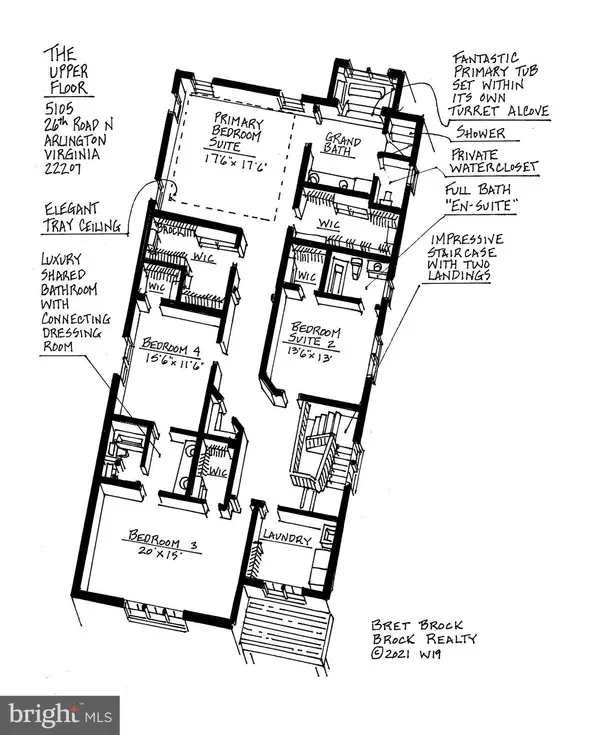$1,825,000
$1,839,900
0.8%For more information regarding the value of a property, please contact us for a free consultation.
6 Beds
6 Baths
5,520 SqFt
SOLD DATE : 07/26/2021
Key Details
Sold Price $1,825,000
Property Type Single Family Home
Sub Type Detached
Listing Status Sold
Purchase Type For Sale
Square Footage 5,520 sqft
Price per Sqft $330
Subdivision Milburn Terrace
MLS Listing ID VAAR181108
Sold Date 07/26/21
Style Craftsman
Bedrooms 6
Full Baths 5
Half Baths 1
HOA Y/N N
Abv Grd Liv Area 4,070
Originating Board BRIGHT
Year Built 2013
Annual Tax Amount $17,282
Tax Year 2020
Lot Size 7,387 Sqft
Acres 0.17
Property Description
5500+ Finished Square Feet!!! Craftsman beauty built by MR Custom Homes in 2013. Walking distance to Yorktown, Williamsburg, Discovery Schools! 5 or 6 Bedrooms and 5.5 Baths! 2 Car garage on main level and convenient mud room! Gourmet island kitchen with breakfast area, butler's pantry, large walk-in pantry! 9' Ceilings on all levels! Flexible fl oor plan with main level bedroom or office suite with full bath! Family room with coffered ceiling and gas fireplace! Lavish owner's bedroom retreat with 2 large walk-in closets, spa-like bath and glass enclosed shower! Large secondary bedrooms and upstairs laundry! Expansive lower-level with recreation room, additional (6th) bedroom with full bath, and media or exercise room! Spacious level lush grassy fenced back yard!!! Large paver patio with charming fire pit! Only blocks to shopping, restaurants and convenience at Harrison Street Shops! Also close to parks and playgrounds; about 2.5 miles to East Falls Church Metro. Wonderfully social and friendly neighborhood with seemingly endless invitations to activities such as outdoor block parties, cookie exchanges, high school football tailgates, and workouts! Countless bells and whistles...... elaborate built-in speakers throughout, extensive millwork, exterior landscape lighting, plantation shutters, new carpet in secondary bedrooms, elegantly landscaped rear yard with new sod. An impeccably maintained property both inside and out. This one checks all of the boxes!
Location
State VA
County Arlington
Zoning R-6
Direction South
Rooms
Other Rooms Dining Room, Primary Bedroom, Bedroom 2, Bedroom 3, Bedroom 4, Bedroom 5, Kitchen, Family Room, Foyer, Breakfast Room, Laundry, Mud Room, Recreation Room, Storage Room, Utility Room, Media Room, Bedroom 6, Bathroom 1, Bathroom 3, Hobby Room, Primary Bathroom, Half Bath
Basement Fully Finished
Main Level Bedrooms 1
Interior
Interior Features Attic, Breakfast Area, Built-Ins, Carpet, Butlers Pantry, Ceiling Fan(s), Chair Railings, Crown Moldings, Dining Area, Entry Level Bedroom, Family Room Off Kitchen, Floor Plan - Open, Kitchen - Island, Kitchen - Gourmet, Primary Bath(s), Recessed Lighting, Soaking Tub, Sprinkler System, Walk-in Closet(s), Wainscotting, Wood Floors
Hot Water Natural Gas, 60+ Gallon Tank
Heating Forced Air
Cooling Central A/C
Flooring Carpet, Hardwood
Fireplaces Number 1
Fireplaces Type Gas/Propane, Mantel(s)
Equipment Built-In Microwave, Dishwasher, Disposal, Dryer, Dryer - Front Loading, Exhaust Fan, Icemaker, Oven - Wall, Oven/Range - Gas, Oven - Double, Refrigerator, Range Hood, Six Burner Stove, Stainless Steel Appliances, Washer - Front Loading, Water Heater
Furnishings No
Fireplace Y
Appliance Built-In Microwave, Dishwasher, Disposal, Dryer, Dryer - Front Loading, Exhaust Fan, Icemaker, Oven - Wall, Oven/Range - Gas, Oven - Double, Refrigerator, Range Hood, Six Burner Stove, Stainless Steel Appliances, Washer - Front Loading, Water Heater
Heat Source Natural Gas
Laundry Upper Floor
Exterior
Parking Features Garage - Front Entry, Garage Door Opener
Garage Spaces 4.0
Fence Partially, Rear, Wood
Utilities Available Electric Available, Natural Gas Available, Sewer Available, Water Available
Water Access N
Roof Type Asphalt,Architectural Shingle
Accessibility None
Attached Garage 2
Total Parking Spaces 4
Garage Y
Building
Story 3
Sewer Public Sewer
Water Public
Architectural Style Craftsman
Level or Stories 3
Additional Building Above Grade, Below Grade
Structure Type 9'+ Ceilings
New Construction N
Schools
Elementary Schools Discovery
Middle Schools Williamsburg
High Schools Yorktown
School District Arlington County Public Schools
Others
Pets Allowed N
Senior Community No
Tax ID 02-057-015
Ownership Fee Simple
SqFt Source Assessor
Security Features Security System
Horse Property N
Special Listing Condition Standard
Read Less Info
Want to know what your home might be worth? Contact us for a FREE valuation!

Our team is ready to help you sell your home for the highest possible price ASAP

Bought with Diane P Schline • Century 21 Redwood Realty
"My job is to find and attract mastery-based agents to the office, protect the culture, and make sure everyone is happy! "
14291 Park Meadow Drive Suite 500, Chantilly, VA, 20151






