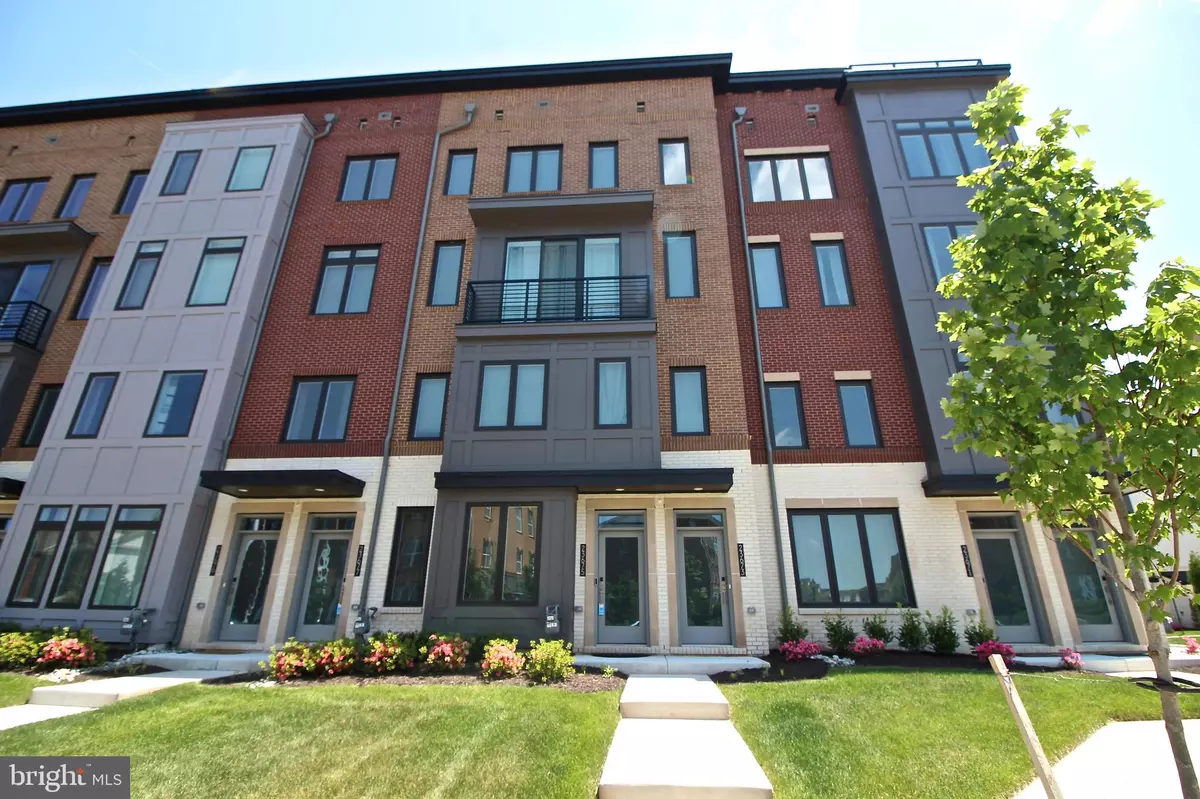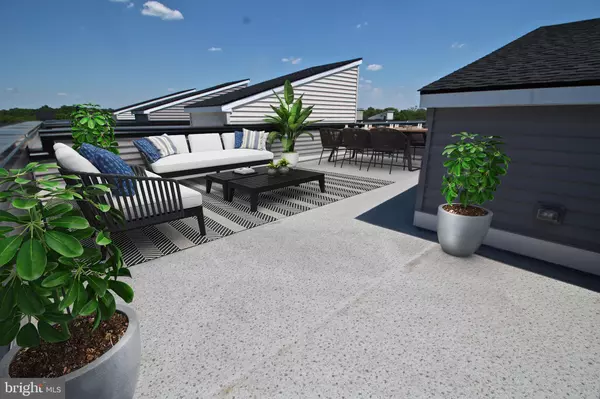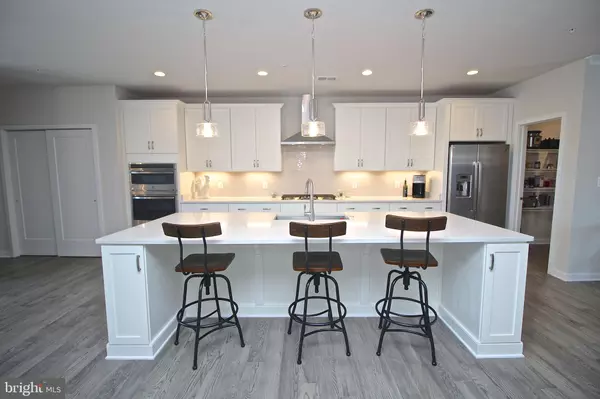$619,000
$619,000
For more information regarding the value of a property, please contact us for a free consultation.
3 Beds
3 Baths
2,730 SqFt
SOLD DATE : 07/19/2021
Key Details
Sold Price $619,000
Property Type Condo
Sub Type Condo/Co-op
Listing Status Sold
Purchase Type For Sale
Square Footage 2,730 sqft
Price per Sqft $226
Subdivision Loudoun Valley Carlisle
MLS Listing ID VALO439152
Sold Date 07/19/21
Style Other
Bedrooms 3
Full Baths 2
Half Baths 1
Condo Fees $98/mo
HOA Fees $150/mo
HOA Y/N Y
Abv Grd Liv Area 2,730
Originating Board BRIGHT
Year Built 2020
Annual Tax Amount $4,993
Tax Year 2021
Property Description
Loudoun Valley Carlisle Collection offers better than brand new Delanie Contemporary unit under 1 year old! Amenity rich with prime location close to shopping and commuter access to include new metro access to the Silver Line! Upgraded design package boasts quartz counter tops, elegant glass tile backsplash, stainless appliance package, extended soft close cabinets, vented range hood over gas cooktop, walk in pantry, wide plank hardwood on entire main! Kitchen open concept to family and dining rooms perfect for entertaining. Main level private office with quartz ledge counter top for that work from home lifestyle. Upper level Primary Bedroom Suite with upgraded tray ceiling and recess lighting. Luxurious Primary Bathroom Suite with frameless glass shower door, double vanity, quartz countertop and private water closet. Secondary bedroom with plenty of closet space, large laundry room with laundry tub basin. Extra bedroom level lounge area perfect for relaxing at the built in mini bar with designer elements. Roof top terrace boasts plenty of space to enjoy the outdoors with guests! Lovely sunset and landscape views. This won't last long!
Location
State VA
County Loudoun
Zoning 01
Rooms
Other Rooms Dining Room, Primary Bedroom, Bedroom 2, Bedroom 3, Kitchen, Great Room, Laundry, Loft, Office, Primary Bathroom
Basement Other
Interior
Interior Features Bar, Breakfast Area, Butlers Pantry, Carpet, Ceiling Fan(s), Chair Railings, Combination Kitchen/Living, Crown Moldings, Dining Area, Family Room Off Kitchen, Floor Plan - Open, Formal/Separate Dining Room, Kitchen - Gourmet, Kitchen - Island, Kitchen - Table Space, Pantry, Primary Bath(s), Recessed Lighting
Hot Water Natural Gas
Cooling Central A/C, Ceiling Fan(s)
Flooring Carpet, Ceramic Tile, Hardwood, Other
Equipment Built-In Microwave, Cooktop, Dishwasher, Disposal, Dryer, Exhaust Fan, Icemaker, Microwave, Oven - Double, Oven - Self Cleaning, Oven - Wall, Range Hood, Refrigerator, Stainless Steel Appliances, Washer
Furnishings No
Fireplace N
Window Features Atrium,Insulated,Palladian,Sliding,Vinyl Clad
Appliance Built-In Microwave, Cooktop, Dishwasher, Disposal, Dryer, Exhaust Fan, Icemaker, Microwave, Oven - Double, Oven - Self Cleaning, Oven - Wall, Range Hood, Refrigerator, Stainless Steel Appliances, Washer
Heat Source Natural Gas
Laundry Dryer In Unit, Upper Floor, Washer In Unit
Exterior
Exterior Feature Balcony, Deck(s), Terrace, Roof
Parking Features Garage Door Opener, Garage - Rear Entry, Inside Access, Other
Garage Spaces 2.0
Utilities Available Natural Gas Available, Phone Available, Sewer Available, Other, Water Available, Cable TV, Cable TV Available, Electric Available
Amenities Available Basketball Courts, Bike Trail, Common Grounds, Community Center, Jog/Walk Path, Swimming Pool, Tot Lots/Playground, Other, Fitness Center
Water Access N
View Scenic Vista, Street, Other
Roof Type Cool/White,Flat,Shingle,Other,Asphalt
Street Surface Paved
Accessibility None
Porch Balcony, Deck(s), Terrace, Roof
Road Frontage Private, Road Maintenance Agreement
Attached Garage 1
Total Parking Spaces 2
Garage Y
Building
Lot Description Road Frontage, Other
Story 3
Unit Features Garden 1 - 4 Floors
Sewer Public Sewer
Water Public
Architectural Style Other
Level or Stories 3
Additional Building Above Grade, Below Grade
Structure Type 9'+ Ceilings,Cathedral Ceilings,High,Other,Tray Ceilings
New Construction N
Schools
Elementary Schools Rosa Lee Carter
Middle Schools Stone Hill
High Schools Rock Ridge
School District Loudoun County Public Schools
Others
Pets Allowed Y
HOA Fee Include Common Area Maintenance,Lawn Maintenance,Reserve Funds,Road Maintenance,Snow Removal,Trash,Other
Senior Community No
Tax ID 123168040012
Ownership Condominium
Security Features Main Entrance Lock,Fire Detection System,Smoke Detector,Sprinkler System - Indoor
Acceptable Financing Cash, Conventional, VA, Other
Horse Property N
Listing Terms Cash, Conventional, VA, Other
Financing Cash,Conventional,VA,Other
Special Listing Condition Standard
Pets Allowed Dogs OK, Cats OK, Case by Case Basis
Read Less Info
Want to know what your home might be worth? Contact us for a FREE valuation!

Our team is ready to help you sell your home for the highest possible price ASAP

Bought with Michelina A Queri • Samson Properties

"My job is to find and attract mastery-based agents to the office, protect the culture, and make sure everyone is happy! "
14291 Park Meadow Drive Suite 500, Chantilly, VA, 20151






