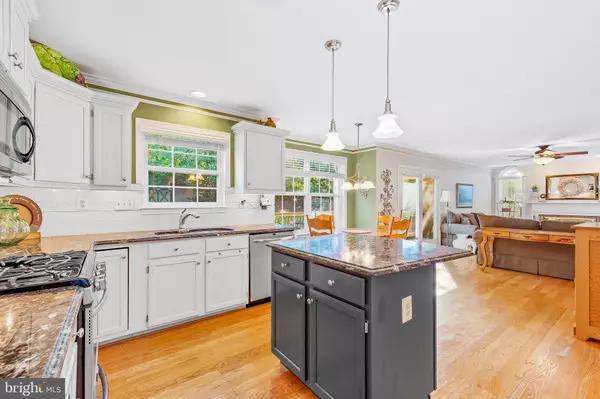$410,000
$410,000
For more information regarding the value of a property, please contact us for a free consultation.
4 Beds
4 Baths
2,572 SqFt
SOLD DATE : 12/30/2020
Key Details
Sold Price $410,000
Property Type Single Family Home
Sub Type Detached
Listing Status Sold
Purchase Type For Sale
Square Footage 2,572 sqft
Price per Sqft $159
Subdivision Dorchester
MLS Listing ID MDCH219010
Sold Date 12/30/20
Style Colonial
Bedrooms 4
Full Baths 2
Half Baths 2
HOA Fees $26
HOA Y/N Y
Abv Grd Liv Area 2,572
Originating Board BRIGHT
Year Built 1993
Annual Tax Amount $3,669
Tax Year 2020
Lot Size 8,253 Sqft
Acres 0.19
Property Description
This Gorgeous Brick Colonial with over 2600 sf of living space. Offering 4 bedroom, 2.5 bath also features a beautiful remodeled custom kitchen with new cabinets and upgraded custom granite countertops & back splash, lighting under the cabinets. New upgraded Stainless Steel Appliances. The kitchen and family room offer grand openness. The family room has a cozy fireplace with gorgeous windows . You will love the custom built in cabinets in the living room. The dining room offers two entrances and offers a traditional feel. This home features extensive trim work throughout. Harwood thought out the main level, staircase and upstairs hall. The master suite has large vaulted ceilings, a large walk in closet with custom built in shelves, the master bath offer a soaking tub and separate shower. This home was built with a 2ft additional bump out off the back side of this home to offering 80 additional square footage. The garage was converted from a two car garage into a one car garage giving you additional living space for a Recreation room, additional bedroom or man cave. You can always convert back to a two car if desired. The sellers have created a back yard oasis with a large deck and Sundance Hot Tub for evening enjoyment. The back yard is private and offers a deck off the back property. Please see the fig tree on the side of the home that has been special to the family and has produced many figs over the years. Home warranty is offered
Location
State MD
County Charles
Zoning PUD
Interior
Interior Features Attic, Breakfast Area, Built-Ins, Carpet, Ceiling Fan(s), Crown Moldings, Dining Area, Floor Plan - Open, Floor Plan - Traditional, Formal/Separate Dining Room, Kitchen - Eat-In, Kitchen - Island, Kitchen - Table Space, Tub Shower, Window Treatments, Wood Floors, Walk-in Closet(s)
Hot Water Electric
Heating Heat Pump - Electric BackUp
Cooling Ceiling Fan(s), Central A/C
Flooring Ceramic Tile, Hardwood, Tile/Brick, Carpet
Fireplaces Number 1
Fireplaces Type Gas/Propane
Equipment Built-In Microwave, Dishwasher, Dryer, Disposal, Exhaust Fan, Microwave, Oven/Range - Gas, Refrigerator, Stainless Steel Appliances, Washer, Water Heater
Furnishings No
Fireplace Y
Window Features Atrium,Energy Efficient,ENERGY STAR Qualified,Insulated,Low-E
Appliance Built-In Microwave, Dishwasher, Dryer, Disposal, Exhaust Fan, Microwave, Oven/Range - Gas, Refrigerator, Stainless Steel Appliances, Washer, Water Heater
Heat Source Central, Natural Gas
Laundry Main Floor
Exterior
Parking Features Garage - Front Entry, Garage Door Opener, Inside Access, Additional Storage Area
Garage Spaces 5.0
Utilities Available Cable TV, Cable TV Available, Electric Available, Phone, Phone Available, Phone Connected, Propane, Sewer Available, Water Available
Amenities Available Basketball Courts, Bike Trail, Common Grounds, Community Center, Jog/Walk Path, Lake, Non-Lake Recreational Area, Party Room, Picnic Area, Pool - Outdoor, Recreational Center, Swimming Pool, Tennis Courts, Tot Lots/Playground, Water/Lake Privileges
Water Access N
Roof Type Asphalt,Shingle
Street Surface Black Top,Approved,Paved
Accessibility Other
Road Frontage Public, City/County
Attached Garage 1
Total Parking Spaces 5
Garage Y
Building
Lot Description Backs to Trees, Front Yard, Landscaping, Road Frontage
Story 2
Foundation Crawl Space, Slab
Sewer Public Sewer
Water Public
Architectural Style Colonial
Level or Stories 2
Additional Building Above Grade, Below Grade
Structure Type Cathedral Ceilings,Dry Wall,High,Tray Ceilings,Vaulted Ceilings
New Construction N
Schools
School District Charles County Public Schools
Others
Pets Allowed Y
HOA Fee Include Common Area Maintenance,Pool(s),Recreation Facility,Reserve Funds,Road Maintenance,Snow Removal
Senior Community No
Tax ID 0906213081
Ownership Fee Simple
SqFt Source Assessor
Security Features Smoke Detector
Acceptable Financing Cash, Conventional, FHA, VA
Horse Property N
Listing Terms Cash, Conventional, FHA, VA
Financing Cash,Conventional,FHA,VA
Special Listing Condition Standard
Pets Allowed Cats OK, Dogs OK
Read Less Info
Want to know what your home might be worth? Contact us for a FREE valuation!

Our team is ready to help you sell your home for the highest possible price ASAP

Bought with Laura L Forbes • CENTURY 21 New Millennium

"My job is to find and attract mastery-based agents to the office, protect the culture, and make sure everyone is happy! "
14291 Park Meadow Drive Suite 500, Chantilly, VA, 20151






