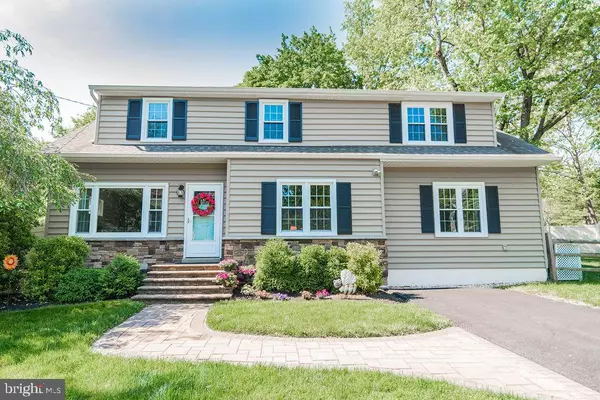$600,000
$549,999
9.1%For more information regarding the value of a property, please contact us for a free consultation.
5 Beds
3 Baths
2,788 SqFt
SOLD DATE : 07/09/2021
Key Details
Sold Price $600,000
Property Type Single Family Home
Sub Type Detached
Listing Status Sold
Purchase Type For Sale
Square Footage 2,788 sqft
Price per Sqft $215
Subdivision None Available
MLS Listing ID PAMC694306
Sold Date 07/09/21
Style Cape Cod,Colonial
Bedrooms 5
Full Baths 2
Half Baths 1
HOA Y/N N
Abv Grd Liv Area 2,788
Originating Board BRIGHT
Year Built 1962
Annual Tax Amount $6,467
Tax Year 2020
Lot Size 0.337 Acres
Acres 0.34
Lot Dimensions 68.00 x 0.00
Property Description
This meticulously maintained and beautifully upgraded 5 Bedroom and 2.5 Bath home is just what you've been waiting for! Located in award winning Upper Dublin School District, just steps away from Thomas Fitzwater Elementary School. This home features a fully fenced backyard and side yard with great curb appeal and well maintained landscaping and newer siding and roof. Enter the home into a spacious open floor plan dining room featuring a custom made barn door and large open family room. Continue into the newly updated open gourmet kitchen that features a large island (seats 5), eat-in kitchen area, and a second family room all with updated hardwood floors. Gather around the the one of a kind large custom island that fits the entire family for fun times and great memories. The main floor upgraded powder room and mud room are conveniently located in the hallway leading to the back of the house which lead to a beautiful paver stone patio and spacious yard. The second floor features the main bedroom with two custom built closets and remodeled full bathroom and four additional bedrooms that share another full bathroom. Basement is partially finished for additional space and provides plenty of storage. This home is ideal for entertaining yet provides highly functional spaces for everyday living. Located just a walk away from a small township park and the NEW Upper Dublin Twining Valley park which is great for hiking, walking and biking. Conveniently located to the Ambler train station, PA Turnpike, and 309 Expressway. This is a special house and will be a great place to call home!
Location
State PA
County Montgomery
Area Upper Dublin Twp (10654)
Zoning RESIDENTIAL
Rooms
Basement Full, Partial
Main Level Bedrooms 5
Interior
Hot Water Electric
Heating Forced Air
Cooling Central A/C
Heat Source Oil
Exterior
Garage Spaces 4.0
Fence Rear
Water Access N
Roof Type Asphalt
Accessibility None
Total Parking Spaces 4
Garage N
Building
Story 2
Sewer Public Sewer
Water Public
Architectural Style Cape Cod, Colonial
Level or Stories 2
Additional Building Above Grade, Below Grade
New Construction N
Schools
Elementary Schools Thomas Fitzwater
Middle Schools Sandy Run
High Schools U Dublin
School District Upper Dublin
Others
Senior Community No
Tax ID 54-00-02149-002
Ownership Fee Simple
SqFt Source Assessor
Special Listing Condition Standard
Read Less Info
Want to know what your home might be worth? Contact us for a FREE valuation!

Our team is ready to help you sell your home for the highest possible price ASAP

Bought with Ty Martin • Keller Williams Main Line
"My job is to find and attract mastery-based agents to the office, protect the culture, and make sure everyone is happy! "
14291 Park Meadow Drive Suite 500, Chantilly, VA, 20151






