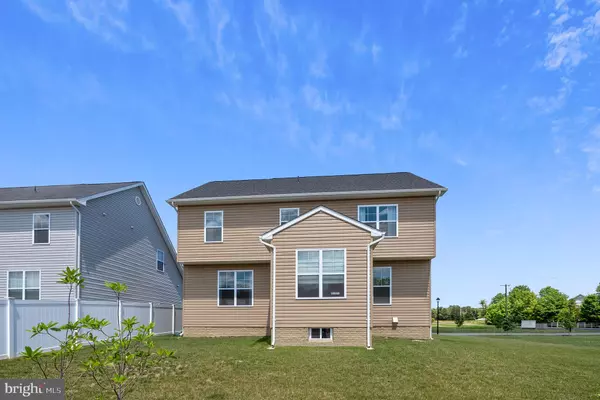$600,000
$595,000
0.8%For more information regarding the value of a property, please contact us for a free consultation.
4 Beds
4 Baths
3,525 SqFt
SOLD DATE : 06/29/2021
Key Details
Sold Price $600,000
Property Type Single Family Home
Sub Type Detached
Listing Status Sold
Purchase Type For Sale
Square Footage 3,525 sqft
Price per Sqft $170
Subdivision Highmeadow Hills
MLS Listing ID MDAA468370
Sold Date 06/29/21
Style Colonial
Bedrooms 4
Full Baths 2
Half Baths 2
HOA Y/N Y
Abv Grd Liv Area 2,351
Originating Board BRIGHT
Year Built 2019
Annual Tax Amount $5,164
Tax Year 2021
Lot Size 5,159 Sqft
Acres 0.12
Property Description
You will not want to miss this charming, traditional home in Severn! Nestled on a large corner lot, the home offers 4 bedrooms, 2.5 baths, and an attached 2-car garage across 2,351 sq. ft. Enter inside to find an open and bright floorplan with beautiful hardwood floors and an added touch of crown molding. To the left of the foyer is a sun-filled study/home office with large windows and glass sliding doors. As you proceed to the open-concept kitchen, dining, and living rooms, you pass through the gourmet kitchen that features recessed lighting, granite countertops, plenty of white cabinetry, stainless steel appliances with bluetooth connection feature, as well as double ovens, custom blinds, and a large island! Also featured in the kitchen is a modern chandelier over the dining area that opens to the family room. The spacious family room has a gas fireplace, while the open sunroom from the dining area is surrounded by large windows with custom blinds; wonderful for enjoying the morning paper and a cup of coffee! Finishing off the main level is a convenient half bath. Moving upstairs, there are four lovely bedrooms including the impressive owners suite. The suite features high ceilings, ceiling fan, neutral carpeting, abundant living space, walk-in closet and ensuite bath with modern fixtures, dual vanities, and glass-enclosed shower. Three additional bedrooms offer double-door closets, great natural light, and share a full hall bathroom. One of the bedrooms has wainscotting, and the final bedroom makes an excellent craft room. A laundry room with cabinetry for storage completes the second level. Downstairs, the full unfinished basement provides more space for storage and has plenty of potential. Outside, the expansive backyard offers tons of green space and has tons of potential to become a private outdoor oasis! The large lot features a no-thru street, assuring a low flow of traffic. This home is close to shopping centers and restaurants. You will also be located within Anne Arundel County Public Schools. Dont miss out on this gem. Schedule an appointment today!
Location
State MD
County Anne Arundel
Zoning R2
Rooms
Other Rooms Dining Room, Primary Bedroom, Bedroom 2, Bedroom 3, Kitchen, Family Room, Basement, Bedroom 1, Sun/Florida Room, Laundry, Office, Primary Bathroom, Full Bath, Half Bath
Basement Unfinished
Interior
Interior Features Kitchen - Gourmet, Kitchen - Island, Ceiling Fan(s), Recessed Lighting
Hot Water Electric
Heating Heat Pump(s), Forced Air
Cooling Central A/C
Fireplaces Number 1
Fireplace Y
Heat Source Natural Gas
Laundry Upper Floor
Exterior
Parking Features Garage - Front Entry, Garage Door Opener, Inside Access
Garage Spaces 4.0
Water Access N
Accessibility None
Attached Garage 2
Total Parking Spaces 4
Garage Y
Building
Lot Description Corner, Cul-de-sac, No Thru Street
Story 3
Sewer Public Sewer
Water Public
Architectural Style Colonial
Level or Stories 3
Additional Building Above Grade, Below Grade
New Construction N
Schools
School District Anne Arundel County Public Schools
Others
HOA Fee Include Snow Removal
Senior Community No
Tax ID 020439990247273
Ownership Fee Simple
SqFt Source Assessor
Security Features Motion Detectors,Security System,Smoke Detector
Special Listing Condition Standard
Read Less Info
Want to know what your home might be worth? Contact us for a FREE valuation!

Our team is ready to help you sell your home for the highest possible price ASAP

Bought with Robin L Rosenthal • Keller Williams Lucido Agency
"My job is to find and attract mastery-based agents to the office, protect the culture, and make sure everyone is happy! "
14291 Park Meadow Drive Suite 500, Chantilly, VA, 20151






