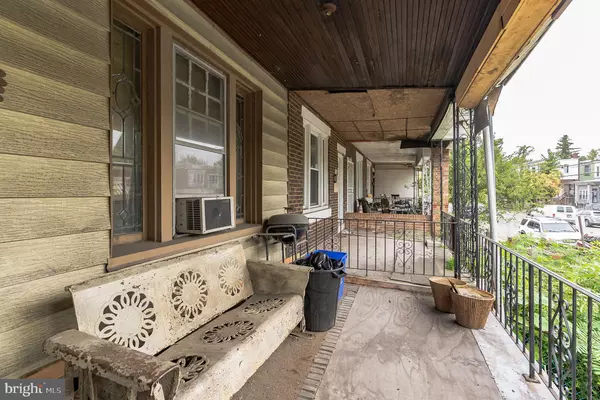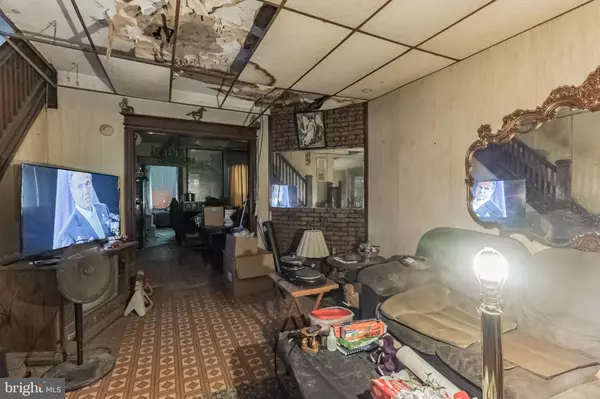$95,000
$75,000
26.7%For more information regarding the value of a property, please contact us for a free consultation.
3 Beds
1 Bath
1,368 SqFt
SOLD DATE : 09/27/2021
Key Details
Sold Price $95,000
Property Type Townhouse
Sub Type Interior Row/Townhouse
Listing Status Sold
Purchase Type For Sale
Square Footage 1,368 sqft
Price per Sqft $69
Subdivision Center City
MLS Listing ID PAPH2014084
Sold Date 09/27/21
Style Victorian
Bedrooms 3
Full Baths 1
HOA Y/N N
Abv Grd Liv Area 1,368
Originating Board BRIGHT
Year Built 1920
Annual Tax Amount $932
Tax Year 2021
Lot Size 1,232 Sqft
Acres 0.03
Lot Dimensions 16.00 x 77.00
Property Description
This home has amazing potential. It is a very large row home with some wonderful remaining character. Enter into a spacious living room with beautiful original woodwork. There is a very large dining room for those family gatherings. The kitchen offers good space and leads to a nice sized backyard. On the second floor are three nice sized bedrooms and a hall bathroom. This property is a total rehab but could be a magnificent home with the right rehabber with a creative mind. There is plenty of storage in the basement or perhaps the buyer who rehabs would prefer to finish the basement. Although this property is occupied, it is easy to show. Just call the appointment center to arrange a showing. PLEASE NOTE: THE DEADLINE FOR ALL OFFERS IS MONDAY, AUGUST 9TH AT 12 NOON.
Location
State PA
County Philadelphia
Area 19143 (19143)
Zoning RM1
Rooms
Basement Full
Interior
Hot Water Natural Gas
Heating Hot Water
Cooling None
Heat Source Natural Gas
Exterior
Water Access N
Roof Type Flat
Accessibility None
Garage N
Building
Story 2
Sewer Public Sewer
Water Public
Architectural Style Victorian
Level or Stories 2
Additional Building Above Grade, Below Grade
New Construction N
Schools
School District The School District Of Philadelphia
Others
Pets Allowed Y
Senior Community No
Tax ID 513022900
Ownership Fee Simple
SqFt Source Assessor
Acceptable Financing Cash
Listing Terms Cash
Financing Cash
Special Listing Condition Standard
Pets Allowed No Pet Restrictions
Read Less Info
Want to know what your home might be worth? Contact us for a FREE valuation!

Our team is ready to help you sell your home for the highest possible price ASAP

Bought with Tammy C Carter • First Option Realty LLC
"My job is to find and attract mastery-based agents to the office, protect the culture, and make sure everyone is happy! "
14291 Park Meadow Drive Suite 500, Chantilly, VA, 20151






