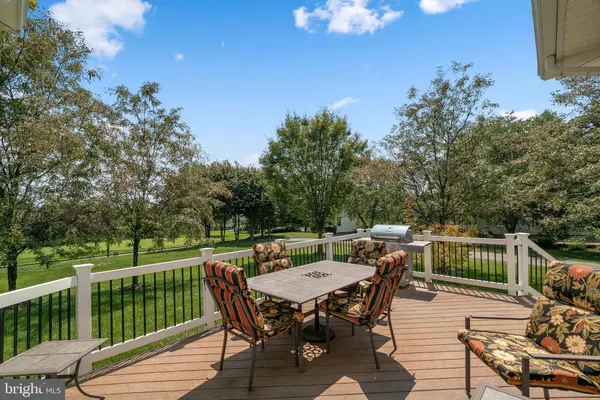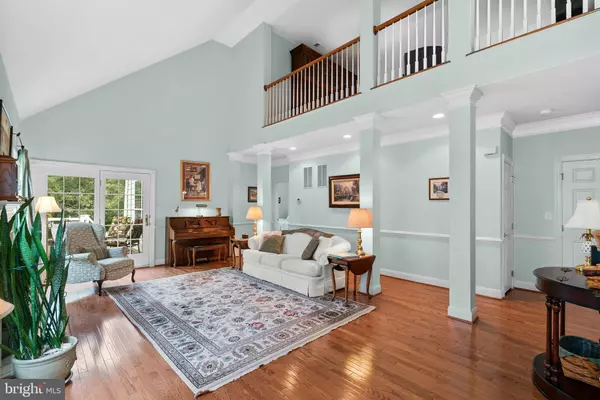$660,000
$659,999
For more information regarding the value of a property, please contact us for a free consultation.
3 Beds
4 Baths
3,595 SqFt
SOLD DATE : 10/28/2020
Key Details
Sold Price $660,000
Property Type Townhouse
Sub Type End of Row/Townhouse
Listing Status Sold
Purchase Type For Sale
Square Footage 3,595 sqft
Price per Sqft $183
Subdivision Belmont Country Club
MLS Listing ID VALO419876
Sold Date 10/28/20
Style Colonial
Bedrooms 3
Full Baths 3
Half Baths 1
HOA Fees $330/mo
HOA Y/N Y
Abv Grd Liv Area 2,625
Originating Board BRIGHT
Year Built 2004
Annual Tax Amount $6,349
Tax Year 2020
Lot Size 5,663 Sqft
Acres 0.13
Property Description
Gorgeous 3 Bedroom, 3.5 Bath End-Unit Townhouse in the highly sought-after Belmont Country Club! Situated on the 8th Tee Box of this prestigious Arnold Palmer Signature golf course, this home is a must see! This inviting home offers main-level owners bedroom with vaulted ceilings, an en suite master with vaulted ceilings, walk-in closet, dual vanities, soaking tub and walk-in shower. Spacious main level has a living room with marble fireplace, separate formal dining room with crown molding, gleaming hardwood floors and plentiful natural light.The spacious eat-in kitchen, features granite countertops, built-in appliances and a beautiful backsplash. The upper level features two additional bedrooms with jack-and-jill bathroom. Lower level Rec room, additional bonus room and bathroom offer additional living space.Tranquil composite Deck, overlooking the backyard and golf course is perfect for entertaining! Award winning community amenities include 18-hole golf course, swimming pool, clubhouse, tennis courts, fitness center and much more! Also, when necessary, the roof replacement is the responsibility of the HOA!
Location
State VA
County Loudoun
Zoning 19
Rooms
Basement Full, Interior Access, Sump Pump
Main Level Bedrooms 1
Interior
Interior Features Breakfast Area, Chair Railings, Crown Moldings, Dining Area, Floor Plan - Traditional, Formal/Separate Dining Room, Primary Bath(s), Recessed Lighting, Soaking Tub, Upgraded Countertops, Walk-in Closet(s), Wood Floors
Hot Water Natural Gas, 60+ Gallon Tank
Heating Zoned, Humidifier, Forced Air, Heat Pump(s)
Cooling Central A/C
Fireplaces Number 1
Fireplaces Type Mantel(s), Gas/Propane
Equipment Cooktop, Dishwasher, Disposal, Dryer, Icemaker, Microwave, Oven - Wall, Refrigerator, Washer
Fireplace Y
Appliance Cooktop, Dishwasher, Disposal, Dryer, Icemaker, Microwave, Oven - Wall, Refrigerator, Washer
Heat Source Natural Gas, Electric
Laundry Main Floor, Washer In Unit, Dryer In Unit
Exterior
Exterior Feature Deck(s)
Parking Features Garage - Front Entry
Garage Spaces 4.0
Amenities Available Club House, Community Center, Exercise Room, Fitness Center, Golf Club, Golf Course, Golf Course Membership Available, Jog/Walk Path, Pool - Outdoor, Swimming Pool, Tennis Courts
Water Access N
View Golf Course
Roof Type Architectural Shingle
Accessibility None
Porch Deck(s)
Attached Garage 2
Total Parking Spaces 4
Garage Y
Building
Story 3
Sewer Public Sewer
Water Public
Architectural Style Colonial
Level or Stories 3
Additional Building Above Grade, Below Grade
Structure Type High,9'+ Ceilings,Vaulted Ceilings
New Construction N
Schools
Elementary Schools Newton-Lee
Middle Schools Belmont Ridge
High Schools Riverside
School District Loudoun County Public Schools
Others
Pets Allowed Y
HOA Fee Include Ext Bldg Maint
Senior Community No
Tax ID 114197235000
Ownership Fee Simple
SqFt Source Assessor
Security Features Main Entrance Lock,Motion Detectors,Electric Alarm,Monitored
Horse Property N
Special Listing Condition Standard
Pets Allowed No Pet Restrictions
Read Less Info
Want to know what your home might be worth? Contact us for a FREE valuation!

Our team is ready to help you sell your home for the highest possible price ASAP

Bought with Lorri Jean Wright • Keller Williams Realty

"My job is to find and attract mastery-based agents to the office, protect the culture, and make sure everyone is happy! "
14291 Park Meadow Drive Suite 500, Chantilly, VA, 20151






