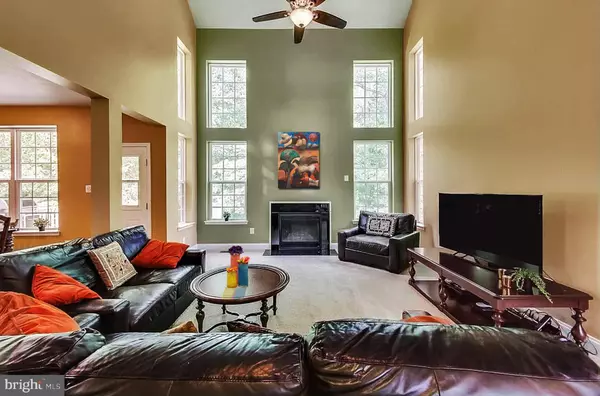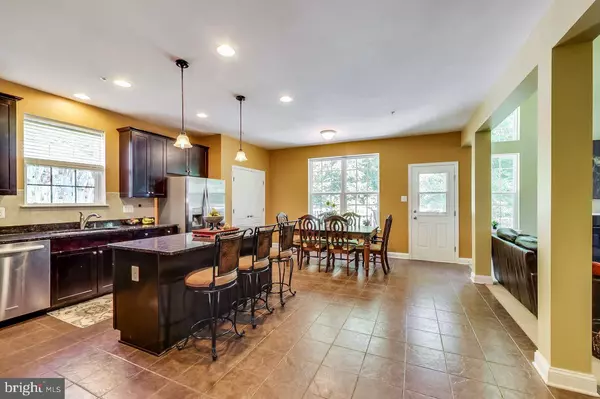$565,000
$565,000
For more information regarding the value of a property, please contact us for a free consultation.
5 Beds
4 Baths
4,671 SqFt
SOLD DATE : 06/26/2020
Key Details
Sold Price $565,000
Property Type Single Family Home
Sub Type Detached
Listing Status Sold
Purchase Type For Sale
Square Footage 4,671 sqft
Price per Sqft $120
Subdivision Beech Tree West Village
MLS Listing ID MDPG568312
Sold Date 06/26/20
Style Colonial
Bedrooms 5
Full Baths 3
Half Baths 1
HOA Fees $100/mo
HOA Y/N Y
Abv Grd Liv Area 3,044
Originating Board BRIGHT
Year Built 2014
Annual Tax Amount $7,411
Tax Year 2020
Lot Size 7,476 Sqft
Acres 0.17
Property Description
This stately 5 bedroom, 3 1/2 bath lake-side brick colonial home built in 2014 located in the prestigious Beech Tree Community offers luxury resort style living centered around a 30-acre lake and the award winning Lake Presidential Golf Course. This home is located near all major roadways, with ample shopping and entertainment minutes away. Beech Tree offers state-of-the-art amenities including the scenic lake, three miles of walking trails, rolling greens of the beautiful golf course, pro-shop, on-site restaurant and lounge, pool, community center and gym. This home's interior boasts a modern open floor plan with surrounding windows providing an abundance of natural light, a 2-story entry-way foyer and the tile-floored oversized kitchen with upgraded dark wood 42-inch cabinetry, granite countertops, stainless steel appliances, a center island and large breakfast area. Also featured on the main level is the living room, dining room with custom crown molding and 2-story sun-drenched great room with gas fireplace. In addition, the main level has a private office/den, a laundry room, powder room, ceiling fans and neutral wall-to-wall carpet. Relax on the custom built rear deck backing to a serene lake view, walking paths and trees for extra privacy. The upstairs features the double-door master bedroom with a lighted tray ceiling, dual walk-in closets, custom blinds, a ceiling fan and a lavish full bathroom that comes with a corner Jacuzzi tub and his-and-hers vanities. The rest of the 2nd level includes wood flooring, three additional large bedrooms all with custom blinds, and a full bathroom with wood cabinetry. The finished lower level features an enormous recreation room, a 5th bedroom, one full bathroom, utility room, storage area, recessed lighting, neutral wall-to-wall carpeting and French doors leading to the walkout rear patio. The exterior of this amazing home offers a brick front, a two-car attached garage, four-car driveway, front and rear patios and a fenced backyard. With this plush lifestyle home purchase, comes a one-year First American Home Warranty.
Location
State MD
County Prince Georges
Zoning R
Rooms
Other Rooms Living Room, Dining Room, Primary Bedroom, Bedroom 2, Bedroom 3, Bedroom 4, Bedroom 5, Kitchen, 2nd Stry Fam Rm, Great Room, Laundry, Office
Basement Fully Finished, Walkout Level, Outside Entrance
Interior
Interior Features Breakfast Area, Carpet, Ceiling Fan(s), Chair Railings, Crown Moldings, Family Room Off Kitchen, Formal/Separate Dining Room, Kitchen - Island, Primary Bath(s), Pantry, Recessed Lighting, Soaking Tub, Upgraded Countertops, Walk-in Closet(s)
Hot Water Natural Gas
Heating Forced Air
Cooling Central A/C, Ceiling Fan(s)
Flooring Ceramic Tile, Carpet
Fireplaces Number 1
Fireplaces Type Gas/Propane, Screen
Equipment Built-In Microwave, Built-In Range, Dishwasher, Disposal, Dryer, Exhaust Fan, Icemaker, Oven/Range - Gas, Refrigerator, Stainless Steel Appliances, Washer, Water Heater
Furnishings No
Fireplace Y
Appliance Built-In Microwave, Built-In Range, Dishwasher, Disposal, Dryer, Exhaust Fan, Icemaker, Oven/Range - Gas, Refrigerator, Stainless Steel Appliances, Washer, Water Heater
Heat Source Natural Gas
Laundry Main Floor, Dryer In Unit, Washer In Unit
Exterior
Exterior Feature Deck(s), Patio(s)
Parking Features Garage - Front Entry, Garage Door Opener
Garage Spaces 2.0
Fence Rear
Utilities Available Under Ground
Amenities Available Fitness Center, Golf Course, Lake, Tennis Courts, Community Center
Water Access N
Accessibility None
Porch Deck(s), Patio(s)
Attached Garage 2
Total Parking Spaces 2
Garage Y
Building
Story 3
Sewer Public Sewer
Water Public
Architectural Style Colonial
Level or Stories 3
Additional Building Above Grade, Below Grade
Structure Type 9'+ Ceilings,Tray Ceilings,2 Story Ceilings
New Construction N
Schools
Elementary Schools Patuxent
Middle Schools Kettering
High Schools Dr. Henry A. Wise, Jr.
School District Prince George'S County Public Schools
Others
Pets Allowed Y
Senior Community No
Tax ID 17035512106
Ownership Fee Simple
SqFt Source Estimated
Security Features Electric Alarm
Acceptable Financing Conventional, FHA, VA, Cash, Other
Horse Property N
Listing Terms Conventional, FHA, VA, Cash, Other
Financing Conventional,FHA,VA,Cash,Other
Special Listing Condition Standard
Pets Allowed No Pet Restrictions
Read Less Info
Want to know what your home might be worth? Contact us for a FREE valuation!

Our team is ready to help you sell your home for the highest possible price ASAP

Bought with Sheline A Williams-White • Keller Williams Preferred Properties

"My job is to find and attract mastery-based agents to the office, protect the culture, and make sure everyone is happy! "
14291 Park Meadow Drive Suite 500, Chantilly, VA, 20151






