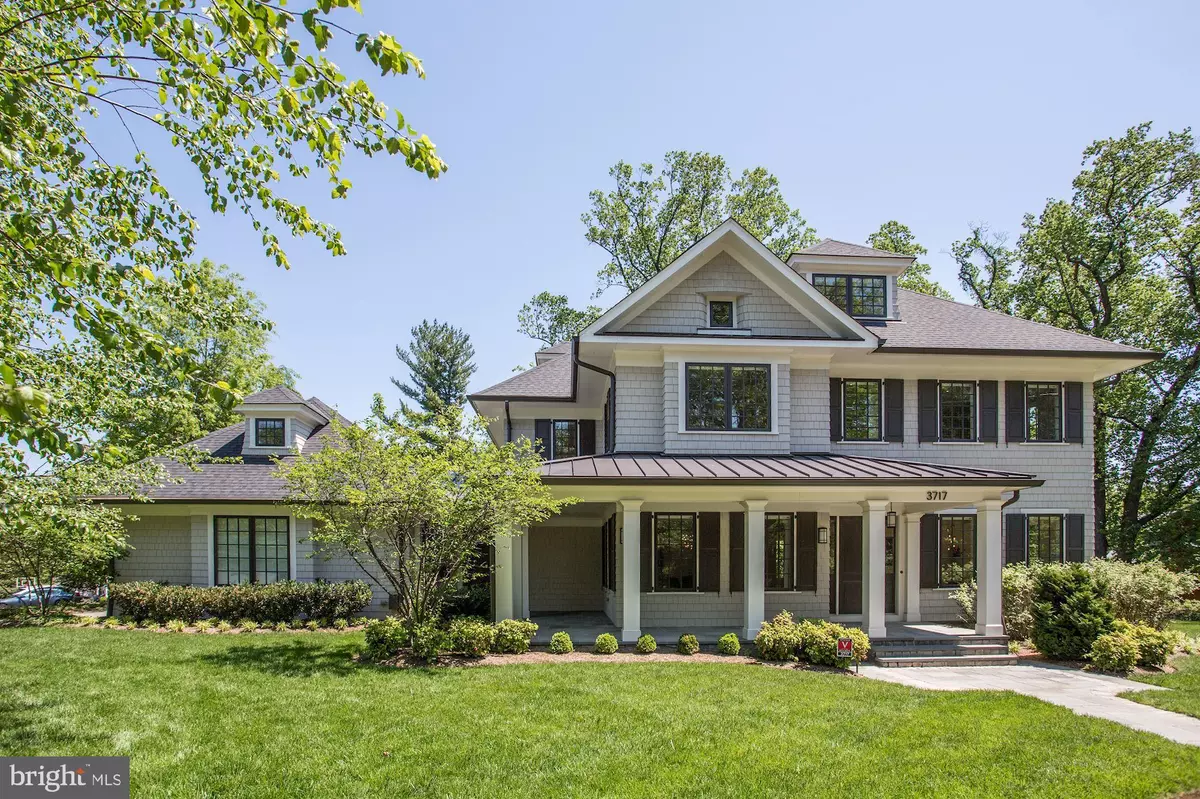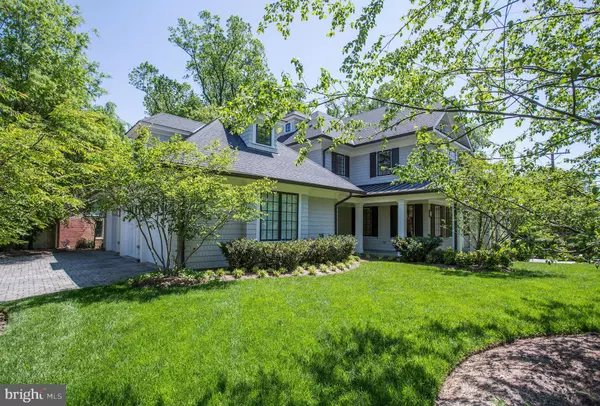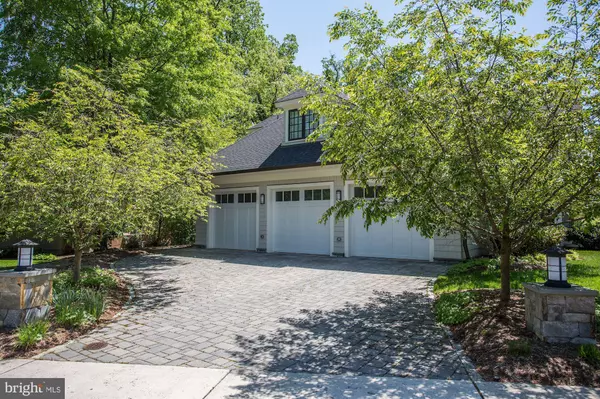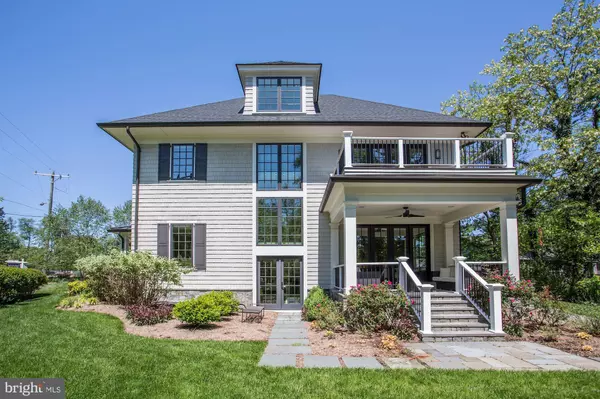$2,950,000
$2,995,000
1.5%For more information regarding the value of a property, please contact us for a free consultation.
5 Beds
6 Baths
7,435 SqFt
SOLD DATE : 10/14/2020
Key Details
Sold Price $2,950,000
Property Type Single Family Home
Sub Type Detached
Listing Status Sold
Purchase Type For Sale
Square Footage 7,435 sqft
Price per Sqft $396
Subdivision Riverwood
MLS Listing ID VAAR162482
Sold Date 10/14/20
Style Craftsman
Bedrooms 5
Full Baths 5
Half Baths 1
HOA Y/N N
Abv Grd Liv Area 5,435
Originating Board BRIGHT
Year Built 2013
Annual Tax Amount $21,033
Tax Year 2020
Lot Size 0.506 Acres
Acres 0.51
Property Description
Presenting a multiple award winning, custom home available for the discerning buyer seeking the highest quality of design and craftsmanship. Built in 2013, the home combines a classic Shingle-style exterior designed by GTM Architects with a modern interior by FORMA Architecture featuring clean lines and expansive natural light. Located in sought-after Riverwood, the home was carefully sited on the 20,000+ sq. ft. lot to take advantage of the wooded views across the ravine and is less than ten minutes from downtown Washington, DC. The kitchen and bathrooms, designed by Lauren Levant Bland at Jennifer Gilmer Kitchens and Bathrooms, feature top of the line fixtures, including a custom stainless hood, Wolf double range top and double oven, Sub Zero refrigerators and wine cabinet, Miele dishwasher, Victoria & Albert bath, Alape sinks, and Zucchetti and Dornbracht fixtures. Sonos speakers are installed throughout the house and on the porch and deck. The home features five bedrooms and five full baths within the main mass of the home. An additional bedroom and full bath are roughed in for electric, HVAC, and plumbing over the oversized three-car garage and are accessed by a private staircase. The mud room has an enormous amount of storage and was thoughtfully designed to open to the front side porch of the home as well as to the back patio. The home has two laundry rooms, one in the basement and one on the upper level. The play room on the lower level is wired for a home theater. Both a gas line for back patio grilling and electrical wiring for a generator are installed.
Location
State VA
County Arlington
Zoning R-20
Direction West
Rooms
Other Rooms Living Room, Dining Room, Primary Bedroom, Sitting Room, Bedroom 2, Bedroom 3, Bedroom 4, Bedroom 5, Kitchen, Game Room, Family Room, Exercise Room, Laundry, Mud Room, Bathroom 2, Bathroom 3, Primary Bathroom, Full Bath
Basement Fully Finished
Interior
Interior Features Breakfast Area, Built-Ins, Butlers Pantry, Family Room Off Kitchen, Floor Plan - Traditional, Formal/Separate Dining Room, Kitchen - Island, Pantry, Recessed Lighting, Soaking Tub, Walk-in Closet(s), Wood Floors
Hot Water Natural Gas
Heating Forced Air
Cooling Central A/C
Flooring Hardwood
Fireplaces Number 2
Fireplaces Type Gas/Propane, Other
Equipment Cooktop, Dishwasher, Disposal, Exhaust Fan, Oven - Double, Oven - Wall, Range Hood, Refrigerator, Washer, Water Heater, Dryer - Electric
Fireplace Y
Appliance Cooktop, Dishwasher, Disposal, Exhaust Fan, Oven - Double, Oven - Wall, Range Hood, Refrigerator, Washer, Water Heater, Dryer - Electric
Heat Source Natural Gas
Laundry Upper Floor, Basement
Exterior
Parking Features Garage - Side Entry, Garage Door Opener, Inside Access, Oversized
Garage Spaces 3.0
Utilities Available Electric Available, Natural Gas Available, Sewer Available, Water Available
Water Access N
View Garden/Lawn, Trees/Woods
Roof Type Architectural Shingle
Accessibility None
Attached Garage 3
Total Parking Spaces 3
Garage Y
Building
Story 3
Sewer Public Sewer
Water Public
Architectural Style Craftsman
Level or Stories 3
Additional Building Above Grade, Below Grade
New Construction N
Schools
Elementary Schools Taylor
Middle Schools Dorothy Hamm
High Schools Yorktown
School District Arlington County Public Schools
Others
Senior Community No
Tax ID 04-011-063
Ownership Fee Simple
SqFt Source Assessor
Special Listing Condition Standard
Read Less Info
Want to know what your home might be worth? Contact us for a FREE valuation!

Our team is ready to help you sell your home for the highest possible price ASAP

Bought with Non Member • Non Subscribing Office
"My job is to find and attract mastery-based agents to the office, protect the culture, and make sure everyone is happy! "
14291 Park Meadow Drive Suite 500, Chantilly, VA, 20151






