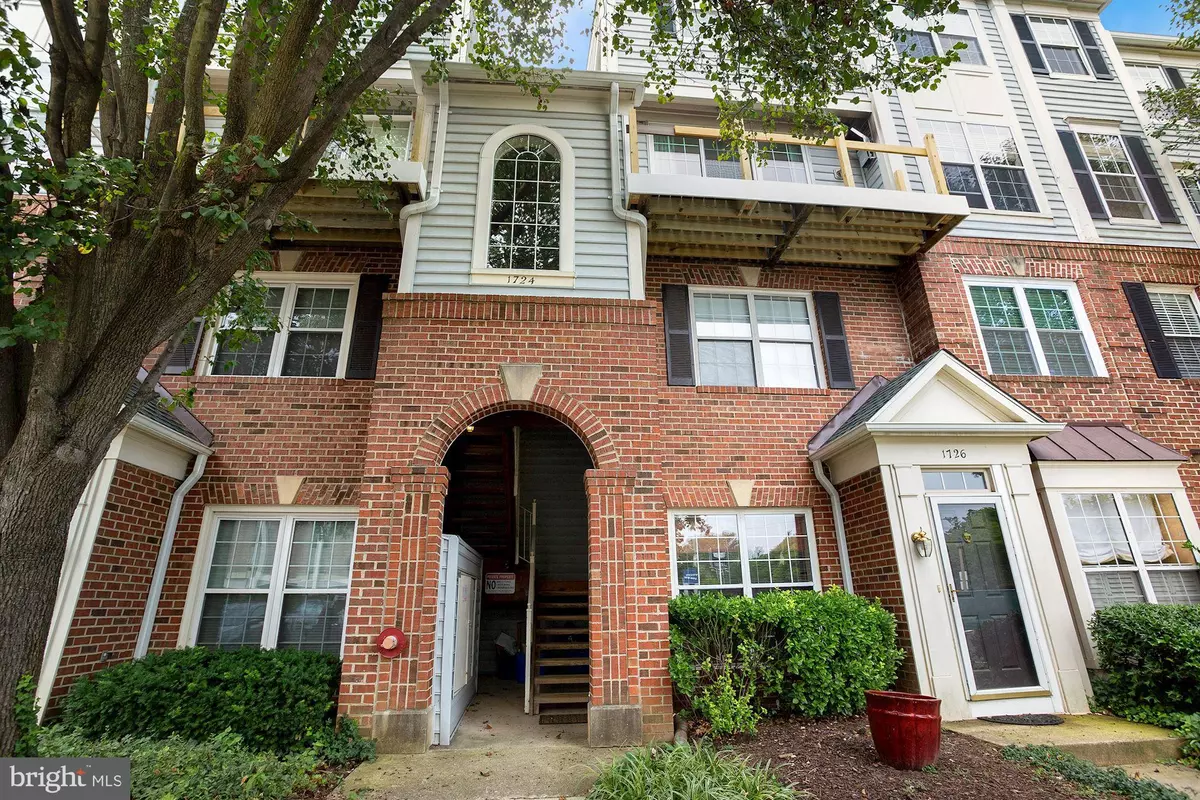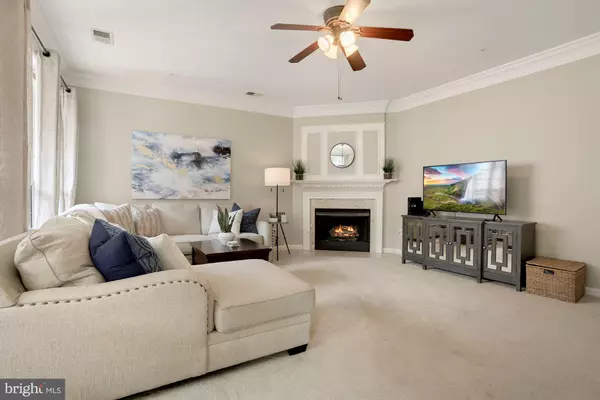$470,000
$475,000
1.1%For more information regarding the value of a property, please contact us for a free consultation.
2 Beds
3 Baths
1,319 SqFt
SOLD DATE : 09/10/2021
Key Details
Sold Price $470,000
Property Type Condo
Sub Type Condo/Co-op
Listing Status Sold
Purchase Type For Sale
Square Footage 1,319 sqft
Price per Sqft $356
Subdivision Kingsgate
MLS Listing ID VAAX2002230
Sold Date 09/10/21
Style Traditional
Bedrooms 2
Full Baths 2
Half Baths 1
Condo Fees $390/mo
HOA Y/N N
Abv Grd Liv Area 1,319
Originating Board BRIGHT
Year Built 1993
Annual Tax Amount $4,966
Tax Year 2021
Property Description
This beautiful and light filled two level condo is one of the largest units in Kingsgate. Reserved parking is directly in front and shaded. Hardwoods welcome you into the foyer, continuing into the open floorplan living, dining and kitchen with wall to wall windows. The updated kitchen comes with granite countertops, stainless steel appliances and a gas range. Upstairs you'll find two en suite bedrooms, both with large walk-in closets. The main suite is spacious with a double vanity sink and a new subway tiled shower. New HVAC (2019), Water Heater (2017), and Washer/Dryer (2019). Condo Assoc. is in process of replacing all patios with brand new Trex Decking. Convenient to Bradlee Shopping Center with grocery, restaurants, shopping and post office. This is the perfect location to call home.
Location
State VA
County Alexandria City
Zoning RB
Rooms
Other Rooms Living Room, Dining Room, Primary Bedroom, Kitchen, Foyer, Bedroom 1, Laundry, Bathroom 1, Primary Bathroom, Half Bath
Interior
Interior Features Dining Area, Upgraded Countertops, Crown Moldings, Floor Plan - Open, Ceiling Fan(s), Family Room Off Kitchen, Walk-in Closet(s), Window Treatments
Hot Water Natural Gas
Heating Forced Air
Cooling Central A/C
Flooring Hardwood, Carpet, Tile/Brick
Fireplaces Number 1
Fireplaces Type Gas/Propane, Mantel(s)
Equipment Dishwasher, Disposal, Dryer, Icemaker, Microwave, Oven/Range - Gas, Refrigerator, Washer, Water Heater
Fireplace Y
Appliance Dishwasher, Disposal, Dryer, Icemaker, Microwave, Oven/Range - Gas, Refrigerator, Washer, Water Heater
Heat Source Electric
Laundry Dryer In Unit, Upper Floor, Washer In Unit
Exterior
Exterior Feature Balcony
Parking On Site 1
Amenities Available Common Grounds, Reserved/Assigned Parking
Water Access N
Accessibility None
Porch Balcony
Garage N
Building
Story 2
Unit Features Garden 1 - 4 Floors
Sewer Public Sewer
Water Public
Architectural Style Traditional
Level or Stories 2
Additional Building Above Grade, Below Grade
Structure Type 9'+ Ceilings,Vaulted Ceilings
New Construction N
Schools
Elementary Schools Charles Barrett
Middle Schools Minnie Howard
High Schools Alexandria City
School District Alexandria City Public Schools
Others
Pets Allowed Y
HOA Fee Include Ext Bldg Maint,Lawn Maintenance,Management,Insurance,Snow Removal,Trash,Parking Fee
Senior Community No
Tax ID 032.02-0A-51724304
Ownership Condominium
Security Features Electric Alarm
Acceptable Financing Cash, Conventional, FHA, VA
Listing Terms Cash, Conventional, FHA, VA
Financing Cash,Conventional,FHA,VA
Special Listing Condition Standard
Pets Allowed No Pet Restrictions
Read Less Info
Want to know what your home might be worth? Contact us for a FREE valuation!

Our team is ready to help you sell your home for the highest possible price ASAP

Bought with Ariana R Gillette • Pearson Smith Realty, LLC
"My job is to find and attract mastery-based agents to the office, protect the culture, and make sure everyone is happy! "
14291 Park Meadow Drive Suite 500, Chantilly, VA, 20151





