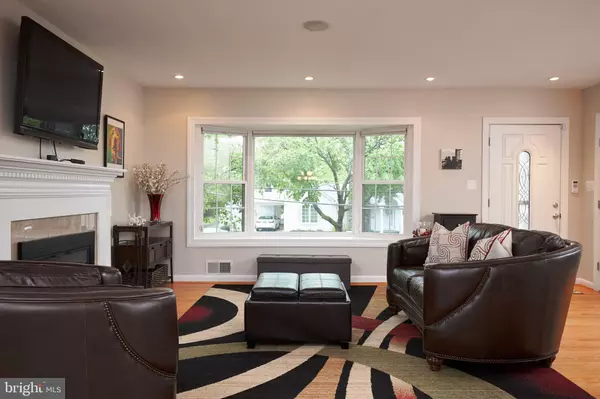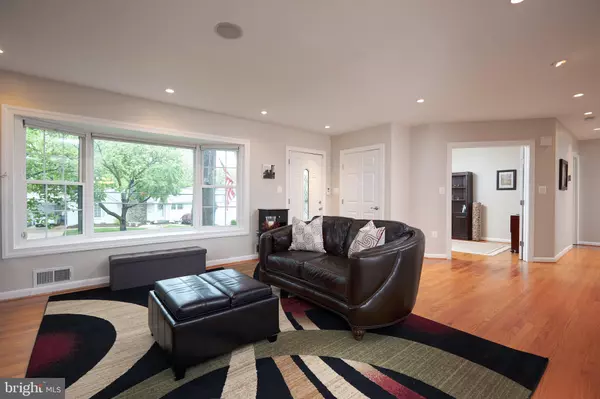$1,350,000
$1,350,000
For more information regarding the value of a property, please contact us for a free consultation.
5 Beds
5 Baths
4,190 SqFt
SOLD DATE : 08/14/2020
Key Details
Sold Price $1,350,000
Property Type Single Family Home
Sub Type Detached
Listing Status Sold
Purchase Type For Sale
Square Footage 4,190 sqft
Price per Sqft $322
Subdivision Arlington Ridge
MLS Listing ID VAAR161710
Sold Date 08/14/20
Style Craftsman
Bedrooms 5
Full Baths 4
Half Baths 1
HOA Y/N N
Abv Grd Liv Area 3,034
Originating Board BRIGHT
Year Built 1955
Annual Tax Amount $8,823
Tax Year 2020
Lot Size 6,913 Sqft
Acres 0.16
Property Description
Welcome home to this beautiful renovated home nestled in the hills of Arlington Ridge backing to Fort Scott Park! An extensive renovation took place in 2018, adding a second floor, an additional 3 bedrooms, 2 full baths and one 1/2 bath and a dedicated office with glass French doors - totaling 5 bedrooms and 4.5 baths (3 full baths with heated floors). The elevated lot has fantastic curb appeal, with a landscaped front yard and welcoming Hardieplank facade with outstanding architectural details. The interior of the home features gleaming hardwood floors throughout the main level. The open concept main level offers a spacious living room with a wood burning fireplace, office, dining room, powder room, updated kitchen, family room and a guest bedroom suite with a full bath. The floorplan flows wonderfully throughout the main level making it perfect for entertaining. The large dining room is an ideal spot to host your friends and family, featuring vaulted ceilings and skylights. Before the meal, your guests can mingle in the family room complete with a wet bar with wine and beverage storage. Don't forget to turn all your favorite music on the surround sound throughout the home. Fresh white cabinetry and granite counters complement the stainless-steel appliances and stone backsplash. The gas range in the kitchen peninsula is the perfect spot to pull up the stools and await pancakes to be served. The kitchen has an additional wine refrigerator for your wine collection. On the upper level addition, you will find 3 bedrooms, 2 full baths, and a laundry room. Unwind in your master suite with two walk-in closets , and a coffee bar. The en-suite bathroom features a standup shower with seating, double sinks and plenty of storage. Enjoy evenings on your private deck off the master suite with sweeping city views. Continuing down the hall you will find two more nicely sized bedrooms and a full bathroom with double sinks and tub shower combination. Completing the upper level is the large laundry room with side-by-side front loading washer and dryer. The finished lower level features a large recreation space with a wood burning fireplace and projection screen perfect for movie night. There is also another bedroom suite which includes a full bath - perfect for a nanny or au pair, and your personal exercise room. Right off the main recreation room, you'll find a door leading you to your garage parking. Last but not least is your beautiful backyard with extensive landscaping and outdoor fireplace perfect to cozy up to on chilly nights or roasting marshmallows for s'mores! Or walk out your back fence door and enter directly into Fort Scott Park which includes trails, hiking, tennis and basketball courts, children's play area and neighborhood little league baseball field. You can't beat the easy commutes from this location. Located just 1 mile away from Crystal City Metro (blue and yellow lines), a 10 min car ride to Ronald Reagan International Airport, and tons of shopping and restaurants in Pentagon City and Potomac Yards. This area is a prime location close to the home of Amazon's HQ2 headquarters. Everything you need is just outside your door, including metros, US-1 and I-395!
Location
State VA
County Arlington
Zoning R-6
Rooms
Basement Connecting Stairway, Fully Finished, Garage Access, Improved, Sump Pump, Windows
Main Level Bedrooms 1
Interior
Interior Features Attic, Breakfast Area, Carpet, Ceiling Fan(s), Crown Moldings, Dining Area, Formal/Separate Dining Room, Kitchen - Gourmet, Primary Bath(s), Skylight(s), Walk-in Closet(s), Wet/Dry Bar, Wine Storage, Wood Floors, Floor Plan - Open, Family Room Off Kitchen, Entry Level Bedroom, Recessed Lighting
Hot Water Multi-tank, Tankless
Heating Zoned
Cooling Central A/C, Zoned
Flooring Hardwood, Carpet, Heated, Ceramic Tile
Fireplaces Number 2
Fireplaces Type Wood
Equipment Dishwasher, Disposal, Dryer, Dryer - Front Loading, Icemaker, Microwave, Oven/Range - Gas, Stainless Steel Appliances, Washer, Washer - Front Loading, Water Heater, Water Heater - Tankless
Fireplace Y
Window Features Double Pane,Bay/Bow,Skylights
Appliance Dishwasher, Disposal, Dryer, Dryer - Front Loading, Icemaker, Microwave, Oven/Range - Gas, Stainless Steel Appliances, Washer, Washer - Front Loading, Water Heater, Water Heater - Tankless
Heat Source Natural Gas
Laundry Has Laundry, Upper Floor, Lower Floor, Washer In Unit, Dryer In Unit
Exterior
Exterior Feature Balcony, Patio(s)
Parking Features Garage - Front Entry
Garage Spaces 1.0
Fence Privacy, Wood
Water Access N
View City, Trees/Woods
Roof Type Shingle
Accessibility None
Porch Balcony, Patio(s)
Attached Garage 1
Total Parking Spaces 1
Garage Y
Building
Story 3
Sewer Public Sewer
Water Public
Architectural Style Craftsman
Level or Stories 3
Additional Building Above Grade, Below Grade
Structure Type Dry Wall
New Construction N
Schools
School District Arlington County Public Schools
Others
Senior Community No
Tax ID 37-021-005
Ownership Fee Simple
SqFt Source Estimated
Security Features Security System,Motion Detectors
Special Listing Condition Standard
Read Less Info
Want to know what your home might be worth? Contact us for a FREE valuation!

Our team is ready to help you sell your home for the highest possible price ASAP

Bought with Raymond A Gernhart • RE/MAX Executives
"My job is to find and attract mastery-based agents to the office, protect the culture, and make sure everyone is happy! "
14291 Park Meadow Drive Suite 500, Chantilly, VA, 20151






