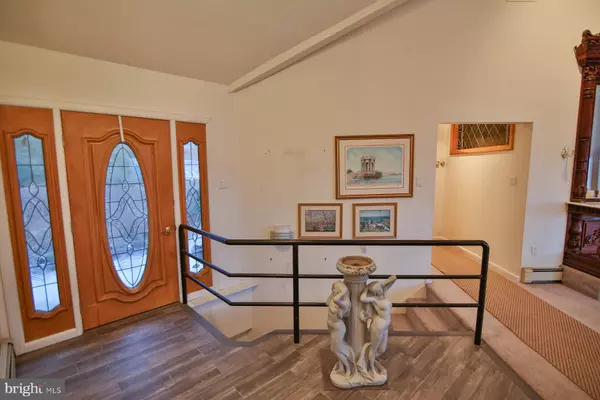$525,000
$595,000
11.8%For more information regarding the value of a property, please contact us for a free consultation.
3 Beds
4 Baths
2,088 SqFt
SOLD DATE : 02/19/2021
Key Details
Sold Price $525,000
Property Type Single Family Home
Sub Type Detached
Listing Status Sold
Purchase Type For Sale
Square Footage 2,088 sqft
Price per Sqft $251
Subdivision Labelle Montage
MLS Listing ID PACC116048
Sold Date 02/19/21
Style Ranch/Rambler
Bedrooms 3
Full Baths 3
Half Baths 1
HOA Y/N N
Abv Grd Liv Area 2,088
Originating Board BRIGHT
Year Built 1994
Annual Tax Amount $9,130
Tax Year 2020
Lot Size 2.420 Acres
Acres 2.42
Lot Dimensions 0.00 x 0.00
Property Description
NEW PRICE!!! THE VIEWS HAVE IT! EVERY SEASON IS PRIVATE & BEAUTIFUL! Minutes from Blue Mountain Ski and nestled on top of 2.42 scenic acres in LaBelle Montage, this south facing 3BR, 3.5BA ranch is a MUST SEE! Open floor plan, 15' vaulted ceilings & spacious rooms allow you to move easily throughout the home . . while the floor to ceiling windows captivate you with endless seasonal views of the Blue Mountain and Blue Mountain Ski! The eclectic bar, with it's own history, is perfect for enjoying and entertaining family and friends! Retreat to the finished LL and master suite complete with kitchenette, fireplace, sunken jetted tub, tiled shower, huge WIC and covered patio! In addition to the attached oversize 3 car garage is a detached (60' x 30') bldg. features 3 bays, workshop, that could also be converted to include extended family quarters! A scenic wrap around deck, covered grilling station, patios, landscaped gardens, low maintenance grounds, are part of the beautiful setting.
Location
State PA
County Carbon
Area Towamensing Twp (13421)
Zoning RESIDENTIAL
Rooms
Other Rooms Living Room, Dining Room, Primary Bedroom, Bedroom 2, Bedroom 3, Kitchen, Foyer, Other, Office, Utility Room, Bathroom 1, Bathroom 3, Primary Bathroom
Basement Fully Finished
Interior
Interior Features 2nd Kitchen, Bar, Breakfast Area, Floor Plan - Open, Skylight(s), Soaking Tub, Walk-in Closet(s)
Hot Water Oil
Heating Hot Water
Cooling Central A/C
Fireplaces Number 3
Fireplace Y
Heat Source Oil
Laundry Main Floor
Exterior
Parking Features Garage - Front Entry, Garage - Side Entry, Oversized
Garage Spaces 6.0
Water Access N
View Mountain, Panoramic
Roof Type Architectural Shingle
Accessibility 36\"+ wide Halls, Kitchen Mod, Other
Road Frontage Boro/Township
Attached Garage 3
Total Parking Spaces 6
Garage Y
Building
Story 1
Sewer On Site Septic
Water Well
Architectural Style Ranch/Rambler
Level or Stories 1
Additional Building Above Grade, Below Grade
New Construction N
Schools
School District Palmerton Area
Others
Pets Allowed Y
Senior Community No
Tax ID 17A-56-A17
Ownership Fee Simple
SqFt Source Assessor
Acceptable Financing Cash, Conventional
Horse Property N
Listing Terms Cash, Conventional
Financing Cash,Conventional
Special Listing Condition Standard
Pets Allowed No Pet Restrictions
Read Less Info
Want to know what your home might be worth? Contact us for a FREE valuation!

Our team is ready to help you sell your home for the highest possible price ASAP

Bought with Robert C Hoopes • Coldwell Banker Realty
"My job is to find and attract mastery-based agents to the office, protect the culture, and make sure everyone is happy! "
14291 Park Meadow Drive Suite 500, Chantilly, VA, 20151






