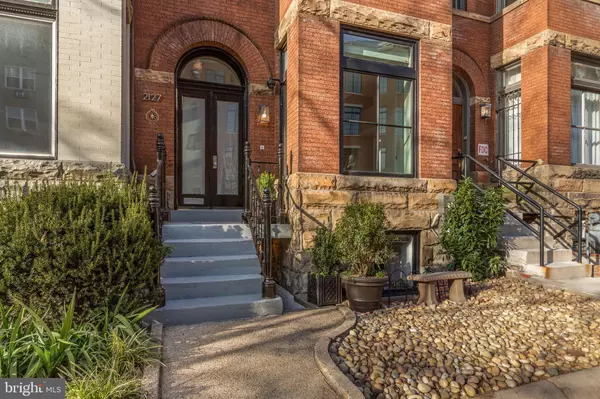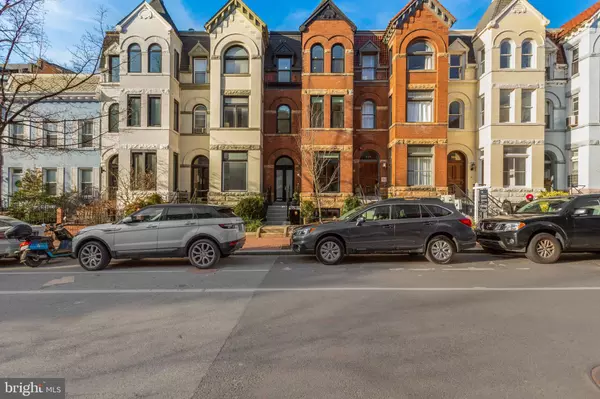$2,165,000
$2,250,000
3.8%For more information regarding the value of a property, please contact us for a free consultation.
5 Beds
5 Baths
3,630 SqFt
SOLD DATE : 05/11/2021
Key Details
Sold Price $2,165,000
Property Type Townhouse
Sub Type Interior Row/Townhouse
Listing Status Sold
Purchase Type For Sale
Square Footage 3,630 sqft
Price per Sqft $596
Subdivision West End
MLS Listing ID DCDC505206
Sold Date 05/11/21
Style Federal
Bedrooms 5
Full Baths 4
Half Baths 1
HOA Y/N N
Abv Grd Liv Area 2,655
Originating Board BRIGHT
Year Built 1900
Annual Tax Amount $15,650
Tax Year 2020
Lot Size 1,666 Sqft
Acres 0.04
Property Description
New Price - A stunning contemporary design from award winning architect, Robert Gurney. This West End/Dupont Circle home won Gurney the A1A Design Award. The main level offers, Brazilian walnut flooring, high ceilings, a gas fireplace, and a special sliding compartment for your flat screen television. There's a seamless flow from the living room into the eat-in kitchen. A massive center island is perfect for entertaining or family dinners. Enjoy Miele kitchen appliances, and a wine refrigerator. The formal dining table is connected to the kitchen. A nearby half bathroom and coat closet are hidden behind the rear accent wall. Heading upstairs, you'll love the glass and steel staircase. It's one of the treasures of this home. Gurney carefully designed this home to welcome sunlight from all over. Large windows, skylights, and even a see-through glass staircase platform allows each room to fill with warm light. Enjoy a beautiful primary suite, walk-in closet, and bathroom. Two more bedrooms, and a laundry room are on the second level, The top level offers another full office suite or guest bedroom, and en-suite bathroom. The nearby entertainment room was designed with custom built shelving and a Murphy bed for additional guests. Ceiling mounted audio speakers are connected to a Sonos music system. This is the perfect time of year to enjoy two outdoor spaces. One deck is located just off the kitchen, above the garage. A wonderful place for outdoor family meals. The rooftop deck offers breathtaking views with a gas burning fireplace. Two covered parking spaces in the rear. The lower level apartment comes with a certificate of occupancy. Tenants are currently month-to-month, but are willing to extend their stay if buyer agrees. Previous rental income: $3,600 a month. Square foot measurements of the home are approximate.
Location
State DC
County Washington
Rooms
Basement English
Interior
Hot Water Natural Gas
Heating Forced Air
Cooling Central A/C
Fireplaces Number 4
Fireplace Y
Heat Source Natural Gas
Exterior
Garage Spaces 2.0
Water Access N
Accessibility None
Total Parking Spaces 2
Garage N
Building
Story 4
Sewer Public Sewer
Water Public
Architectural Style Federal
Level or Stories 4
Additional Building Above Grade, Below Grade
New Construction N
Schools
School District District Of Columbia Public Schools
Others
Senior Community No
Tax ID 0069//0179
Ownership Fee Simple
SqFt Source Estimated
Special Listing Condition Standard
Read Less Info
Want to know what your home might be worth? Contact us for a FREE valuation!

Our team is ready to help you sell your home for the highest possible price ASAP

Bought with Jeffrey M Wilson • TTR Sotheby's International Realty
"My job is to find and attract mastery-based agents to the office, protect the culture, and make sure everyone is happy! "
14291 Park Meadow Drive Suite 500, Chantilly, VA, 20151






