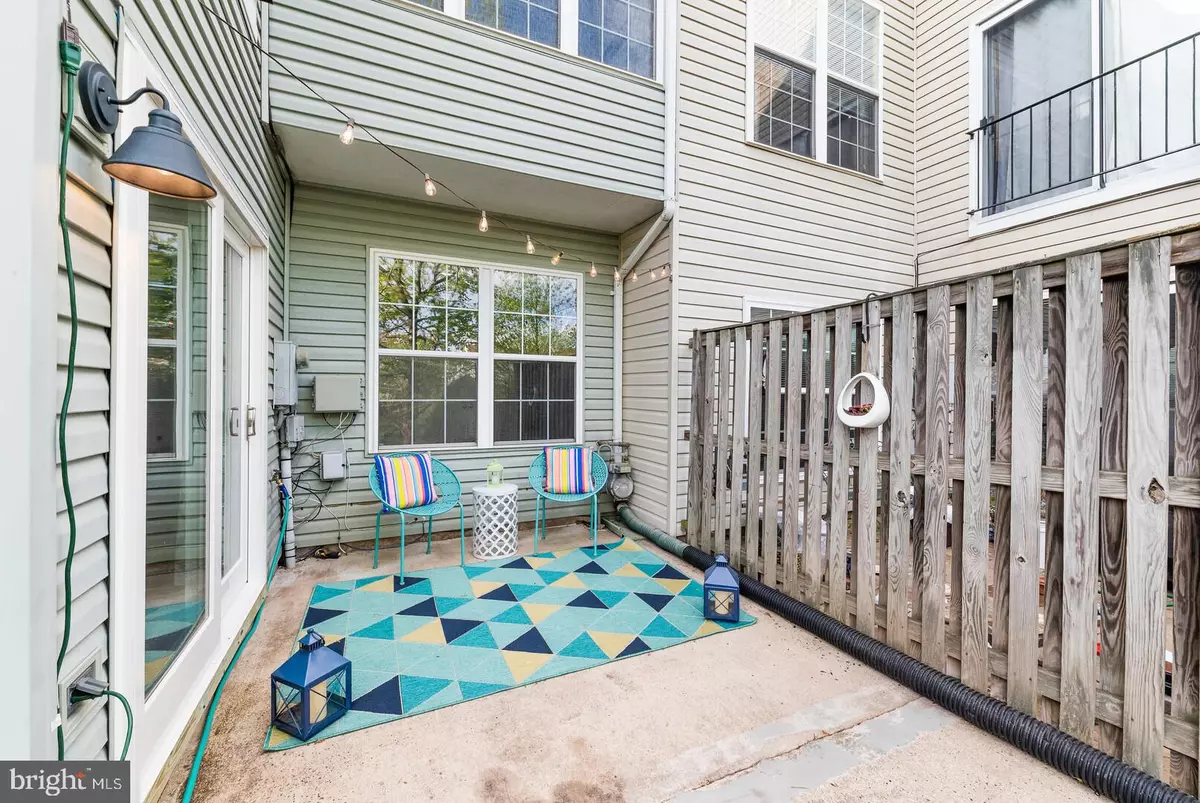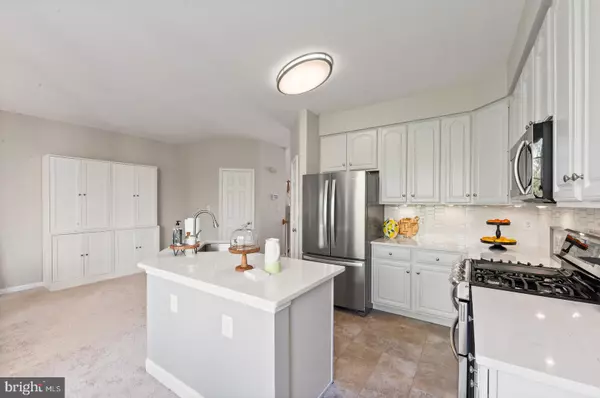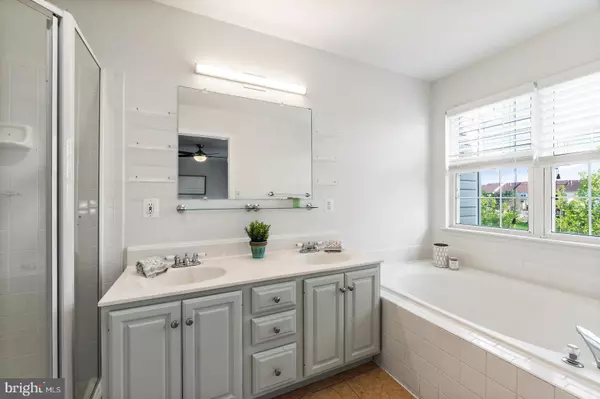$610,000
$529,900
15.1%For more information regarding the value of a property, please contact us for a free consultation.
4 Beds
4 Baths
2,386 SqFt
SOLD DATE : 05/26/2021
Key Details
Sold Price $610,000
Property Type Townhouse
Sub Type Interior Row/Townhouse
Listing Status Sold
Purchase Type For Sale
Square Footage 2,386 sqft
Price per Sqft $255
Subdivision Ashburn Village
MLS Listing ID VALO436536
Sold Date 05/26/21
Style Other,Colonial
Bedrooms 4
Full Baths 2
Half Baths 2
HOA Fees $113/mo
HOA Y/N Y
Abv Grd Liv Area 2,386
Originating Board BRIGHT
Year Built 1994
Annual Tax Amount $4,940
Tax Year 2021
Lot Size 1,742 Sqft
Acres 0.04
Property Description
Come for the incredible location & large square footage and stay for the amazing views! This beautiful 4 bedroom, 2 full & 2 half bath townhome sits on a premium lot with stunning, scenic lake views. The nearly 2400 sq ft space offers a 2 level bumpout, deep bay window and oversized 1 car garage w/workbench and storage. The welcoming foyer brings you into the bright, spacious main level, with rec room, bedroom, half bath & laundry. The main level bedroom also provides the flex options of office and hobby/craft space. Upstairs, you'll discover an open living and dining area with hardwood floors, a convenient, updated half bath and light-filled kitchen, breakfast and additional sitting room boasting serene lake views. The refreshed kitchen features 42" upper cabinetry, stainless appliances, upgraded quartz counters, tile backsplash, new faucet and deep sink, gas range w/griddle & "double ovens" & pantry. Another level up you'll find 2 additional bedrooms and full hall bath, as well as the roomy primary bedroom. The primary boasts two closets, including a large walk-in, primary bath w/soaking tub, separate shower and double sinks. This bedroom and bath also look out over Lake Alder. Enjoy lake living from your patio & beautifully landscaped, low maintenance rear yard. The rear gate invites you to step out onto the picturesque trail around the lake. Recent improvements include an HVAC system, hot water heater, fresh neutral paint throughout entire home, new carpet in main and mid-levels, upgraded large capacity LG washer & dryer, new patio door, newer garage opener, quartz kitchen counters, tile back splash, sink , faucet & built-in microwave, updated mid-level half bath & some new light fixtures. The white cabinets in the dining and sitting room area convey with the home. A short walk leads you to one of the many community pools and another lake, where you'll watch the 4th of July fireworks. Ashburn Village enjoys a central location, with easy access to all of Loudoun's main commuter routes and the Metro station. Shopping, dining & entertainment options are close and abundant. Notable community amenities include an extensive trail system, pools, tennis courts, playgrounds and of course, the Sports Pavillion. You'll love your new home with it's well thought out and versatile floor plan, enjoyable outdoor living space and of course, the rare opportunity to benefit everyday from a resort-like lake front lifestyle.
Location
State VA
County Loudoun
Zoning 04
Rooms
Other Rooms Dining Room, Primary Bedroom, Sitting Room, Bedroom 2, Bedroom 3, Bedroom 4, Kitchen, Family Room, Foyer, Breakfast Room, Recreation Room, Bathroom 2, Primary Bathroom
Main Level Bedrooms 1
Interior
Interior Features Breakfast Area, Carpet, Ceiling Fan(s), Combination Dining/Living, Combination Kitchen/Living, Dining Area, Entry Level Bedroom, Kitchen - Eat-In, Pantry, Soaking Tub, Tub Shower, Upgraded Countertops, Walk-in Closet(s), Wood Floors, Family Room Off Kitchen, Kitchen - Island, Primary Bath(s)
Hot Water Natural Gas
Heating Central
Cooling Central A/C
Equipment Built-In Microwave, Dishwasher, Microwave, Refrigerator, Oven/Range - Gas, Stainless Steel Appliances, Water Heater, Dryer, Washer
Fireplace N
Window Features Bay/Bow
Appliance Built-In Microwave, Dishwasher, Microwave, Refrigerator, Oven/Range - Gas, Stainless Steel Appliances, Water Heater, Dryer, Washer
Heat Source Natural Gas
Laundry Main Floor
Exterior
Parking Features Garage - Front Entry, Garage Door Opener
Garage Spaces 2.0
Fence Rear
Utilities Available Natural Gas Available, Electric Available, Water Available, Sewer Available
Amenities Available Basketball Courts, Boat Ramp, Club House, Common Grounds, Community Center, Fitness Center, Jog/Walk Path, Lake, Pool - Indoor, Pool - Outdoor, Recreational Center
Water Access N
View Water
Accessibility None
Attached Garage 1
Total Parking Spaces 2
Garage Y
Building
Lot Description Rear Yard
Story 3
Sewer Public Sewer
Water Public
Architectural Style Other, Colonial
Level or Stories 3
Additional Building Above Grade, Below Grade
New Construction N
Schools
School District Loudoun County Public Schools
Others
Pets Allowed Y
HOA Fee Include Insurance,Pool(s),Recreation Facility,Reserve Funds,Snow Removal,Trash
Senior Community No
Tax ID 087497690000
Ownership Fee Simple
SqFt Source Assessor
Acceptable Financing Cash, Conventional, FHA, VA
Listing Terms Cash, Conventional, FHA, VA
Financing Cash,Conventional,FHA,VA
Special Listing Condition Standard
Pets Allowed No Pet Restrictions
Read Less Info
Want to know what your home might be worth? Contact us for a FREE valuation!

Our team is ready to help you sell your home for the highest possible price ASAP

Bought with Nadhra A Mattson • Samson Properties

"My job is to find and attract mastery-based agents to the office, protect the culture, and make sure everyone is happy! "
14291 Park Meadow Drive Suite 500, Chantilly, VA, 20151






