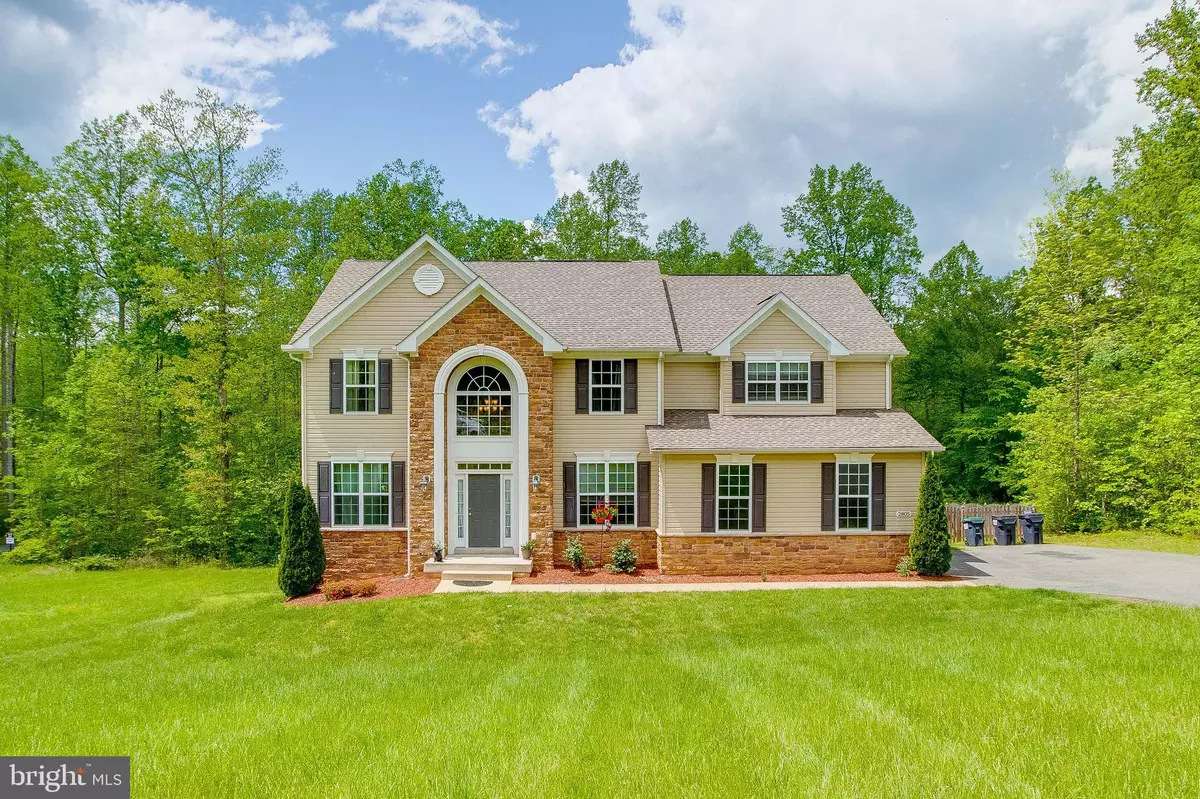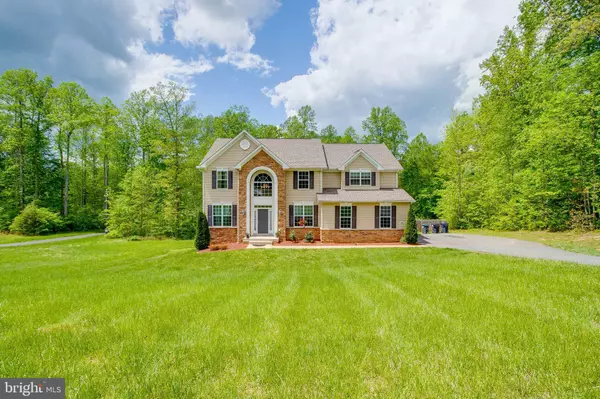$645,000
$650,000
0.8%For more information regarding the value of a property, please contact us for a free consultation.
4 Beds
5 Baths
3,640 SqFt
SOLD DATE : 07/21/2021
Key Details
Sold Price $645,000
Property Type Single Family Home
Sub Type Detached
Listing Status Sold
Purchase Type For Sale
Square Footage 3,640 sqft
Price per Sqft $177
Subdivision Grouse Pointe
MLS Listing ID VAST231460
Sold Date 07/21/21
Style Traditional
Bedrooms 4
Full Baths 4
Half Baths 1
HOA Fees $42/mo
HOA Y/N Y
Abv Grd Liv Area 3,640
Originating Board BRIGHT
Year Built 2014
Annual Tax Amount $5,093
Tax Year 2020
Lot Size 3.549 Acres
Acres 3.55
Property Description
This gorgeous home is ready for you in the Grouse Pointe neighborhood of Stafford. This premium lot features 3.17 acres of wooded property to relax on. This lot is set back from the road in a quiet neighborhood, a long driveway and has a rare side load garage! Enjoy over 3500 finished square feet on the main and upper level with 4 large bedrooms, 4.5 baths, and beautiful hardwood floors (on the main level) and WIFI thermostats. Gourmet kitchen w/2 pantries, granite counters, upgraded maple expresso cabinets, stainless appliances and large center island overlooking the family room, perfect for entertaining. Bonus sunroom off kitchen with french door leading out to deck, ideal place to enjoy your morning coffee or evening cocktail. Cozy family room conveniently located adjacent to the kitchen features a beautiful stone fireplace (propane) with large windows and an amazing view of the wooded back yard. You will love working from home in your home office and hosting holiday dinners in your formal dining room. Upper level boasts master suite (26X16) with vaulted ceilings, sitting room, large walk-in closet. The master bathroom has a vaulted ceiling, tall dual vanity sink w/cultured granite, separate shower and corner tub with tile surrounds and tile floors. Spacious master suite, walk in closet, and private bathroom. Three additional generous sized bedrooms with large closets and full bathrooms complete the upper level. Enjoy the convenient upstairs laundry room with washer/dryer to convey. Unfinished basement with finished bath is just waiting for your finishing touches! Community is quiet and family centered! Enjoy walking or jogging the roads with your neighbors, exploring your meticulously maintained 3+ acres (yard is partially fenced), or participating in the community hosted events. Come make an offer today and let this be your sanctuary.
Location
State VA
County Stafford
Zoning A1
Rooms
Other Rooms Living Room, Dining Room, Bedroom 2, Bedroom 3, Bedroom 4, Kitchen, Family Room, Basement, Foyer, Bedroom 1, Sun/Florida Room, Laundry, Mud Room, Office, Bathroom 1, Bathroom 2, Bathroom 3, Half Bath
Basement Full, Unfinished, Walkout Level
Interior
Interior Features Breakfast Area, Carpet, Ceiling Fan(s), Dining Area, Family Room Off Kitchen, Formal/Separate Dining Room, Kitchen - Island, Kitchen - Gourmet, Pantry, Walk-in Closet(s), Floor Plan - Traditional, Kitchen - Table Space
Hot Water Electric, Propane
Heating Heat Pump(s)
Cooling Ceiling Fan(s), Central A/C
Flooring Hardwood, Carpet
Fireplaces Type Gas/Propane, Screen, Stone
Equipment Built-In Microwave, Dishwasher, Cooktop, Disposal, Dryer, Oven - Wall, Refrigerator, Stainless Steel Appliances, Washer
Fireplace Y
Appliance Built-In Microwave, Dishwasher, Cooktop, Disposal, Dryer, Oven - Wall, Refrigerator, Stainless Steel Appliances, Washer
Heat Source Propane - Leased
Laundry Upper Floor
Exterior
Exterior Feature Deck(s)
Parking Features Garage - Side Entry, Garage Door Opener
Garage Spaces 2.0
Fence Partially, Rear, Wood
Utilities Available Cable TV Available, Electric Available, Propane, Water Available
Water Access N
Roof Type Shingle
Accessibility None
Porch Deck(s)
Attached Garage 2
Total Parking Spaces 2
Garage Y
Building
Lot Description Backs to Trees, Front Yard, Rear Yard
Story 3
Sewer Septic Exists
Water Public
Architectural Style Traditional
Level or Stories 3
Additional Building Above Grade, Below Grade
New Construction N
Schools
School District Stafford County Public Schools
Others
Senior Community No
Tax ID 8J- -2 - -21
Ownership Fee Simple
SqFt Source Assessor
Security Features Security System
Acceptable Financing Cash, Contract, Conventional, FHA, VHDA, USDA, VA
Listing Terms Cash, Contract, Conventional, FHA, VHDA, USDA, VA
Financing Cash,Contract,Conventional,FHA,VHDA,USDA,VA
Special Listing Condition Standard
Read Less Info
Want to know what your home might be worth? Contact us for a FREE valuation!

Our team is ready to help you sell your home for the highest possible price ASAP

Bought with Christi Gail Huggins • EXP Realty, LLC
"My job is to find and attract mastery-based agents to the office, protect the culture, and make sure everyone is happy! "
14291 Park Meadow Drive Suite 500, Chantilly, VA, 20151






