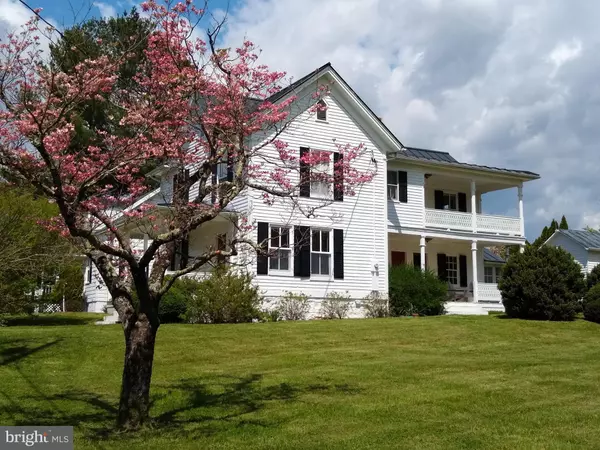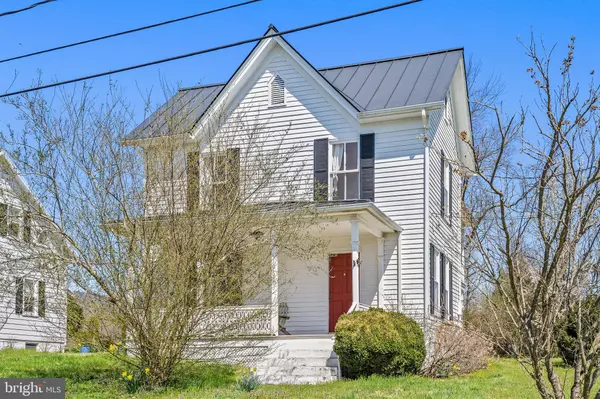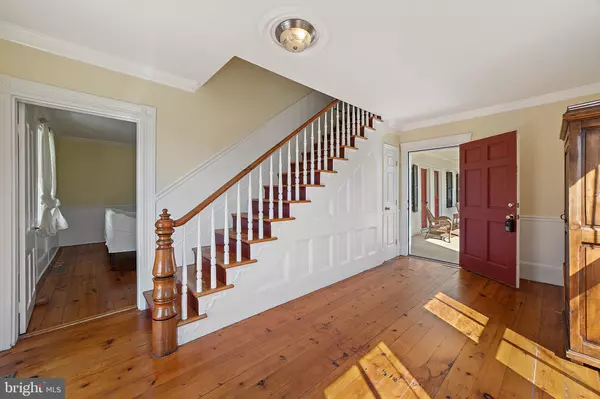$590,000
$646,000
8.7%For more information regarding the value of a property, please contact us for a free consultation.
3 Beds
3 Baths
2,349 SqFt
SOLD DATE : 05/21/2021
Key Details
Sold Price $590,000
Property Type Single Family Home
Sub Type Detached
Listing Status Sold
Purchase Type For Sale
Square Footage 2,349 sqft
Price per Sqft $251
Subdivision Washington Virginia
MLS Listing ID VARP107814
Sold Date 05/21/21
Style Farmhouse/National Folk
Bedrooms 3
Full Baths 3
HOA Y/N N
Abv Grd Liv Area 2,349
Originating Board BRIGHT
Year Built 1860
Annual Tax Amount $2,634
Tax Year 2020
Lot Size 0.490 Acres
Acres 0.49
Property Description
The Alexander-Jackson House, circa 1860, is a wonderful, sun drenched, farmhouse thats been updated with an eye to keeping the beauty of years past. The old wide board floors and local classic Hawkins Stairs are mixed with granite kitchen counters and a jetted soaking tub in the primary bathroom. The kitchen has professional gas stove (underground propane tank), plus there's room for breakfast table in addition to a dinning room. Pantry space and a utility/sun room (perfect to start seedlings in) are also off the kitchen and lead into the garden area. The primary bedroom suite has a jetted tub, ample storage and those old wide-plank flooring wormy floors as do the other bedrooms. There are two more full baths, one on each level for a total of 3 with the laundry centrally located on the upper level. Working from home should be easy enough with most cell phones having service and Comcast internet, but the views might provide a distraction. With a choice of doors into the house via the porches, there is a lot of flexibility as to how the house is used. Not to mention the back stairs make it easy to slip into the kitchen for a late night snack. The house also has the best porches--one in front for the views over the neighbor's pastures and into the Blue Ridge/Shenandoah National Park while the side porch is a double with equally charming views. Little space is wasted as there are storage areas hidden throughout the house. The yard has mature landscaping, raised beds for gardening and herbs, and two large sheds and there's still lots of room for a larger garden. One of the sheds would make a great office or studio space. There is always a perfect porch no matter the weather, with views from the side porch best for viewing the Town of Washington. The half-acre property is on a dead-end street but is close enough to easily walk to all the Town has to offer including town water and sewer. With a location that is quite and feels private, the property shares a back property line with some of The Inn at Little Washington's gardens and walking paths. Centrally located in Rappahannock, its close to all the county has to offer: hiking trails, fine dining, CSAs, art galleries, breweries and more. Keep an eye out too for more photos of the house!
Location
State VA
County Rappahannock
Zoning RES
Rooms
Other Rooms Living Room, Dining Room, Primary Bedroom, Bedroom 2, Bedroom 3, Kitchen, Library, Office, Bathroom 2, Bathroom 3, Primary Bathroom
Interior
Interior Features Additional Stairway, Breakfast Area, Ceiling Fan(s), Floor Plan - Traditional, Formal/Separate Dining Room, Kitchen - Eat-In, Kitchen - Country, Kitchen - Gourmet, Kitchen - Table Space, Primary Bath(s), Soaking Tub, Upgraded Countertops, Wood Floors
Hot Water Electric
Heating Heat Pump(s)
Cooling Central A/C, Ceiling Fan(s), Heat Pump(s)
Flooring Hardwood, Wood
Equipment Built-In Microwave, Dishwasher, Oven/Range - Gas, Range Hood, Six Burner Stove, Stainless Steel Appliances, Refrigerator, Washer/Dryer Stacked
Fireplace N
Appliance Built-In Microwave, Dishwasher, Oven/Range - Gas, Range Hood, Six Burner Stove, Stainless Steel Appliances, Refrigerator, Washer/Dryer Stacked
Heat Source Propane - Leased
Laundry Upper Floor
Exterior
Exterior Feature Porch(es), Balcony
Garage Spaces 3.0
Fence Decorative
Utilities Available Propane, Cable TV
Water Access N
View City, Garden/Lawn, Mountain, Panoramic, Pasture, Pond, Scenic Vista
Roof Type Metal
Street Surface Access - On Grade,Paved
Accessibility None
Porch Porch(es), Balcony
Road Frontage State
Total Parking Spaces 3
Garage N
Building
Lot Description Landscaping, Level, No Thru Street
Story 2
Foundation Crawl Space
Sewer Public Sewer
Water Public
Architectural Style Farmhouse/National Folk
Level or Stories 2
Additional Building Above Grade, Below Grade
New Construction N
Schools
Elementary Schools Rappahannock County
Middle Schools Rappahannock County
High Schools Rappahannock County
School District Rappahannock County Public Schools
Others
Pets Allowed Y
Senior Community No
Tax ID 20-A-1- -35
Ownership Fee Simple
SqFt Source Estimated
Acceptable Financing Conventional, Cash, VA, FHA
Horse Property Y
Listing Terms Conventional, Cash, VA, FHA
Financing Conventional,Cash,VA,FHA
Special Listing Condition Standard
Pets Allowed No Pet Restrictions
Read Less Info
Want to know what your home might be worth? Contact us for a FREE valuation!

Our team is ready to help you sell your home for the highest possible price ASAP

Bought with Cheryl F Woodard • Cheri Woodard Realty

"My job is to find and attract mastery-based agents to the office, protect the culture, and make sure everyone is happy! "
14291 Park Meadow Drive Suite 500, Chantilly, VA, 20151






