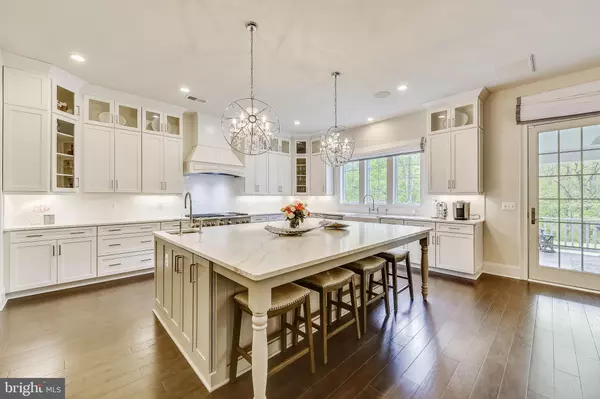$1,562,000
$1,599,900
2.4%For more information regarding the value of a property, please contact us for a free consultation.
5 Beds
6 Baths
10,306 SqFt
SOLD DATE : 06/30/2020
Key Details
Sold Price $1,562,000
Property Type Single Family Home
Sub Type Detached
Listing Status Sold
Purchase Type For Sale
Square Footage 10,306 sqft
Price per Sqft $151
Subdivision Dominion Valley Country Club
MLS Listing ID VAPW494674
Sold Date 06/30/20
Style Craftsman
Bedrooms 5
Full Baths 5
Half Baths 1
HOA Fees $155/mo
HOA Y/N Y
Abv Grd Liv Area 6,916
Originating Board BRIGHT
Year Built 2019
Annual Tax Amount $13,535
Tax Year 2020
Lot Size 1.270 Acres
Acres 1.27
Property Description
ONE YEAR YOUNG! Stunning from top to bottom and upgrades throughout! Located on a premium lot in Dominion Valley Estates, this 5 bedroom, 5.5 bath, 3 car garage 4-sided brick home features over 10,000 square feet on 3 beautifully finished levels. Engineered hardwood floors throughout main level. Gourmet chef's kitchen with granite counter tops, extended island, premium stainless steel appliances . spacious owner's suite with large walk in closet, en suite bath with free standing tub, frameless shower and large his/her vanity. The laundry room is conveniently located off of the owner's suite and has a utility sink. There are 3 additional bedrooms on the upper level, one princess suite and the other two share a Jack and Jill bathroom. Finished lower level with recently added engineered hardwood, media room with projection equipment and screen, full bathroom and large recreation room. Covered porch off of kitchen with stone fireplace and built-in heaters. Crystal chandeliers throughout. Neighborhood amenities including club house, swimming pool, walk/jog paths, tennis courts, and golf membership is available! Come see this perfect 10!
Location
State VA
County Prince William
Zoning RPC
Rooms
Other Rooms Living Room, Dining Room, Primary Bedroom, Bedroom 3, Bedroom 4, Bedroom 5, Kitchen, Family Room, Breakfast Room, Bedroom 1, Study, Sun/Florida Room, Exercise Room, Office, Recreation Room, Media Room
Basement Fully Finished, Interior Access
Main Level Bedrooms 1
Interior
Heating Forced Air
Cooling Central A/C
Fireplaces Number 1
Equipment Cooktop, Disposal, Dishwasher, Refrigerator, Stainless Steel Appliances, Range Hood
Fireplace Y
Appliance Cooktop, Disposal, Dishwasher, Refrigerator, Stainless Steel Appliances, Range Hood
Heat Source Natural Gas
Exterior
Exterior Feature Deck(s)
Parking Features Garage - Side Entry, Garage Door Opener, Inside Access
Garage Spaces 3.0
Amenities Available Club House, Pool - Outdoor, Swimming Pool, Tot Lots/Playground, Tennis Courts, Golf Course Membership Available
Water Access N
Accessibility None
Porch Deck(s)
Attached Garage 3
Total Parking Spaces 3
Garage Y
Building
Story 3
Sewer Public Sewer
Water Public
Architectural Style Craftsman
Level or Stories 3
Additional Building Above Grade, Below Grade
New Construction N
Schools
School District Prince William County Public Schools
Others
HOA Fee Include Pool(s),Snow Removal,Trash
Senior Community No
Tax ID 7299-35-4109
Ownership Fee Simple
SqFt Source Assessor
Security Features Smoke Detector,Security System
Special Listing Condition Standard
Read Less Info
Want to know what your home might be worth? Contact us for a FREE valuation!

Our team is ready to help you sell your home for the highest possible price ASAP

Bought with Giedrius Cekanskis • Samson Properties

"My job is to find and attract mastery-based agents to the office, protect the culture, and make sure everyone is happy! "
14291 Park Meadow Drive Suite 500, Chantilly, VA, 20151






