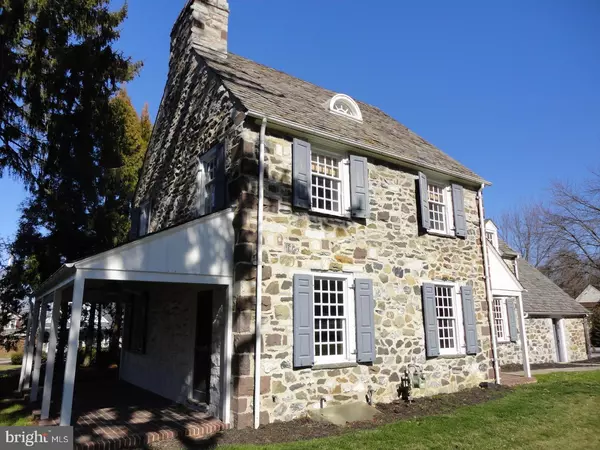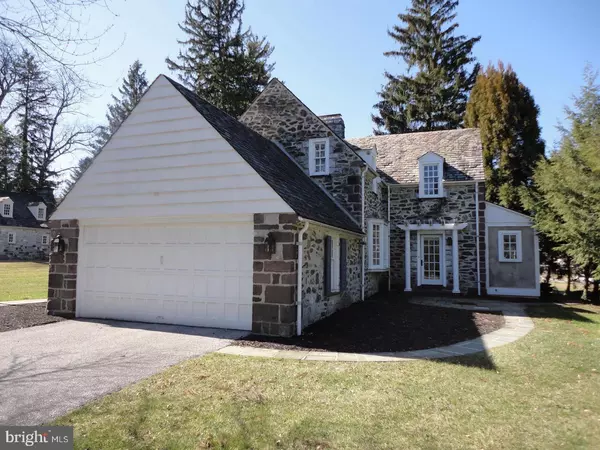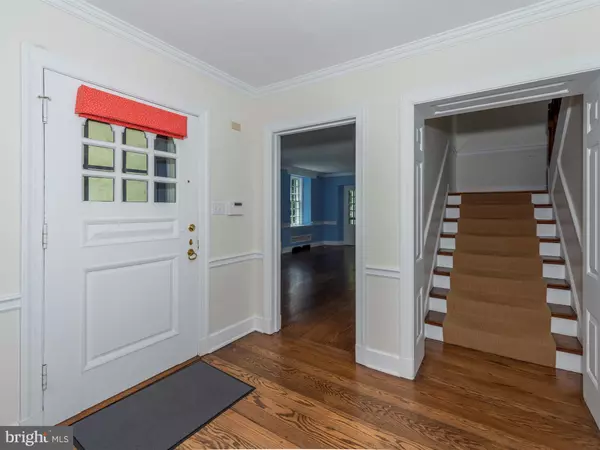$350,000
$359,900
2.8%For more information regarding the value of a property, please contact us for a free consultation.
4 Beds
4 Baths
3,242 SqFt
SOLD DATE : 02/23/2021
Key Details
Sold Price $350,000
Property Type Single Family Home
Sub Type Detached
Listing Status Sold
Purchase Type For Sale
Square Footage 3,242 sqft
Price per Sqft $107
Subdivision Wyndham Hills
MLS Listing ID PAYK137594
Sold Date 02/23/21
Style Colonial,Traditional
Bedrooms 4
Full Baths 3
Half Baths 1
HOA Y/N N
Abv Grd Liv Area 3,242
Originating Board BRIGHT
Year Built 1926
Annual Tax Amount $10,838
Tax Year 2021
Lot Size 0.260 Acres
Acres 0.26
Lot Dimensions 59x181x55x47x148
Property Description
Beautiful and immaculate 2.5 story stone home in excellent condition in Wyndham Hills... searching for a new family! Enduring 1920's craftsmanship and quality of construction with attention to detail throughout. This well cared for and spacious home has so much to offer...interior features a custom kitchen with island, granite countertops & stainless steel appliances, formal dining room, and living room with warm gas fireplace and adjoining office/den. There are hardwood floors, beautiful custom millwork with built -ins, deep window sills, original 1926 call box, and original 1926 hardware in excellent condition! There are 3 bedrooms on the 2nd floor including a master bedroom with 2 closets and private master bath. 4th bedroom is located on the 3rd floor and features a cedar closet and private bath. Exterior features a relaxing covered rear patio, and original shutters! All appliances, as well as matching kitchen server are included in sale. Flexible possession. Convenient location - minutes to everything including Route 83! 3D Virtual Tour Link... https://unbranded.youriguide.com/1012_smallbrook_ln_york_pa
Location
State PA
County York
Area Spring Garden Twp (15248)
Zoning RESIDENTIAL
Direction South
Rooms
Other Rooms Dining Room, Primary Bedroom, Bedroom 2, Bedroom 3, Bedroom 4, Kitchen, Family Room, Foyer, Office, Bathroom 2, Bathroom 3, Primary Bathroom, Half Bath
Basement Outside Entrance, Partial, Sump Pump, Unfinished
Interior
Interior Features Breakfast Area, Built-Ins, Carpet, Cedar Closet(s), Ceiling Fan(s), Central Vacuum, Chair Railings, Crown Moldings, Formal/Separate Dining Room, Kitchen - Eat-In, Kitchen - Island, Primary Bath(s), Recessed Lighting, Walk-in Closet(s), Window Treatments, Wood Floors, Upgraded Countertops, Other
Hot Water Natural Gas
Heating Hot Water, Radiant, Radiator
Cooling Central A/C
Flooring Carpet, Ceramic Tile, Hardwood, Wood
Fireplaces Number 1
Fireplaces Type Gas/Propane
Equipment Built-In Microwave, Built-In Range, Central Vacuum, Dishwasher, Disposal, Dryer, Oven - Self Cleaning, Refrigerator, Stainless Steel Appliances, Washer
Fireplace Y
Window Features Bay/Bow
Appliance Built-In Microwave, Built-In Range, Central Vacuum, Dishwasher, Disposal, Dryer, Oven - Self Cleaning, Refrigerator, Stainless Steel Appliances, Washer
Heat Source Natural Gas
Laundry Basement
Exterior
Exterior Feature Patio(s), Porch(es)
Parking Features Additional Storage Area, Garage - Front Entry
Garage Spaces 6.0
Utilities Available Electric Available, Natural Gas Available
Water Access N
View Street
Roof Type Slate
Street Surface Paved
Accessibility None
Porch Patio(s), Porch(es)
Road Frontage Boro/Township
Attached Garage 2
Total Parking Spaces 6
Garage Y
Building
Lot Description Backs to Trees, Level
Story 2.5
Foundation Stone, Crawl Space
Sewer Public Sewer
Water Public
Architectural Style Colonial, Traditional
Level or Stories 2.5
Additional Building Above Grade, Below Grade
Structure Type Plaster Walls
New Construction N
Schools
High Schools York Suburban
School District York Suburban
Others
Senior Community No
Tax ID 48-000-32-0099-00-00000
Ownership Fee Simple
SqFt Source Assessor
Security Features Security System,Smoke Detector
Acceptable Financing Cash, Conventional, FHA, VA
Horse Property N
Listing Terms Cash, Conventional, FHA, VA
Financing Cash,Conventional,FHA,VA
Special Listing Condition Standard
Read Less Info
Want to know what your home might be worth? Contact us for a FREE valuation!

Our team is ready to help you sell your home for the highest possible price ASAP

Bought with Justin K Leber • Berkshire Hathaway HomeServices Homesale Realty

"My job is to find and attract mastery-based agents to the office, protect the culture, and make sure everyone is happy! "
14291 Park Meadow Drive Suite 500, Chantilly, VA, 20151






