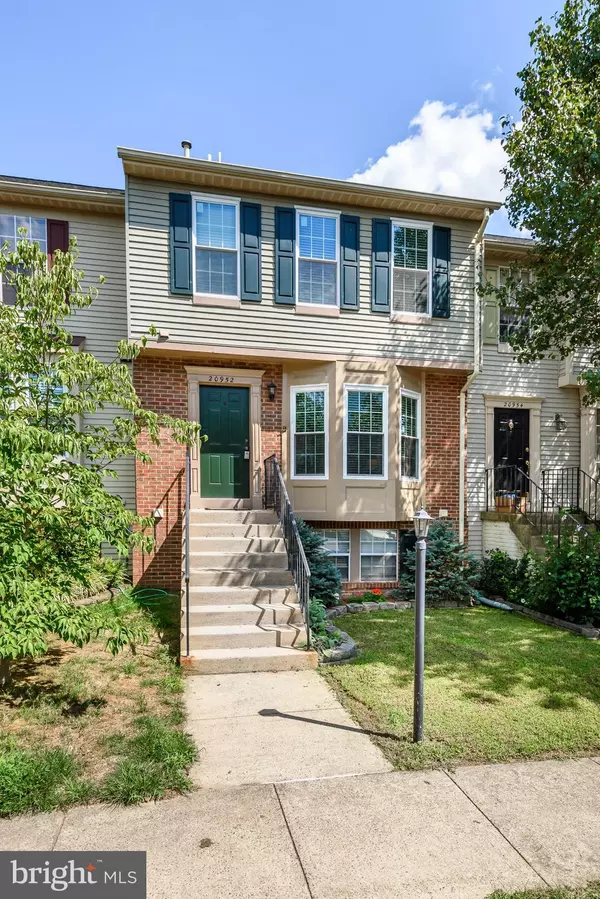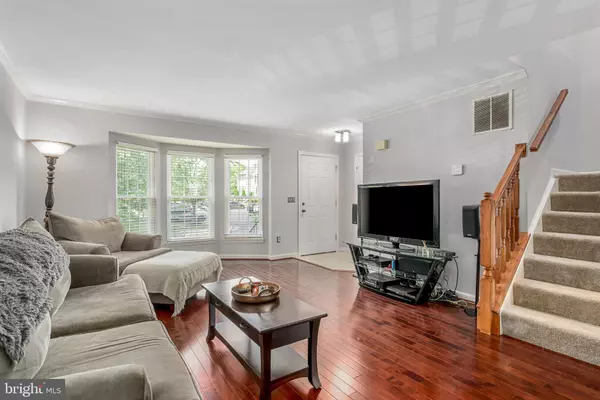$407,501
$393,000
3.7%For more information regarding the value of a property, please contact us for a free consultation.
3 Beds
4 Baths
1,792 SqFt
SOLD DATE : 09/23/2020
Key Details
Sold Price $407,501
Property Type Townhouse
Sub Type Interior Row/Townhouse
Listing Status Sold
Purchase Type For Sale
Square Footage 1,792 sqft
Price per Sqft $227
Subdivision Ashburn Village
MLS Listing ID VALO416806
Sold Date 09/23/20
Style Traditional
Bedrooms 3
Full Baths 3
Half Baths 1
HOA Fees $120/mo
HOA Y/N Y
Abv Grd Liv Area 1,332
Originating Board BRIGHT
Year Built 1992
Annual Tax Amount $3,697
Tax Year 2020
Lot Size 1,742 Sqft
Acres 0.04
Property Description
Welcome home to your beautifully updated 3bd/3.5ba townhome in the heart of Ashurn! Over 1700 square feet of space with fresh paint, new carpet, and gorgeous hardwoods are ready for you to move in! Totally updated kitchen with new cabinets, granite countertops, tile floor, recessed lighting, newer appliances. Separate island counter space for entertaining or cooking prep and eat-in kitchen! Enjoy your morning coffee on your private deck backing to trees and green space. Lower level family room boasts tons of space for entertaining at home, a full bath, extra unfinished space with your new washer and dryer and extra storage, and access to your private patio in your fenced back yard! This home has been lovingly maintained and boasts - NEW ROOF 2020 * NEW HVAC 2018 * New windows 2017 * Surround sound in family room. Great local shopping and dining, fantastic schools! This one is a gem and not to be missed!
Location
State VA
County Loudoun
Zoning 04
Rooms
Other Rooms Living Room, Dining Room, Kitchen, Family Room, Laundry, Storage Room, Full Bath, Half Bath
Basement Full
Interior
Interior Features Breakfast Area, Carpet, Combination Kitchen/Dining, Floor Plan - Open, Kitchen - Eat-In, Kitchen - Gourmet, Recessed Lighting, Wood Floors
Hot Water Natural Gas
Heating Hot Water
Cooling Central A/C
Flooring Hardwood, Ceramic Tile, Carpet
Fireplaces Number 1
Equipment Built-In Microwave, Dishwasher, Disposal, Dryer, Oven/Range - Gas, Refrigerator, Stove, Washer
Window Features Double Pane
Appliance Built-In Microwave, Dishwasher, Disposal, Dryer, Oven/Range - Gas, Refrigerator, Stove, Washer
Heat Source Natural Gas
Laundry Lower Floor
Exterior
Exterior Feature Deck(s), Patio(s)
Garage Spaces 2.0
Parking On Site 2
Fence Fully, Rear, Wood
Utilities Available Cable TV, Electric Available, Phone
Water Access N
Roof Type Shingle
Accessibility None
Porch Deck(s), Patio(s)
Total Parking Spaces 2
Garage N
Building
Story 3
Sewer No Septic System
Water Public
Architectural Style Traditional
Level or Stories 3
Additional Building Above Grade, Below Grade
Structure Type Dry Wall
New Construction N
Schools
School District Loudoun County Public Schools
Others
HOA Fee Include Common Area Maintenance,Pool(s),Recreation Facility,Road Maintenance,Snow Removal,Trash,Insurance
Senior Community No
Tax ID 086387236000
Ownership Fee Simple
SqFt Source Assessor
Acceptable Financing Cash, Contract
Horse Property N
Listing Terms Cash, Contract
Financing Cash,Contract
Special Listing Condition Standard
Read Less Info
Want to know what your home might be worth? Contact us for a FREE valuation!

Our team is ready to help you sell your home for the highest possible price ASAP

Bought with Nikki Lagouros • Property Collective
"My job is to find and attract mastery-based agents to the office, protect the culture, and make sure everyone is happy! "
14291 Park Meadow Drive Suite 500, Chantilly, VA, 20151






