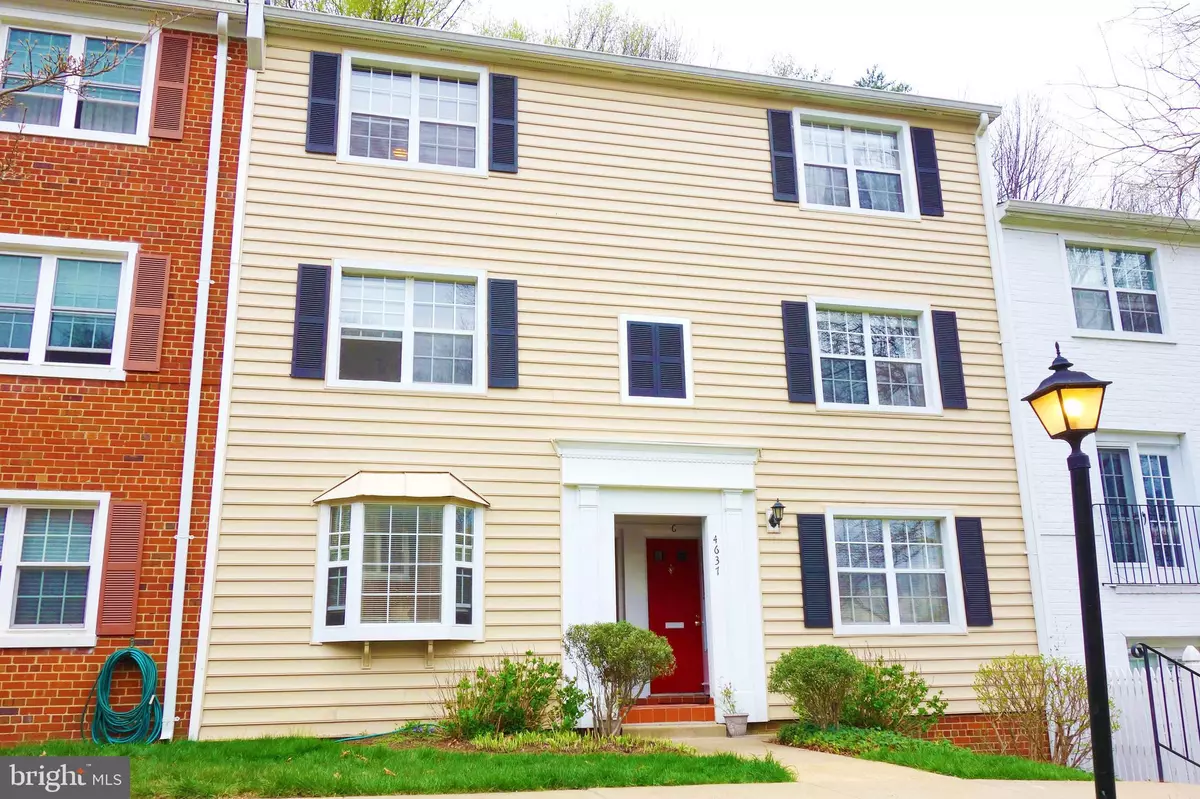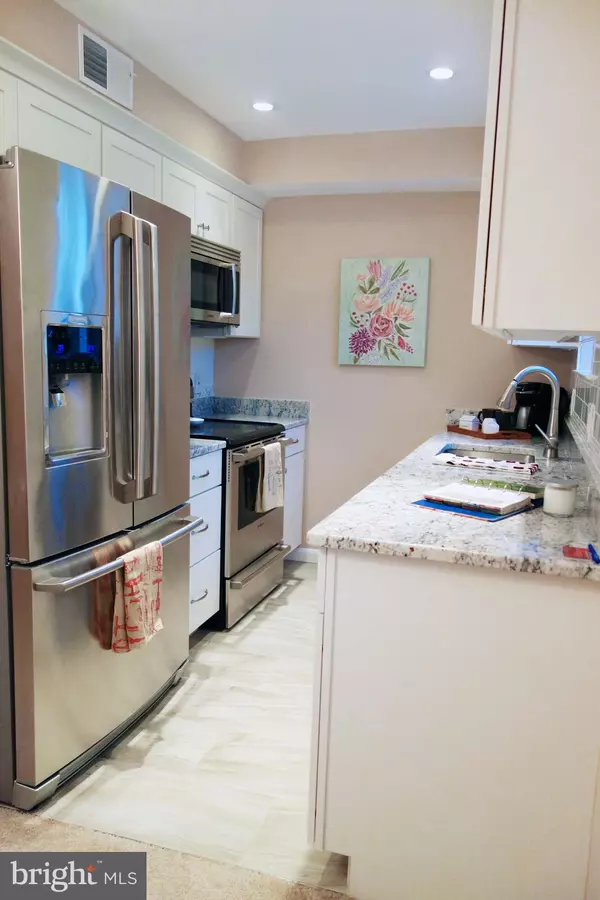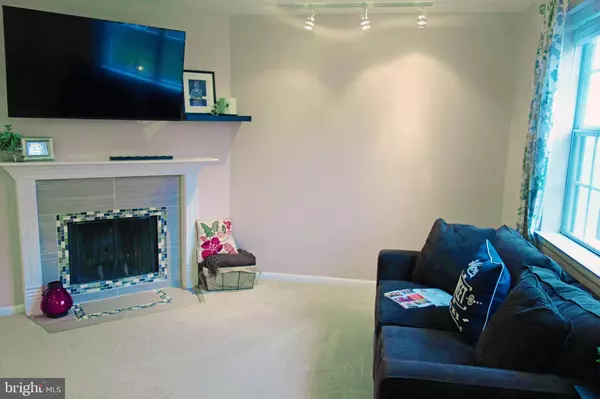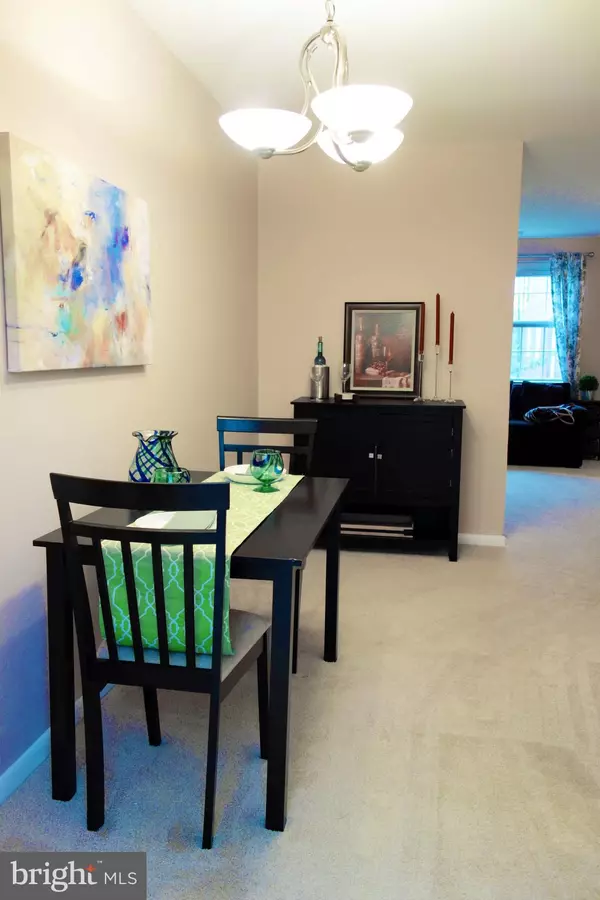$386,000
$385,000
0.3%For more information regarding the value of a property, please contact us for a free consultation.
2 Beds
1 Bath
875 SqFt
SOLD DATE : 06/11/2021
Key Details
Sold Price $386,000
Property Type Condo
Sub Type Condo/Co-op
Listing Status Sold
Purchase Type For Sale
Square Footage 875 sqft
Price per Sqft $441
Subdivision The Arlington
MLS Listing ID VAAR181080
Sold Date 06/11/21
Style Traditional
Bedrooms 2
Full Baths 1
Condo Fees $348/mo
HOA Y/N N
Abv Grd Liv Area 875
Originating Board BRIGHT
Year Built 1950
Annual Tax Amount $3,800
Tax Year 2021
Property Description
Meticulously maintained 2 level 2 bedroom townhouse style condo in the sought after community of The Arlington. Lots of natural light! Gourmet kitchen is beautifully renovated with granite countertops, stainless steel appliances and a window overlooking trees. Wood burning fireplace in the sun-filled living room. Spacious balcony backs to woods for privacy. Upstairs features a tastefully renovated bathroom, two ample bedrooms and stacked washer dryer. Primary bedroom features two large closets. One large closet and built ins in second bedroom. Easy access to the major commuting routes (Route 7, I-395). Convenient to Old Town Alexandria, Amazon HQ2, National Landing, Pentagon and DC. Close to Shirlington Village with Harris Teeter, AMC Theater and numerous restaurants and shops. W&OD trail, neighborhood pools & tennis courts. This building has easy access to three different parking lots and street parking for guests. OFFERS ARE DUE TUESDAY 5/11 AT NOON.
Location
State VA
County Arlington
Zoning RA14-26
Rooms
Other Rooms Living Room, Dining Room, Primary Bedroom, Bedroom 2, Kitchen
Interior
Interior Features Attic, Kitchen - Gourmet, Dining Area, Built-Ins, Upgraded Countertops, Window Treatments, Floor Plan - Traditional, Floor Plan - Open
Hot Water Natural Gas
Heating Forced Air
Cooling Central A/C
Flooring Carpet, Ceramic Tile
Fireplaces Number 1
Fireplaces Type Screen
Equipment Dishwasher, Disposal, Washer/Dryer Stacked, Exhaust Fan, Icemaker, Microwave, Refrigerator, Stove
Fireplace Y
Appliance Dishwasher, Disposal, Washer/Dryer Stacked, Exhaust Fan, Icemaker, Microwave, Refrigerator, Stove
Heat Source Electric
Laundry Washer In Unit, Dryer In Unit
Exterior
Parking On Site 2
Amenities Available Pool - Outdoor, Tennis Courts, Jog/Walk Path, Tot Lots/Playground
Water Access N
Accessibility None
Garage N
Building
Story 2
Unit Features Garden 1 - 4 Floors
Sewer Public Septic, Public Sewer
Water Public
Architectural Style Traditional
Level or Stories 2
Additional Building Above Grade
New Construction N
Schools
Elementary Schools Abingdon
Middle Schools Gunston
High Schools Wakefield
School District Arlington County Public Schools
Others
HOA Fee Include Ext Bldg Maint,Gas,Lawn Maintenance,Management,Insurance,Sewer,Snow Removal,Trash,Water
Senior Community No
Tax ID 29-003-365
Ownership Condominium
Special Listing Condition Standard
Read Less Info
Want to know what your home might be worth? Contact us for a FREE valuation!

Our team is ready to help you sell your home for the highest possible price ASAP

Bought with Robin S Arnold • McEnearney Associates, Inc.
"My job is to find and attract mastery-based agents to the office, protect the culture, and make sure everyone is happy! "
14291 Park Meadow Drive Suite 500, Chantilly, VA, 20151






