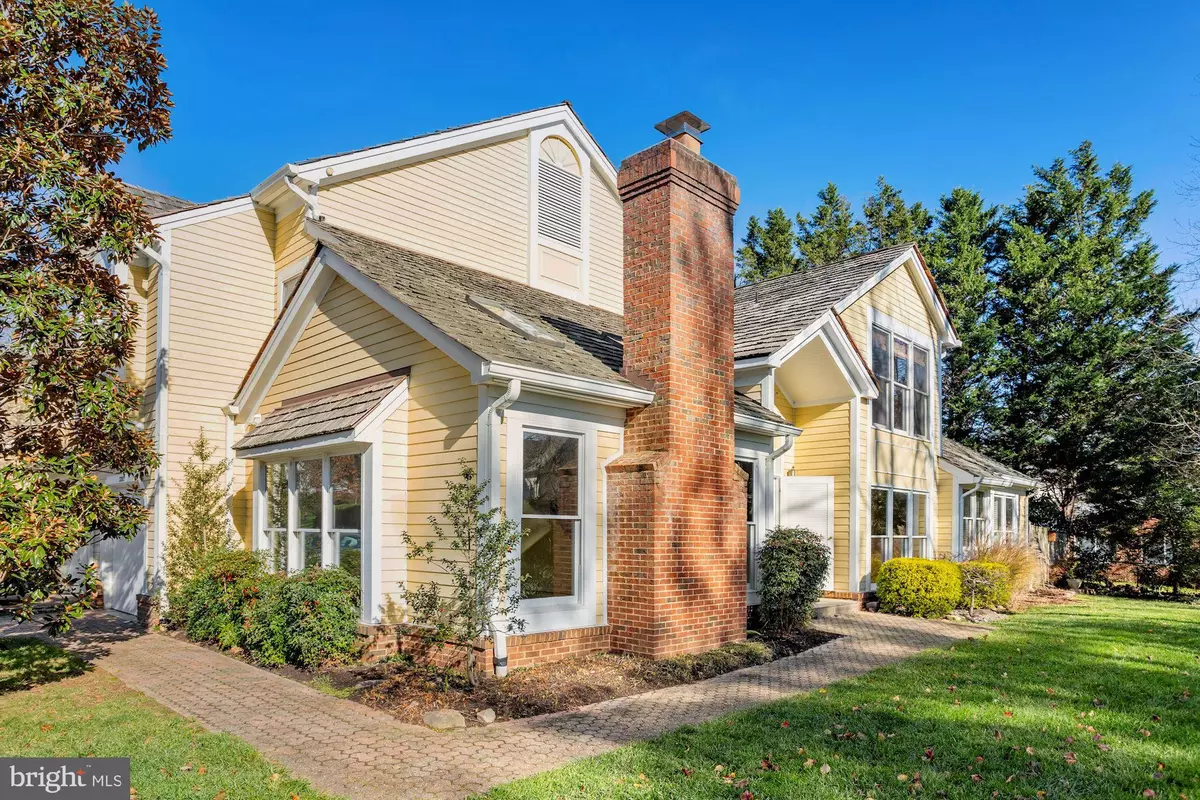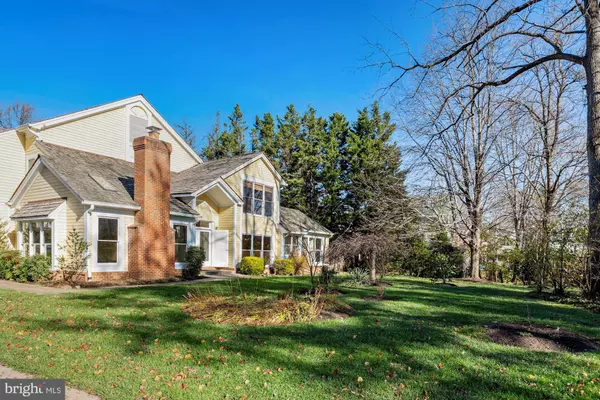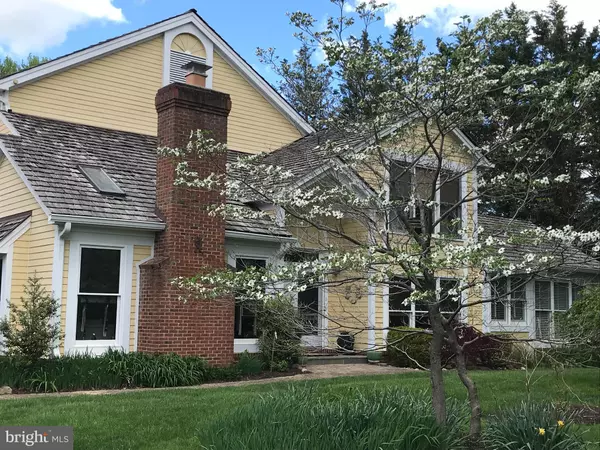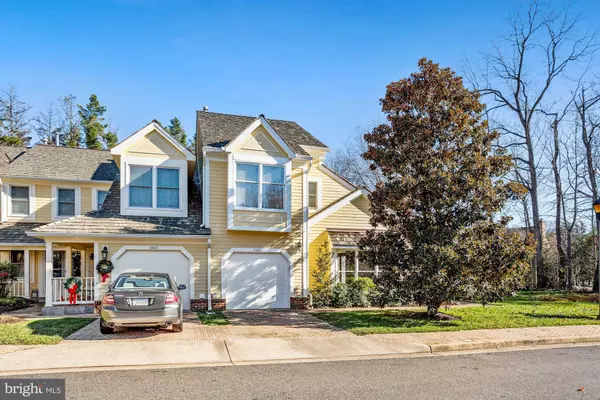$1,033,000
$1,050,000
1.6%For more information regarding the value of a property, please contact us for a free consultation.
3 Beds
5 Baths
3,900 SqFt
SOLD DATE : 02/28/2021
Key Details
Sold Price $1,033,000
Property Type Townhouse
Sub Type End of Row/Townhouse
Listing Status Sold
Purchase Type For Sale
Square Footage 3,900 sqft
Price per Sqft $264
Subdivision Brandymore
MLS Listing ID VAAR174520
Sold Date 02/28/21
Style Craftsman
Bedrooms 3
Full Baths 4
Half Baths 1
HOA Fees $144/ann
HOA Y/N Y
Abv Grd Liv Area 2,400
Originating Board BRIGHT
Year Built 1986
Annual Tax Amount $8,947
Tax Year 2020
Lot Size 3,880 Sqft
Acres 0.09
Property Description
UNIQUE DESIGN BY CALIFORNIA ARCHITECT. OVER 60' WIDE OPEN FLOOR PLAN . THIS END UNIT TOWN HOME FACES A WOODED AREA ON THE SOUTH AND HAS THE PRIVACY AND LIVABILITY OF A SINGLE FAMILY HOME . THIS SPECTACULAR HOME IS IN A PRIVATE ENCLAVE OF 23 HOMES. THE SPACIOUS LIGHT-FILLED ROOMS HAVE MANY SPECIAL FEATURES INCLUDING LIVING ROOM WITH FIREPLACE , VAULTED CEILING AND 2 SKYLIGHTS. THE LARGE FAMILY ROOM OFF THE KITCHEN ALSO HAS A FIREPLACE, 2 SKYLIGHTS AND WALKS OUT TO A MAIN LEVEL PATIO. THERE ARE 3 MASTER BEDROOM SUITES, TWO ON THE UPPER LEVEL AND ONE ON THE MAIN LEVEL. THERE IS AN EXPANSIVE RECREATION ROOM AND FULL BATH ON THE LOWER LEVEL. CEDAR SHAKE ROOF HAS BEEN REPLACED AND ORIGINAL SIDING HAS BEEN REPLACED WITH HARDI PLANK..THIS IS A RARELY AVAILABLE , IMPOSSIBLE TO FIND END UNIT WHICH HAS AN ALMOST 4000 SQUARE FOOT LOT. THE LAST END UNIT SOLD 11 YEARS AGO. THIS VERY RARE ,COOL FLOOR PLAN TH WITH CONTEMPORARY PIZZAZZ IS 1 MILE TO E FC METRO
Location
State VA
County Arlington
Zoning R10
Rooms
Other Rooms Bedroom 1
Basement Other
Main Level Bedrooms 1
Interior
Interior Features Attic, Butlers Pantry, Carpet, Cedar Closet(s), Central Vacuum, Floor Plan - Open, Skylight(s), Walk-in Closet(s), Window Treatments, Wood Floors
Hot Water Natural Gas
Heating Forced Air
Cooling Central A/C
Fireplaces Number 2
Equipment Built-In Microwave, Built-In Range, Central Vacuum, Dishwasher, Disposal, Exhaust Fan, Icemaker, Oven - Self Cleaning, Refrigerator, Stainless Steel Appliances, Stove
Window Features Skylights,Double Pane,Double Hung
Appliance Built-In Microwave, Built-In Range, Central Vacuum, Dishwasher, Disposal, Exhaust Fan, Icemaker, Oven - Self Cleaning, Refrigerator, Stainless Steel Appliances, Stove
Heat Source Natural Gas
Laundry Main Floor, Hookup
Exterior
Exterior Feature Patio(s)
Parking Features Built In, Garage - Side Entry, Garage Door Opener
Garage Spaces 2.0
Water Access N
Accessibility None
Porch Patio(s)
Attached Garage 1
Total Parking Spaces 2
Garage Y
Building
Lot Description Front Yard, Landscaping, Backs - Open Common Area, Backs to Trees
Story 3
Sewer Public Sewer
Water Public
Architectural Style Craftsman
Level or Stories 3
Additional Building Above Grade, Below Grade
New Construction N
Schools
Elementary Schools Nottingham
Middle Schools Williamsburg
High Schools Yorktown
School District Arlington County Public Schools
Others
HOA Fee Include Common Area Maintenance,Lawn Care Side,Lawn Maintenance,Road Maintenance,Snow Removal,Trash
Senior Community No
Tax ID 01-001-035
Ownership Fee Simple
SqFt Source Assessor
Special Listing Condition Standard
Read Less Info
Want to know what your home might be worth? Contact us for a FREE valuation!

Our team is ready to help you sell your home for the highest possible price ASAP

Bought with Sasha Mehra • Fairfax Realty Select

"My job is to find and attract mastery-based agents to the office, protect the culture, and make sure everyone is happy! "
14291 Park Meadow Drive Suite 500, Chantilly, VA, 20151






