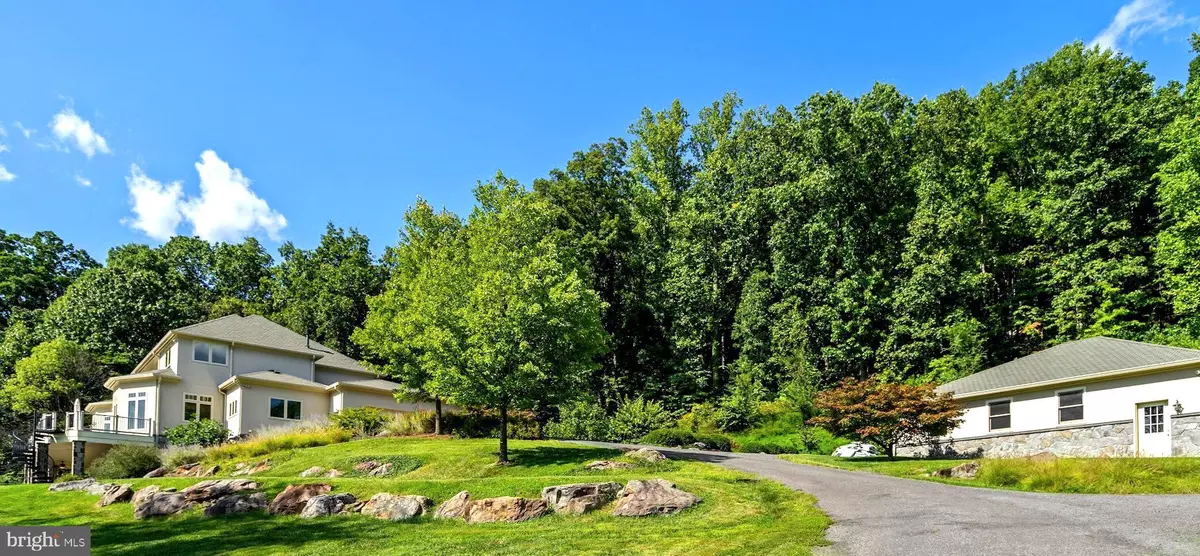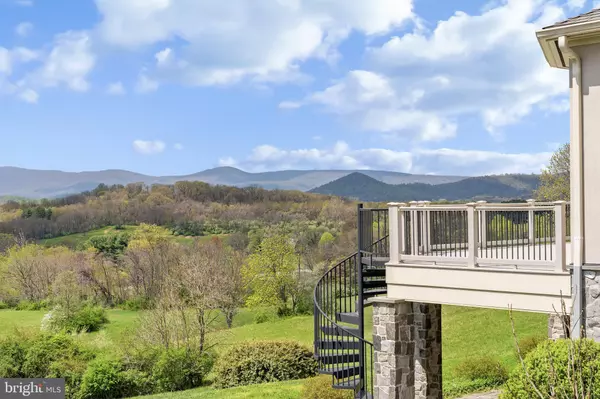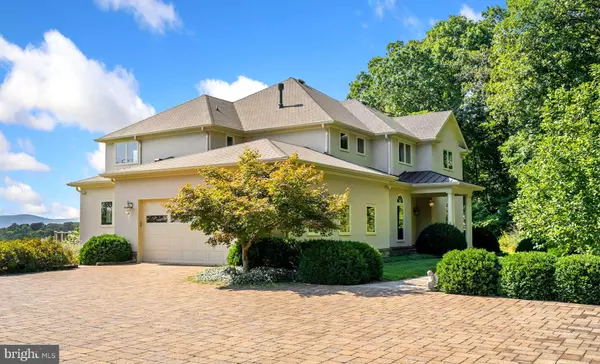$2,050,000
$2,250,000
8.9%For more information regarding the value of a property, please contact us for a free consultation.
6 Beds
8 Baths
8,215 SqFt
SOLD DATE : 11/18/2021
Key Details
Sold Price $2,050,000
Property Type Single Family Home
Sub Type Detached
Listing Status Sold
Purchase Type For Sale
Square Footage 8,215 sqft
Price per Sqft $249
Subdivision Hume
MLS Listing ID VAFQ168630
Sold Date 11/18/21
Style Transitional
Bedrooms 6
Full Baths 6
Half Baths 2
HOA Y/N N
Abv Grd Liv Area 5,762
Originating Board BRIGHT
Year Built 2010
Annual Tax Amount $15,583
Tax Year 2021
Lot Size 66.970 Acres
Acres 66.97
Property Description
World Class Panoramic Views that are superior to any view in the region. MAJOR price reduction just made. JD Eicher built exceptional home with oak floors, spacious open floor plan with views from every window. Main Floor Primary Bedroom suite and elevator to upper level bedrooms and Lower level family and hobby rooms with a bar and stone wrapped fireplace. Main level Laundry and Mud Room adjacent garage. Chefs open kitchen with refined custom cherry cabinets, stainless appliances open to the Great Room with dining area. Bright, light and built for the future with Geothermal technology, tankless hot water heaters, commercial grade back-up generator, weight room, craft room, Office. South facing deck creates indoor outdoor living at its best with endless views. 66 acres of mostly pasture ideal for horses, livestock, grapevines or hay. Upper land climbs up scenic Big Cobbler mountain great for hiking, hunting, ATV or sport. Detached 3 car Garage with Utility Back Room with Stainless counters, Frig for Hunting. See Floor plans under documents.
NO HOA
NOT IN CONSERVATION EASEMENT
Under 90 minutes to DC just minutes from 66 in the peaceful Marshall/Hume region of horse and wine country.
Location
State VA
County Fauquier
Zoning RC/RA
Rooms
Other Rooms Basement, Library
Basement Connecting Stairway, Fully Finished, Interior Access, Outside Entrance, Sump Pump, Walkout Level, Windows
Main Level Bedrooms 1
Interior
Interior Features Bar, Breakfast Area, Built-Ins, Butlers Pantry, Carpet, Ceiling Fan(s), Chair Railings, Crown Moldings, Dining Area, Elevator, Family Room Off Kitchen, Floor Plan - Open, Formal/Separate Dining Room, Kitchen - Island, Wainscotting, Walk-in Closet(s), Water Treat System, Window Treatments, Wood Floors
Hot Water Multi-tank
Heating Programmable Thermostat, Heat Pump(s)
Cooling Geothermal
Flooring Hardwood, Carpet, Ceramic Tile
Fireplaces Number 2
Fireplaces Type Mantel(s)
Equipment Cooktop, Dishwasher, Dryer, Oven - Wall, Refrigerator, Range Hood, Stainless Steel Appliances, Washer, Water Heater - High-Efficiency, Water Heater - Tankless
Fireplace Y
Window Features Bay/Bow,Energy Efficient
Appliance Cooktop, Dishwasher, Dryer, Oven - Wall, Refrigerator, Range Hood, Stainless Steel Appliances, Washer, Water Heater - High-Efficiency, Water Heater - Tankless
Heat Source Geo-thermal
Exterior
Parking Features Additional Storage Area, Garage - Side Entry, Garage Door Opener, Oversized, Other
Garage Spaces 5.0
Fence Board, Partially
Water Access N
View Garden/Lawn, Mountain, Panoramic, Pasture, Scenic Vista, Valley
Roof Type Architectural Shingle
Street Surface Paved
Accessibility 36\"+ wide Halls, Elevator
Attached Garage 2
Total Parking Spaces 5
Garage Y
Building
Lot Description Backs to Trees, Cleared, Landscaping, Partly Wooded, Premium, Rural
Story 3
Sewer Septic = # of BR
Water Well
Architectural Style Transitional
Level or Stories 3
Additional Building Above Grade, Below Grade
Structure Type High,9'+ Ceilings
New Construction N
Schools
School District Fauquier County Public Schools
Others
Senior Community No
Tax ID 6938-75-5798
Ownership Fee Simple
SqFt Source Estimated
Acceptable Financing Cash, Conventional
Horse Property Y
Horse Feature Horses Allowed, Paddock
Listing Terms Cash, Conventional
Financing Cash,Conventional
Special Listing Condition Standard
Read Less Info
Want to know what your home might be worth? Contact us for a FREE valuation!

Our team is ready to help you sell your home for the highest possible price ASAP

Bought with HOON J KIM • Grace Home Realty Inc

"My job is to find and attract mastery-based agents to the office, protect the culture, and make sure everyone is happy! "
14291 Park Meadow Drive Suite 500, Chantilly, VA, 20151






