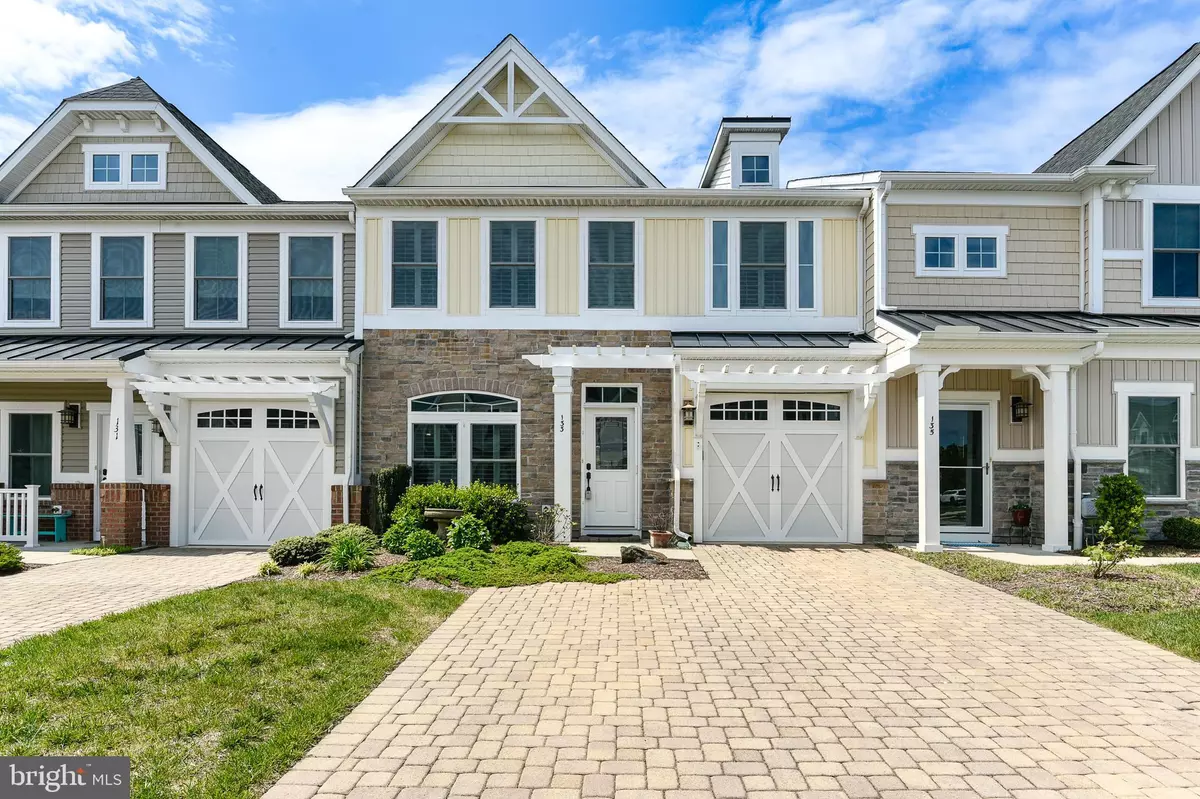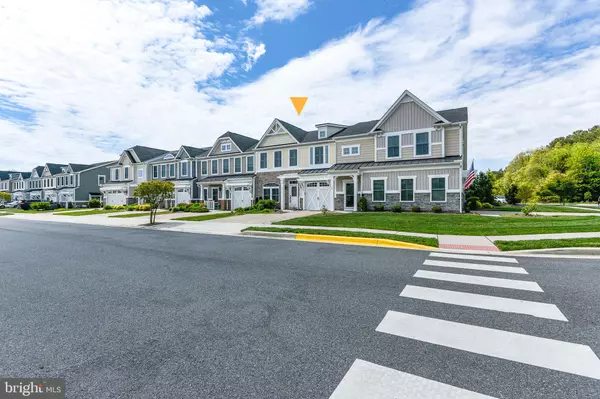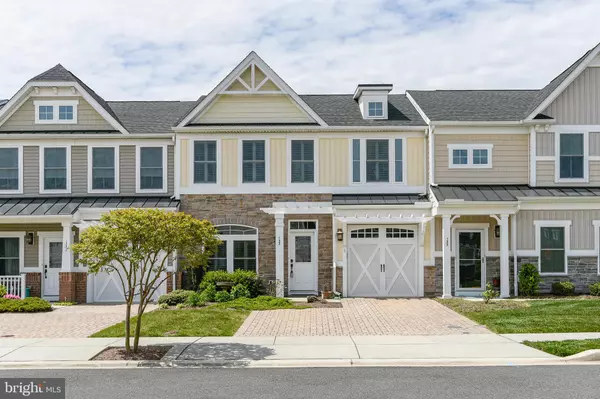$403,000
$409,900
1.7%For more information regarding the value of a property, please contact us for a free consultation.
3 Beds
3 Baths
1,989 SqFt
SOLD DATE : 07/27/2020
Key Details
Sold Price $403,000
Property Type Townhouse
Sub Type Interior Row/Townhouse
Listing Status Sold
Purchase Type For Sale
Square Footage 1,989 sqft
Price per Sqft $202
Subdivision Canary Creek
MLS Listing ID DESU160870
Sold Date 07/27/20
Style Coastal,Contemporary
Bedrooms 3
Full Baths 2
Half Baths 1
HOA Fees $50/ann
HOA Y/N Y
Abv Grd Liv Area 1,989
Originating Board BRIGHT
Year Built 2014
Annual Tax Amount $2,029
Tax Year 2019
Lot Size 2,614 Sqft
Acres 0.06
Lot Dimensions 28.00 x 100.00
Property Description
Take advantage of what this lovely Lewes community of Canary Creek has to offer. Located just a quick bike ride to downtown Lewes, Lewes Beach and Cape Henlopen State Park, you will fall in love with the Lewes lifestyle. As you enter 133 Carter you find a dining room off the kitchen for fun dinner parties. The kitchen includes stainless steel appliances, granite countertops and an open concept into the great room for entertaining with cathedral ceilings. The first floor master bedroom is large and features an oversized bathroom with walk in closet. The bathroom is upgraded with tile flooring, granite vanity top and a tiled shower. Just off the great room you have a screened in porch and patio to grill and enjoy the summer nights. The second floor is a great space for guests or the balance of the family with two bedrooms and one full bath plus a loft area. What makes 133 Carter unique is open space at the rear of the unit. A one car garage is an added luxury for storage, bikes and beach accessories. Come see for yourself.
Location
State DE
County Sussex
Area Lewes Rehoboth Hundred (31009)
Zoning TN
Rooms
Other Rooms Dining Room, Primary Bedroom, Bedroom 2, Bedroom 3, Kitchen, Great Room, Loft
Main Level Bedrooms 3
Interior
Interior Features Ceiling Fan(s), Carpet, Crown Moldings, Dining Area, Entry Level Bedroom, Family Room Off Kitchen, Floor Plan - Open
Heating Heat Pump(s)
Cooling Central A/C
Flooring Ceramic Tile, Carpet
Equipment Built-In Microwave, Cooktop, Dishwasher, Dryer, Oven - Wall, Refrigerator, Stainless Steel Appliances, Washer
Furnishings No
Fireplace N
Appliance Built-In Microwave, Cooktop, Dishwasher, Dryer, Oven - Wall, Refrigerator, Stainless Steel Appliances, Washer
Heat Source None
Laundry Main Floor
Exterior
Exterior Feature Screened
Garage Spaces 2.0
Parking On Site 2
Water Access N
Roof Type Architectural Shingle
Street Surface Black Top
Accessibility 2+ Access Exits
Porch Screened
Total Parking Spaces 2
Garage N
Building
Lot Description Landscaping
Story 2
Sewer Public Sewer
Water Public
Architectural Style Coastal, Contemporary
Level or Stories 2
Additional Building Above Grade, Below Grade
Structure Type Dry Wall
New Construction N
Schools
High Schools Cape Henlopen
School District Cape Henlopen
Others
Pets Allowed Y
HOA Fee Include Common Area Maintenance,Lawn Care Front,Lawn Care Rear,Snow Removal,Trash
Senior Community No
Tax ID 335-08.00-979.00
Ownership Fee Simple
SqFt Source Assessor
Acceptable Financing Cash, Conventional
Horse Property N
Listing Terms Cash, Conventional
Financing Cash,Conventional
Special Listing Condition Standard
Pets Allowed No Pet Restrictions
Read Less Info
Want to know what your home might be worth? Contact us for a FREE valuation!

Our team is ready to help you sell your home for the highest possible price ASAP

Bought with BRYCE LINGO • Jack Lingo - Rehoboth

"My job is to find and attract mastery-based agents to the office, protect the culture, and make sure everyone is happy! "
14291 Park Meadow Drive Suite 500, Chantilly, VA, 20151






