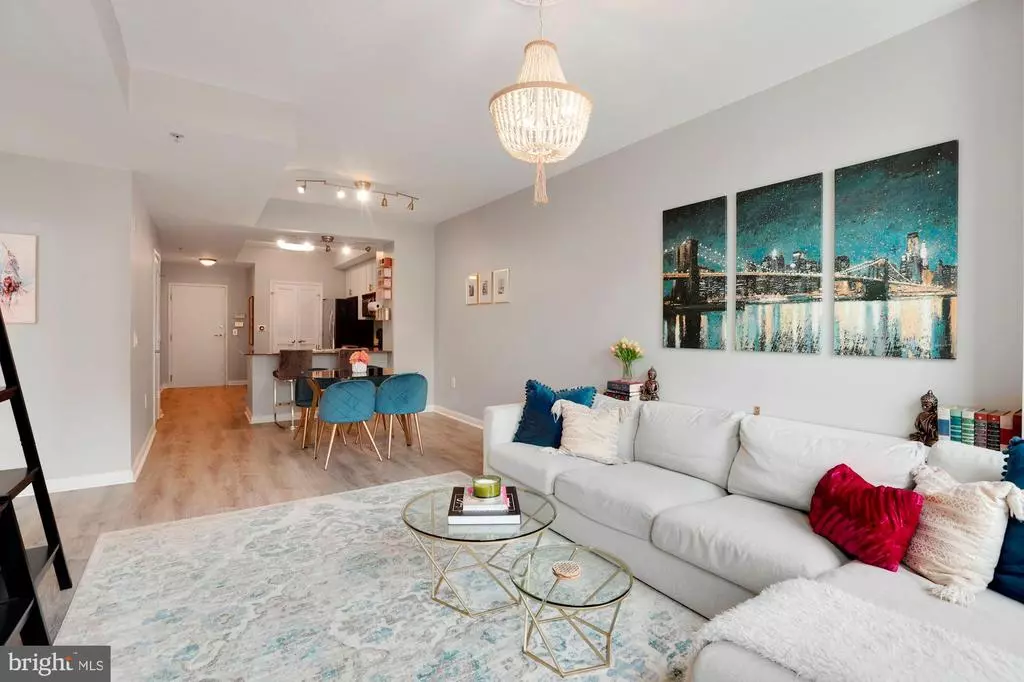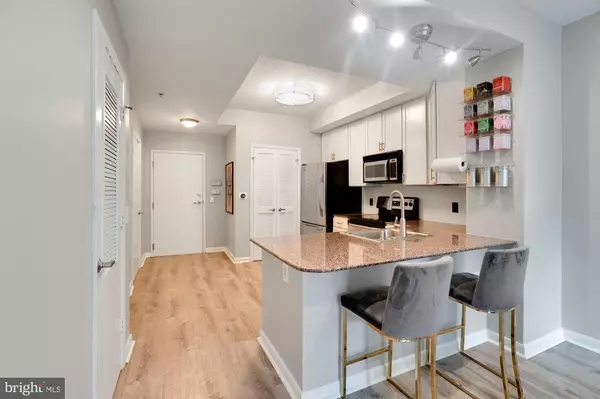$445,000
$449,500
1.0%For more information regarding the value of a property, please contact us for a free consultation.
1 Bed
1 Bath
781 SqFt
SOLD DATE : 12/31/2020
Key Details
Sold Price $445,000
Property Type Condo
Sub Type Condo/Co-op
Listing Status Sold
Purchase Type For Sale
Square Footage 781 sqft
Price per Sqft $569
Subdivision Central
MLS Listing ID DCDC486972
Sold Date 12/31/20
Style Unit/Flat
Bedrooms 1
Full Baths 1
Condo Fees $429/mo
HOA Y/N N
Abv Grd Liv Area 781
Originating Board BRIGHT
Year Built 2004
Annual Tax Amount $3,093
Tax Year 2019
Property Description
New Price! Amidst the lively city confluence of Chinatown and Mt Vernon, this thoughtfully updated and spacious one bedroom, one bath Central condo offers an escape and a peaceful respite to call home. With 781 square feet of efficient and useful living space in an updated, amenity packed building, 400 Massachusetts Ave NW, #917 has so much to offer. #917 contains an entry area with a coat closet, a bright kitchen, light infused living space and bedroom and a spacious bathroom with a walk in closet. Newly installed luxury vinyl plank floors and nine-foot ceilings throughout compliment the custom lighting choices and smart home features such as a Nest Thermostat and smart switches. The open kitchen has stainless steel appliances, updated cabinet brushed brass hardware. custom gallery lighting, and a pantry with built in storage. The efficient kitchen layout allows for dining on the peninsula with room for two bar chairs or enjoy the adjacent dining space. One could also use the dining area as a sizable work from home area and still have space to relax in the generous, luminous living room with windows that overlook the city and dynamic neighborhood. The bedroom contains another wall of large windows that give you a wonderful southern view high above the city and is conveniently located next to the liberally sized restroom that has been freshly painted, with a walk in closet that contain custom built in?s. If not for the striking city views, the quiet and comfort of this condo would make you forget you are right in the midst of the amazing things Washington DC has to offer. Jump on metro just three blocks away. Walk to neighborhood restaurants and businesses or stay in the building and enjoy the fitness center, community rooms, rooftop pool with grilling areas, entertaining space and a community herb garden. The wrap around roof amenities are second to none with views of the Capitol, Washington Monument, and Chinatown Arch, gardens, separate entertaining areas and cozy nooks. Be sure to visit it on your visit to #917.
Location
State DC
County Washington
Zoning D-4-R
Direction North
Rooms
Other Rooms Living Room, Bathroom 1
Main Level Bedrooms 1
Interior
Interior Features Bar, Built-Ins, Ceiling Fan(s), Combination Dining/Living, Dining Area, Entry Level Bedroom, Floor Plan - Open, Pantry, Tub Shower, Walk-in Closet(s), Wet/Dry Bar, Window Treatments
Hot Water Natural Gas
Heating Forced Air
Cooling Central A/C
Flooring Vinyl
Equipment Built-In Microwave, Dishwasher, ENERGY STAR Dishwasher, ENERGY STAR Refrigerator, Oven/Range - Electric, Refrigerator, Stainless Steel Appliances, Washer, Washer/Dryer Stacked
Furnishings Yes
Fireplace N
Appliance Built-In Microwave, Dishwasher, ENERGY STAR Dishwasher, ENERGY STAR Refrigerator, Oven/Range - Electric, Refrigerator, Stainless Steel Appliances, Washer, Washer/Dryer Stacked
Heat Source Natural Gas
Laundry Dryer In Unit, Washer In Unit
Exterior
Utilities Available Cable TV Available, Electric Available, Phone Available, Sewer Available, Water Available
Amenities Available Bar/Lounge, Billiard Room, Common Grounds, Concierge, Convenience Store, Exercise Room, Elevator, Fitness Center, Game Room, Newspaper Service, Party Room, Pool - Outdoor, Security, Swimming Pool
Water Access N
View City
Accessibility None
Garage N
Building
Lot Description Corner
Story 1
Unit Features Hi-Rise 9+ Floors
Sewer Public Sewer, Public Septic
Water Public
Architectural Style Unit/Flat
Level or Stories 1
Additional Building Above Grade, Below Grade
Structure Type 9'+ Ceilings,Dry Wall
New Construction N
Schools
School District District Of Columbia Public Schools
Others
Pets Allowed Y
HOA Fee Include Cable TV,Broadband
Senior Community No
Tax ID 0517//2634
Ownership Condominium
Security Features 24 hour security,Carbon Monoxide Detector(s),Desk in Lobby,Exterior Cameras,Monitored,Smoke Detector
Acceptable Financing Cash, Conventional
Horse Property N
Listing Terms Cash, Conventional
Financing Cash,Conventional
Special Listing Condition Standard
Pets Allowed No Pet Restrictions
Read Less Info
Want to know what your home might be worth? Contact us for a FREE valuation!

Our team is ready to help you sell your home for the highest possible price ASAP

Bought with Geoff T Chesman • Long & Foster Real Estate, Inc.

"My job is to find and attract mastery-based agents to the office, protect the culture, and make sure everyone is happy! "
14291 Park Meadow Drive Suite 500, Chantilly, VA, 20151






