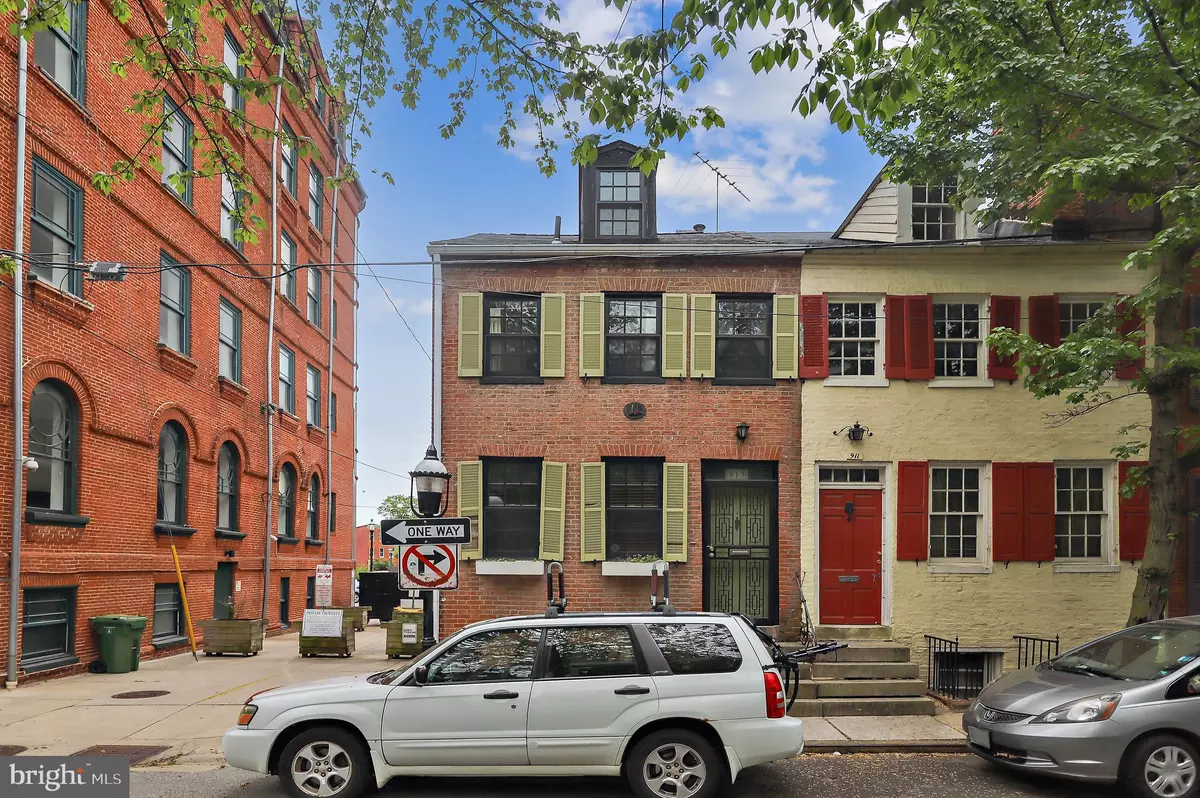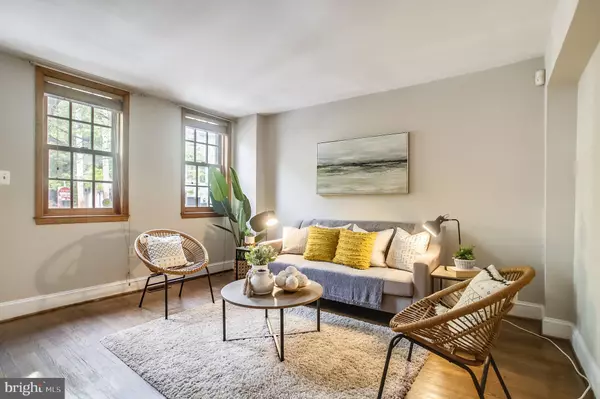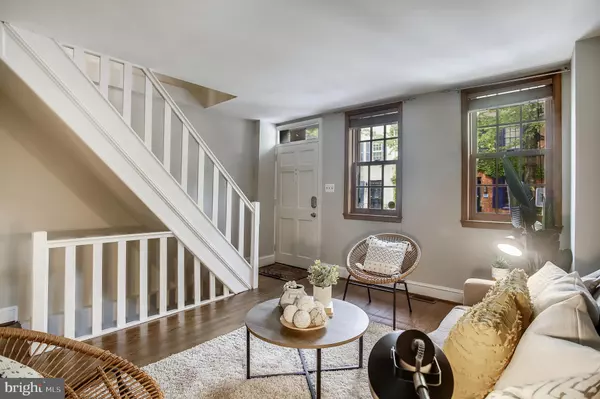$340,000
$350,000
2.9%For more information regarding the value of a property, please contact us for a free consultation.
2 Beds
2 Baths
1,409 SqFt
SOLD DATE : 07/26/2021
Key Details
Sold Price $340,000
Property Type Townhouse
Sub Type End of Row/Townhouse
Listing Status Sold
Purchase Type For Sale
Square Footage 1,409 sqft
Price per Sqft $241
Subdivision Mount Vernon Place Historic District
MLS Listing ID MDBA549100
Sold Date 07/26/21
Style Federal
Bedrooms 2
Full Baths 1
Half Baths 1
HOA Y/N N
Abv Grd Liv Area 1,209
Originating Board BRIGHT
Year Built 1850
Annual Tax Amount $7,812
Tax Year 2021
Property Description
Rarely available 14 foot wide, 4 story End of Group Townhouse on charming Tyson St in the heart of Mount Vernon. Featuring 2 bedrooms and 1.5 bathrooms, this home boasts hardwood flooring, generously proportioned room sizes, high quality replacement windows and parking for up to 2 cars. The main level features a large living room, functional half bath and ultra charming formal dining room with fireplace. From the dining room enter the galley kitchen that leads directly into a fully fenced rear courtyard and a large open lot which could be used for multi-car parking or conjoined to double the yard space. On the 2nd level find an oversized master suite with ample closet space, loads of natural light and a large center hall bath with dual vanities and a gorgeous tiled shower. The 3rd floor has another large bedroom with dormer windows overlooking Mount Vernon. In the basement find a fully finished living space- an excellent option for an at home office, family room, or guest room. The latter half of the space is great for additional storage and there is full walk out egress back onto Tyson Street. Live blocks from the MARC train to DC, close to University of Maryland and I83. Immerse yourself in Mount Vernon's cultural district and live snuggled amongst some of Baltimore's most notable architectural landmarks and finest museums, parks, theatres, and restaurants!
Location
State MD
County Baltimore City
Zoning R-8
Rooms
Basement Full, Fully Finished, Interior Access, Outside Entrance, Windows
Interior
Hot Water Natural Gas
Heating Forced Air
Cooling Central A/C, Ceiling Fan(s)
Fireplaces Number 1
Heat Source Natural Gas
Laundry Dryer In Unit, Washer In Unit
Exterior
Garage Spaces 3.0
Water Access N
Accessibility None
Total Parking Spaces 3
Garage N
Building
Lot Description Private, Rear Yard
Story 4
Sewer Public Sewer
Water Public
Architectural Style Federal
Level or Stories 4
Additional Building Above Grade, Below Grade
New Construction N
Schools
School District Baltimore City Public Schools
Others
Senior Community No
Tax ID 0311020503 044
Ownership Fee Simple
SqFt Source Estimated
Special Listing Condition Standard
Read Less Info
Want to know what your home might be worth? Contact us for a FREE valuation!

Our team is ready to help you sell your home for the highest possible price ASAP

Bought with Christina B Elliott • Keller Williams Integrity

"My job is to find and attract mastery-based agents to the office, protect the culture, and make sure everyone is happy! "
14291 Park Meadow Drive Suite 500, Chantilly, VA, 20151






