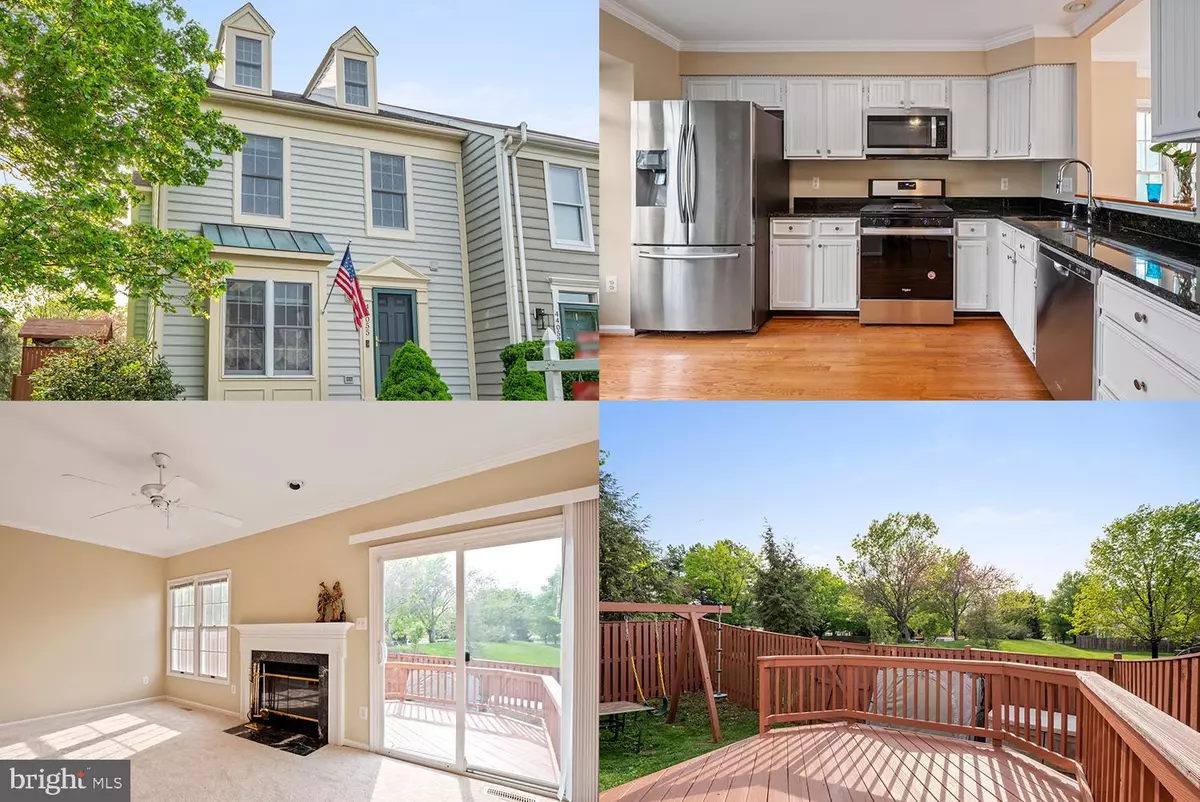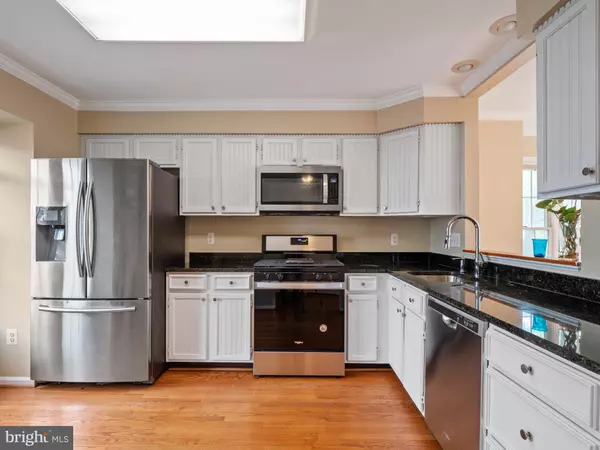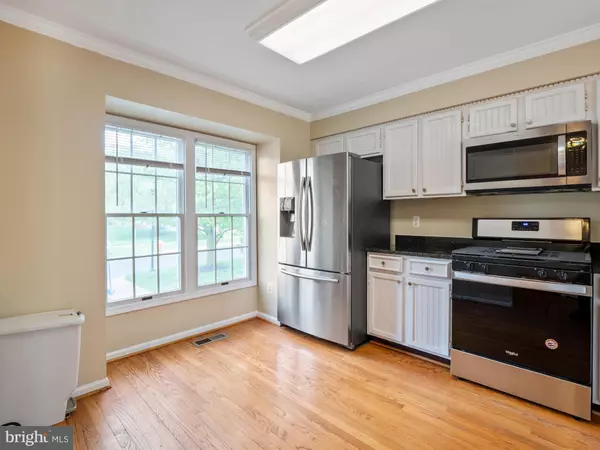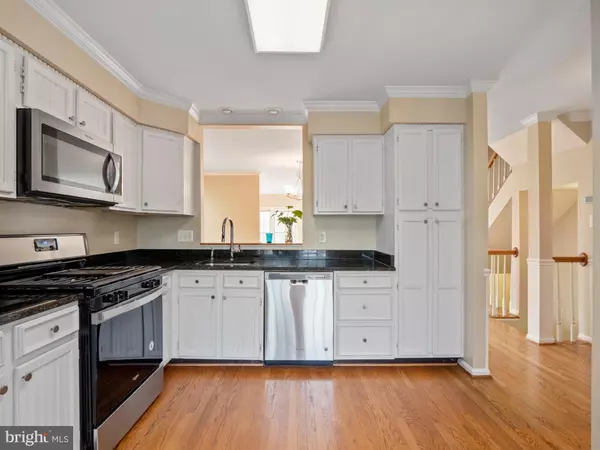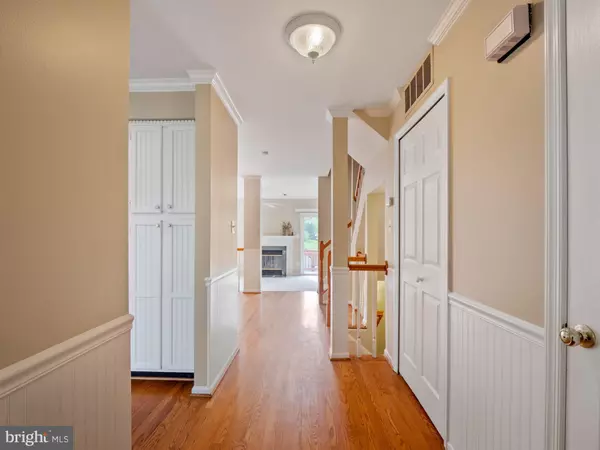$512,000
$475,000
7.8%For more information regarding the value of a property, please contact us for a free consultation.
4 Beds
4 Baths
2,318 SqFt
SOLD DATE : 05/28/2021
Key Details
Sold Price $512,000
Property Type Townhouse
Sub Type End of Row/Townhouse
Listing Status Sold
Purchase Type For Sale
Square Footage 2,318 sqft
Price per Sqft $220
Subdivision Ashburn Village
MLS Listing ID VALO436172
Sold Date 05/28/21
Style Colonial,Loft
Bedrooms 4
Full Baths 3
Half Baths 1
HOA Fees $113/mo
HOA Y/N Y
Abv Grd Liv Area 1,782
Originating Board BRIGHT
Year Built 1990
Annual Tax Amount $4,197
Tax Year 2021
Lot Size 2,178 Sqft
Acres 0.05
Property Description
Introducing this stunning corner end-unit townhome nestled in the highly sought-after community of Ashburn Villages! This home is situated close to amazing schools, sports fields, lakes, shopping, restaurants, golf courses, major commuter routes, and tons of attractions! You will love being close to everything while still having a peaceful and delightful neighborhood to escape to. Inside, tons of upgrades have been completed to include new carpets on all 3 upper levels and a beautiful gourmet kitchen with new granite countertops, contemporary white cabinets, professional stainless steel appliances, a gas range, and more! The main level also features a lovely family room with a cozy wood-burning fireplace and an exit onto the incredible backyard oasis. Outdoor entertainment this season will be a breeze with the large deck that offers a unique built-in treehouse, a luscious fenced-in backyard, and a swing set that conveys, perfect for the whole family to enjoy! Upstairs, 2 generously-sized bedrooms accompany the master suite, which features soaring vaulted ceilings, brilliant skylights, and a recently updated spa-like bath. A bonus bedroom can be found on the 4th level, offering unique loft-like living thats just waiting for you to make it your own! We cant forget to highlight the beautifully finished lower level with a full bath, a bonus room that could be used as an office or workout room, and a wet bar for the ultimate entertainment experience! White storage in back yard, Freezer and cabinet in basement convey. Patio furniture conveys if buyer is interested. OFFER DEADLINE IS SUNDAY AT 8PM, DECISION WILL BE MADE BY MONDAY 05/3/2021
Location
State VA
County Loudoun
Zoning 04
Rooms
Other Rooms Living Room, Dining Room, Primary Bedroom, Bedroom 2, Bedroom 3, Bedroom 4, Kitchen, Foyer, Laundry, Bonus Room, Primary Bathroom, Full Bath, Half Bath
Basement Full
Interior
Interior Features Recessed Lighting, Wet/Dry Bar, Upgraded Countertops, Dining Area, Floor Plan - Traditional, Kitchen - Table Space, Primary Bath(s), Built-Ins, Ceiling Fan(s), Wood Stove
Hot Water Natural Gas
Heating Forced Air
Cooling Central A/C, Ceiling Fan(s)
Fireplaces Number 1
Fireplaces Type Mantel(s), Wood
Equipment Built-In Microwave, Dryer, Washer, Dishwasher, Disposal, Freezer, Refrigerator, Icemaker, Stove
Fireplace Y
Appliance Built-In Microwave, Dryer, Washer, Dishwasher, Disposal, Freezer, Refrigerator, Icemaker, Stove
Heat Source Natural Gas
Exterior
Exterior Feature Deck(s)
Parking On Site 2
Water Access N
Accessibility None
Porch Deck(s)
Garage N
Building
Lot Description Backs - Open Common Area
Story 4
Sewer Public Sewer
Water Public
Architectural Style Colonial, Loft
Level or Stories 4
Additional Building Above Grade, Below Grade
Structure Type Vaulted Ceilings
New Construction N
Schools
Elementary Schools Ashburn
Middle Schools Farmwell Station
High Schools Broad Run
School District Loudoun County Public Schools
Others
Senior Community No
Tax ID 085490645000
Ownership Fee Simple
SqFt Source Assessor
Special Listing Condition Standard
Read Less Info
Want to know what your home might be worth? Contact us for a FREE valuation!

Our team is ready to help you sell your home for the highest possible price ASAP

Bought with Boris S Manzur • First Decision Realty LLC
"My job is to find and attract mastery-based agents to the office, protect the culture, and make sure everyone is happy! "
14291 Park Meadow Drive Suite 500, Chantilly, VA, 20151

