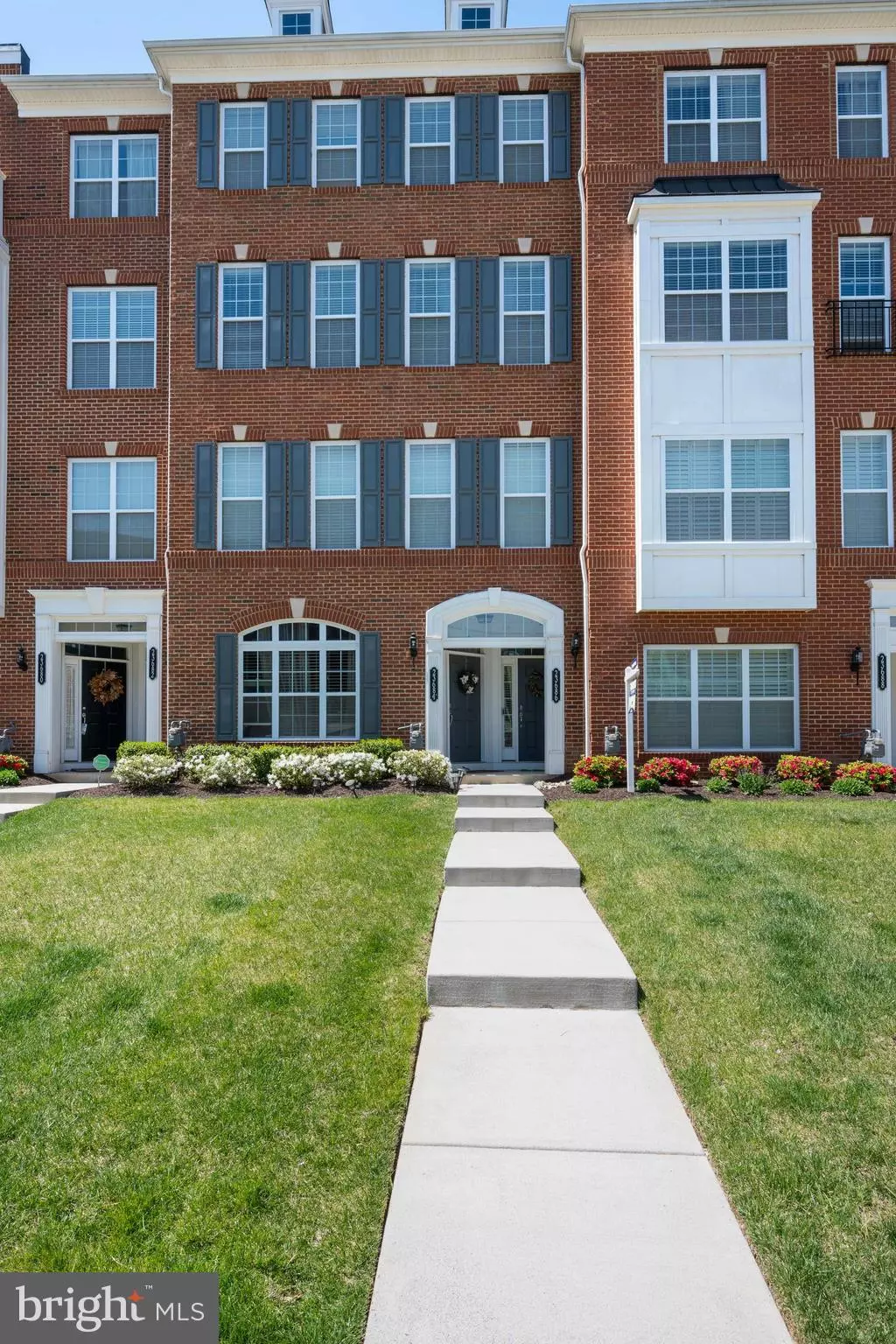$488,000
$478,000
2.1%For more information regarding the value of a property, please contact us for a free consultation.
3 Beds
3 Baths
2,452 SqFt
SOLD DATE : 06/30/2021
Key Details
Sold Price $488,000
Property Type Condo
Sub Type Condo/Co-op
Listing Status Sold
Purchase Type For Sale
Square Footage 2,452 sqft
Price per Sqft $199
Subdivision Buckingham At Loudoun Valley
MLS Listing ID VALO436708
Sold Date 06/30/21
Style Other
Bedrooms 3
Full Baths 2
Half Baths 1
Condo Fees $150/mo
HOA Fees $98/mo
HOA Y/N Y
Abv Grd Liv Area 2,452
Originating Board BRIGHT
Year Built 2016
Annual Tax Amount $4,234
Tax Year 2020
Property Description
This luxurious townhouse styled condo in the resort style amenity filled community of Buckingham at Loudoun Valley is not one to miss! This Toll Brothers Denham model, built in 2016, includes 3 bedrooms and 2 baths with nearly 2500 square feet all with an open floor plan. Youll find gorgeous wide-planked hardwood throughout this home, upgrades galore to include a gourmet kitchen with stainless steel appliances and granite countertops. As you reach the owners suite opening the beautiful French doors, youll find an amazing tray ceiling, walk-in closet with built ins, gorgeous spa bathroom, and private balcony. The secondary bedrooms are spacious with brand new carpet . An additional full bathroom and the laundry room is also conveniently located on this level. This home is move-in ready! From the sought-out community amenities which include fitness centers, clubhouse, playgrounds, and more to the convenient location with easy access to route 50, 28, Dulles Greenway, and minutes to the Silver Line Metro Station, and schools within walking distance this home leaves little to desire and wont last long.
Location
State VA
County Loudoun
Zoning 01
Rooms
Other Rooms Living Room, Dining Room, Kitchen, Foyer, Office
Interior
Hot Water Natural Gas
Heating Central
Cooling Central A/C
Flooring Hardwood
Equipment Built-In Microwave, Dishwasher, Disposal, Icemaker, Oven/Range - Gas, Refrigerator
Appliance Built-In Microwave, Dishwasher, Disposal, Icemaker, Oven/Range - Gas, Refrigerator
Heat Source Natural Gas
Exterior
Parking Features Garage Door Opener
Garage Spaces 1.0
Amenities Available Club House, Common Grounds, Community Center, Exercise Room, Fitness Center, Game Room, Picnic Area, Party Room, Pool - Outdoor, Swimming Pool, Tennis Courts, Tot Lots/Playground
Water Access N
Accessibility None
Attached Garage 1
Total Parking Spaces 1
Garage Y
Building
Story 3
Sewer Public Sewer
Water Public
Architectural Style Other
Level or Stories 3
Additional Building Above Grade, Below Grade
Structure Type 9'+ Ceilings
New Construction N
Schools
Elementary Schools Rosa Lee Carter
Middle Schools Stone Hill
High Schools Rock Ridge
School District Loudoun County Public Schools
Others
Pets Allowed Y
HOA Fee Include Common Area Maintenance,Lawn Maintenance,Pool(s),Management
Senior Community No
Tax ID 123167152006
Ownership Condominium
Acceptable Financing Conventional, FHA, VA
Horse Property N
Listing Terms Conventional, FHA, VA
Financing Conventional,FHA,VA
Special Listing Condition Standard
Pets Allowed No Pet Restrictions
Read Less Info
Want to know what your home might be worth? Contact us for a FREE valuation!

Our team is ready to help you sell your home for the highest possible price ASAP

Bought with Dilyara Daminova • Samson Properties

"My job is to find and attract mastery-based agents to the office, protect the culture, and make sure everyone is happy! "
14291 Park Meadow Drive Suite 500, Chantilly, VA, 20151






