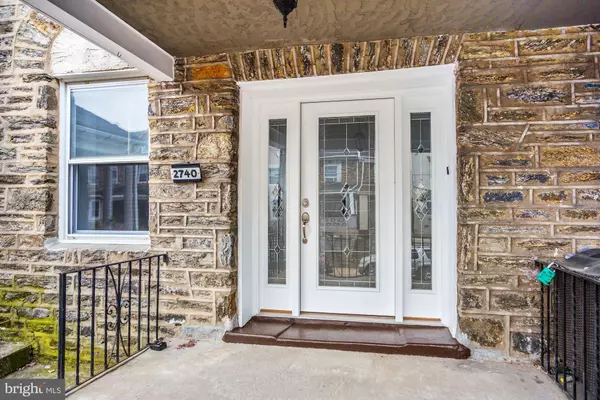$280,000
$288,999
3.1%For more information regarding the value of a property, please contact us for a free consultation.
3 Beds
2 Baths
1,354 SqFt
SOLD DATE : 08/14/2020
Key Details
Sold Price $280,000
Property Type Townhouse
Sub Type Interior Row/Townhouse
Listing Status Sold
Purchase Type For Sale
Square Footage 1,354 sqft
Price per Sqft $206
Subdivision Belmont Village
MLS Listing ID PAPH887208
Sold Date 08/14/20
Style Tudor
Bedrooms 3
Full Baths 1
Half Baths 1
HOA Y/N N
Abv Grd Liv Area 1,354
Originating Board BRIGHT
Year Built 1925
Annual Tax Amount $2,298
Tax Year 2020
Lot Size 1,328 Sqft
Acres 0.03
Lot Dimensions 16.00 x 83.00
Property Description
For a full Virtual Tour copy and paste the following link: https://www.youtube.com/watch?v=e_io2r605PE&t=172sBeautifully remodeled home in highly sought after and secluded Belmont Village. This spacious and bright home sits on a quaint block of Tudor-inspired stone row-homes. The curb appeal is undeniable and charming. The property features all new hardwood floors through out the first and second story. The first floor is drenched in sunlight from the extra wide front entry door with full side-lites on either side. The kitchen has been fully updated with all new granite countertops, shaker style cabinetry, and a brand new stainless steel appliance package. The kitchen also features a full breakfast bar. The basement is fully finished with a half bathroom and leads out to the 1 car garage. The 2nd floor features three expansive bedrooms and a fully redone bathroom that has both a shower stall and a separate full size soaking tub. This home is conveniently located just steps from the intersection of Belmont Ave and City Line ave giving the future owner(s) the entire metropolitan area at their fingertips.
Location
State PA
County Philadelphia
Area 19131 (19131)
Zoning RSA5
Rooms
Basement Full
Interior
Hot Water Natural Gas
Heating Forced Air
Cooling Central A/C
Heat Source Natural Gas
Exterior
Parking Features Basement Garage
Garage Spaces 1.0
Water Access N
Accessibility None
Attached Garage 1
Total Parking Spaces 1
Garage Y
Building
Story 2
Sewer Public Sewer
Water Public
Architectural Style Tudor
Level or Stories 2
Additional Building Above Grade, Below Grade
New Construction N
Schools
School District The School District Of Philadelphia
Others
Senior Community No
Tax ID 521226700
Ownership Fee Simple
SqFt Source Assessor
Special Listing Condition Standard
Read Less Info
Want to know what your home might be worth? Contact us for a FREE valuation!

Our team is ready to help you sell your home for the highest possible price ASAP

Bought with Ronna Abdo • Realty Mark Associates - KOP
"My job is to find and attract mastery-based agents to the office, protect the culture, and make sure everyone is happy! "
14291 Park Meadow Drive Suite 500, Chantilly, VA, 20151






