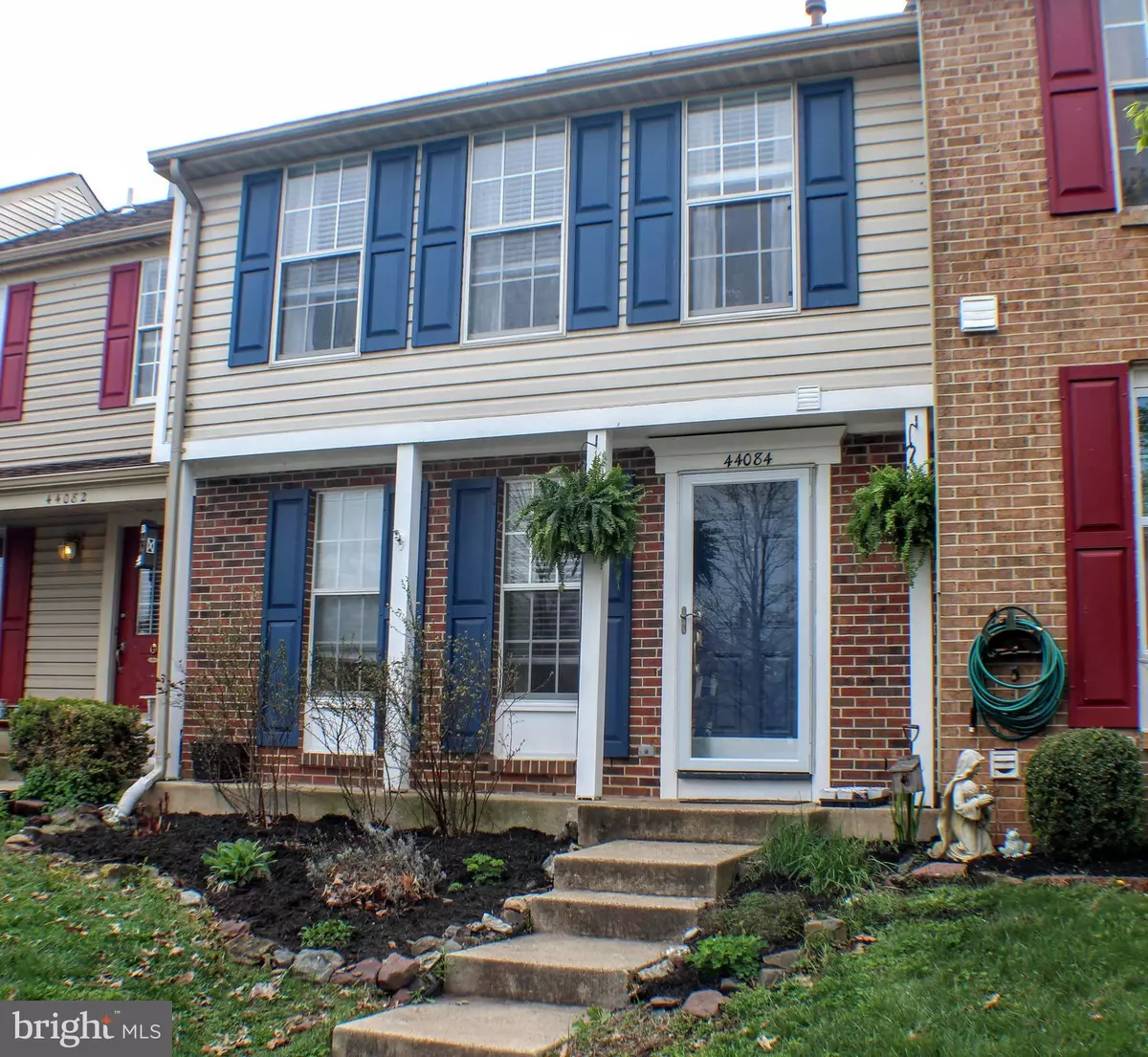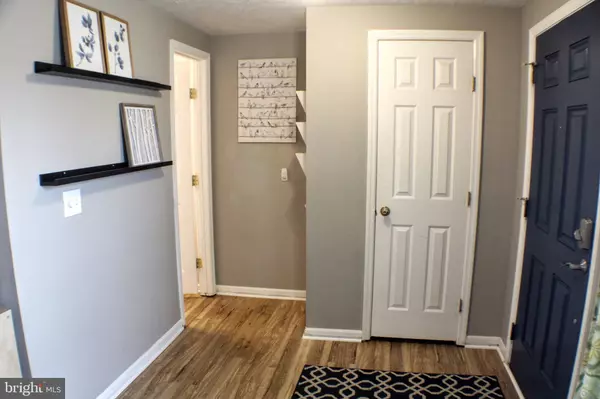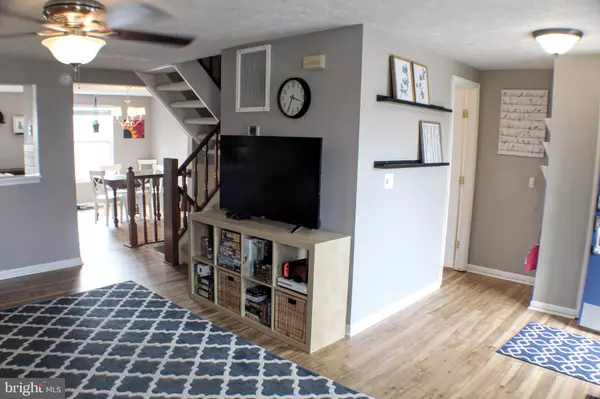$385,000
$385,000
For more information regarding the value of a property, please contact us for a free consultation.
3 Beds
3 Baths
1,800 SqFt
SOLD DATE : 06/09/2020
Key Details
Sold Price $385,000
Property Type Townhouse
Sub Type Interior Row/Townhouse
Listing Status Sold
Purchase Type For Sale
Square Footage 1,800 sqft
Price per Sqft $213
Subdivision Ashburn Village
MLS Listing ID VALO407474
Sold Date 06/09/20
Style Other,Colonial
Bedrooms 3
Full Baths 2
Half Baths 1
HOA Fees $113/mo
HOA Y/N Y
Abv Grd Liv Area 1,320
Originating Board BRIGHT
Year Built 1989
Annual Tax Amount $3,558
Tax Year 2020
Lot Size 1,742 Sqft
Acres 0.04
Property Description
BEAUTIFUL townhome in sought-after Ashburn Village! BRAND NEW carpet on lower level and upstairs and BRAND NEW luxury vinyl grey wood flooring on main floor. Townhome features 3 beds upstairs, including huge master with sink, walk-in closet, and dressing area. Upstairs bath remodeled in 2017 with subway tile and wood tile flooring. Bright kitchen with stainless steel appliances and pantry - kitchen island conveys! Main level has half bath and large family room with a very open floor plan and tons of light. Lower level walks out, has huge windows and a full bath - plus a storage and a workshop! PRIVATE lot backs to trees. 2 assigned parking spaces (#31) and plenty of guest parking! HVAC 2016, Roof 2015, recently replaced water heater, newer front load washer/dryer. Quiet, dead end street. Walking distance to tot lots, Ashburn Village Woods Rec Center (pool, tennis, clubhouse, basketball courts) and minutes to Ashburn Village Sports pavilion (gym, indoor pool, outdoor pool, kid zone and more) all included in HOA!
Location
State VA
County Loudoun
Zoning 04
Rooms
Other Rooms Living Room, Primary Bedroom, Bedroom 2, Kitchen, Family Room, Bedroom 1, Bathroom 1, Half Bath
Basement Full, Daylight, Full, Fully Finished, Rear Entrance, Walkout Level, Windows, Workshop
Interior
Interior Features Breakfast Area, Carpet, Ceiling Fan(s), Combination Kitchen/Dining, Family Room Off Kitchen, Floor Plan - Open, Kitchen - Eat-In, Pantry, Walk-in Closet(s), Window Treatments
Hot Water Natural Gas
Heating Forced Air
Cooling Central A/C, Ceiling Fan(s), Programmable Thermostat
Flooring Carpet, Other
Equipment Built-In Microwave, Dishwasher, Disposal, Dryer - Front Loading, Oven/Range - Electric, Refrigerator, Stainless Steel Appliances, Washer - Front Loading, Water Heater
Furnishings No
Fireplace N
Appliance Built-In Microwave, Dishwasher, Disposal, Dryer - Front Loading, Oven/Range - Electric, Refrigerator, Stainless Steel Appliances, Washer - Front Loading, Water Heater
Heat Source Natural Gas
Exterior
Parking On Site 2
Amenities Available Basketball Courts, Bike Trail, Club House, Common Grounds, Community Center, Fitness Center, Jog/Walk Path, Pool - Outdoor, Pool - Indoor, Recreational Center, Tennis Courts, Tot Lots/Playground
Water Access N
Accessibility None
Garage N
Building
Story 3+
Sewer Public Septic, Public Sewer
Water Public
Architectural Style Other, Colonial
Level or Stories 3+
Additional Building Above Grade, Below Grade
New Construction N
Schools
Elementary Schools Ashburn
Middle Schools Farmwell Station
High Schools Broad Run
School District Loudoun County Public Schools
Others
HOA Fee Include Common Area Maintenance,Health Club,Pool(s),Recreation Facility
Senior Community No
Tax ID 084385139000
Ownership Fee Simple
SqFt Source Assessor
Special Listing Condition Standard
Read Less Info
Want to know what your home might be worth? Contact us for a FREE valuation!

Our team is ready to help you sell your home for the highest possible price ASAP

Bought with Eric M Zutler • Pearson Smith Realty, LLC
"My job is to find and attract mastery-based agents to the office, protect the culture, and make sure everyone is happy! "
14291 Park Meadow Drive Suite 500, Chantilly, VA, 20151






