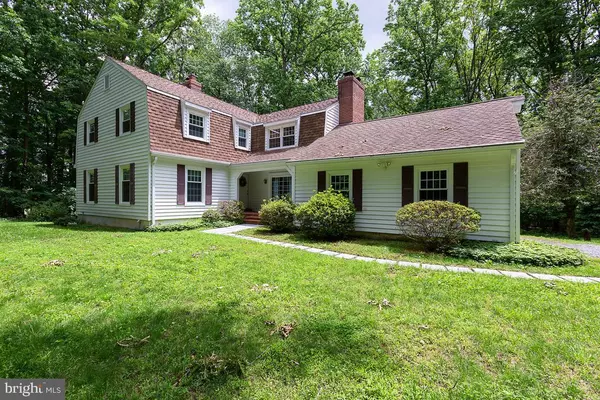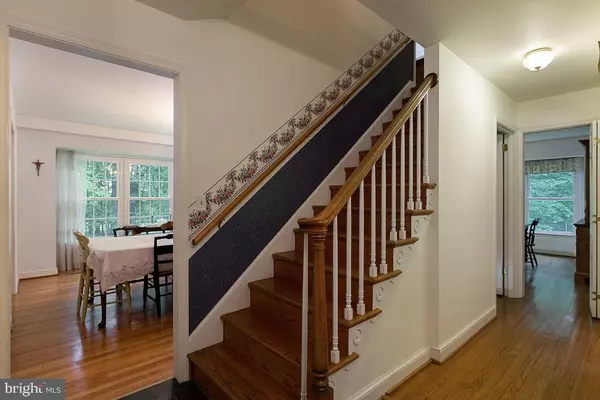$579,000
$579,000
For more information regarding the value of a property, please contact us for a free consultation.
5 Beds
3 Baths
3,277 SqFt
SOLD DATE : 04/01/2020
Key Details
Sold Price $579,000
Property Type Single Family Home
Sub Type Detached
Listing Status Sold
Purchase Type For Sale
Square Footage 3,277 sqft
Price per Sqft $176
Subdivision Barnesville Outside
MLS Listing ID MDMC702440
Sold Date 04/01/20
Style Colonial
Bedrooms 5
Full Baths 2
Half Baths 1
HOA Y/N N
Abv Grd Liv Area 3,277
Originating Board BRIGHT
Year Built 1976
Annual Tax Amount $6,511
Tax Year 2019
Lot Size 2.800 Acres
Acres 2.8
Lot Dimensions 655' x222' x799' x100'
Property Description
$19,000 below Tax Assessment Priced Below Market Value. Rare Find! Unique Property. Incredible .Location Private and Tranquil Original Owner. Custom Built Home in Poolesville School District.Much Larger Inside Than It Looks. 4 Miles to 270. NO HOA!! A/C 2 months old. Very Open Floor Plan Filled With Lots Of Natural Light. Large Country Kitchen With Lots Of Storage. Family Room with Wood Burning Fireplaces. Hardwood Floors Throughout. Bright and Clean, Open Floor Plan. Replacement Windows. Large Unfinished, Walkout Basement . Sunroom overlooking Private Level Yard And Trees. Great For Bird Watchers. 2.8 Acres With 655FT Of Road Frontage. Storage Room Under Sunroom Property Adjoins Park Land With Nature Trails. Close to Sugarloaf Mountain Equestrian Center and Clarksburg Outlets. Nature Abounds but Close to 270, 355 and Rt28. If You Like Your Privacy or Like To Entertain, This Is The Perfect Property For You. Enjoy A Lifestyle That others Dream Of!
Location
State MD
County Montgomery
Zoning UNKNOWN
Rooms
Other Rooms Living Room, Dining Room, Primary Bedroom, Bedroom 2, Bedroom 3, Bedroom 4, Bedroom 5, Kitchen, Family Room, Basement, Foyer, Sun/Florida Room, Mud Room, Bathroom 2, Half Bath
Basement Side Entrance, Walkout Level, Full
Interior
Interior Features Butlers Pantry, Kitchen - Country, Recessed Lighting, Wood Floors, Ceiling Fan(s), Dining Area, Floor Plan - Open, Formal/Separate Dining Room, Primary Bath(s), Upgraded Countertops, Water Treat System, Window Treatments, Family Room Off Kitchen, Kitchen - Table Space, Pantry, Skylight(s)
Hot Water Electric
Heating Forced Air, Central
Cooling Central A/C, Ceiling Fan(s)
Flooring Hardwood, Carpet, Ceramic Tile
Fireplaces Number 3
Fireplaces Type Fireplace - Glass Doors, Insert, Mantel(s), Equipment
Equipment Built-In Microwave, Built-In Range, Dishwasher, Dryer - Electric, Exhaust Fan, Oven/Range - Electric, Oven - Wall, Refrigerator, Washer, Water Conditioner - Owned, Water Heater, Extra Refrigerator/Freezer, Oven - Single
Furnishings No
Fireplace Y
Window Features Double Pane,Replacement,Vinyl Clad,Triple Pane,Screens,Skylights
Appliance Built-In Microwave, Built-In Range, Dishwasher, Dryer - Electric, Exhaust Fan, Oven/Range - Electric, Oven - Wall, Refrigerator, Washer, Water Conditioner - Owned, Water Heater, Extra Refrigerator/Freezer, Oven - Single
Heat Source Oil
Laundry Basement
Exterior
Exterior Feature Porch(es), Patio(s)
Parking Features Garage - Side Entry, Garage Door Opener, Inside Access
Garage Spaces 2.0
Utilities Available Cable TV, Phone
Water Access N
View Trees/Woods
Roof Type Architectural Shingle
Street Surface Black Top,Paved
Accessibility None
Porch Porch(es), Patio(s)
Road Frontage City/County
Attached Garage 2
Total Parking Spaces 2
Garage Y
Building
Lot Description Level, Private, Road Frontage, Rural, Trees/Wooded, Front Yard, Rear Yard, Backs - Parkland, Backs to Trees, SideYard(s), Unrestricted
Story 3+
Foundation Block
Sewer On Site Septic
Water Well
Architectural Style Colonial
Level or Stories 3+
Additional Building Above Grade, Below Grade
Structure Type Dry Wall
New Construction N
Schools
Elementary Schools Monocacy
Middle Schools John H. Poole
High Schools Poolesville
School District Montgomery County Public Schools
Others
Senior Community No
Tax ID 161101682478
Ownership Fee Simple
SqFt Source Assessor
Special Listing Condition Standard
Read Less Info
Want to know what your home might be worth? Contact us for a FREE valuation!

Our team is ready to help you sell your home for the highest possible price ASAP

Bought with James E Brown • Turning Point Real Estate
"My job is to find and attract mastery-based agents to the office, protect the culture, and make sure everyone is happy! "
14291 Park Meadow Drive Suite 500, Chantilly, VA, 20151






