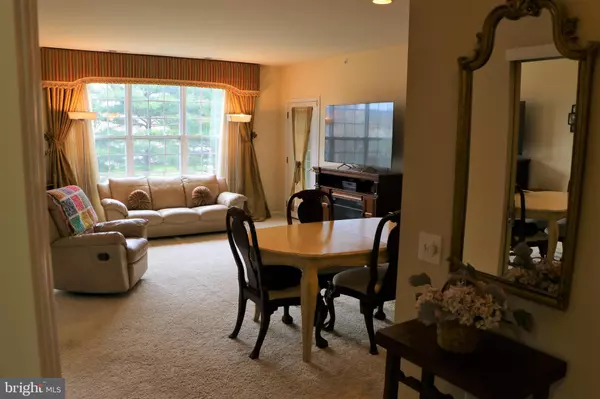$305,000
$299,900
1.7%For more information regarding the value of a property, please contact us for a free consultation.
2 Beds
2 Baths
1,217 SqFt
SOLD DATE : 05/13/2021
Key Details
Sold Price $305,000
Property Type Condo
Sub Type Condo/Co-op
Listing Status Sold
Purchase Type For Sale
Square Footage 1,217 sqft
Price per Sqft $250
Subdivision Heritage Cr Ests
MLS Listing ID PABU517654
Sold Date 05/13/21
Style Traditional
Bedrooms 2
Full Baths 2
Condo Fees $432/mo
HOA Y/N N
Abv Grd Liv Area 1,217
Originating Board BRIGHT
Year Built 2002
Annual Tax Amount $3,393
Tax Year 2020
Property Description
Come and see this beautiful Concord model second floor two bedroom two bath Condo in the charming Heritage Creek Estates. This home has been well maintained and is move-in ready! The open kitchen features gorgeous 42 Cherry wood cabinets, main island with stainless steel sink and garbage disposal, built-in microwave, large refrigerator, and ceramic tile floors to round it out. The living room is adjoined to the kitchen in an open floor plan, great for entertaining. The primary bedroom has a large walk-in closet and its own private bathroom, complete with upgraded tile and a full-sized stall shower. On the other side of the flat, there is a guest bedroom as well as a full guest bathroom. The finishing touch is the balcony that overlooks a beautiful green space. The clubhouse at Heritage Creek, known as The Marq, boasts indoor and outdoor pools, two fitness centers, two bocce courts, tennis courts, shuffleboard, billiards, library, computer room, and so much more! The entirety of Heritage Creek estates is immaculately maintained, from the clubhouse to the gardens and grounds.
Location
State PA
County Bucks
Area Warwick Twp (10151)
Zoning RA
Rooms
Other Rooms Living Room, Dining Room, Primary Bedroom, Bedroom 2, Kitchen
Main Level Bedrooms 2
Interior
Interior Features Ceiling Fan(s), Recessed Lighting, Walk-in Closet(s)
Hot Water Natural Gas
Heating Forced Air
Cooling Central A/C
Fireplace N
Heat Source Natural Gas
Exterior
Amenities Available Club House, Elevator, Billiard Room, Concierge, Fitness Center, Library, Pool - Indoor, Pool - Outdoor, Putting Green, Tennis Courts, Hot tub, Sauna
Water Access N
Accessibility None
Garage N
Building
Story 1
Unit Features Garden 1 - 4 Floors
Sewer Public Sewer
Water Public
Architectural Style Traditional
Level or Stories 1
Additional Building Above Grade, Below Grade
New Construction N
Schools
Elementary Schools Warwick
Middle Schools Holicong
High Schools Central Bucks High School East
School District Central Bucks
Others
HOA Fee Include Trash,Snow Removal,Common Area Maintenance,Alarm System,Ext Bldg Maint,Health Club,Lawn Maintenance,Management,Pool(s),Sauna,Recreation Facility,Sewer,Water
Senior Community Yes
Age Restriction 55
Tax ID 51-032-1732204
Ownership Condominium
Special Listing Condition Standard
Read Less Info
Want to know what your home might be worth? Contact us for a FREE valuation!

Our team is ready to help you sell your home for the highest possible price ASAP

Bought with Amanda Johnston • Compass RE
"My job is to find and attract mastery-based agents to the office, protect the culture, and make sure everyone is happy! "
14291 Park Meadow Drive Suite 500, Chantilly, VA, 20151






