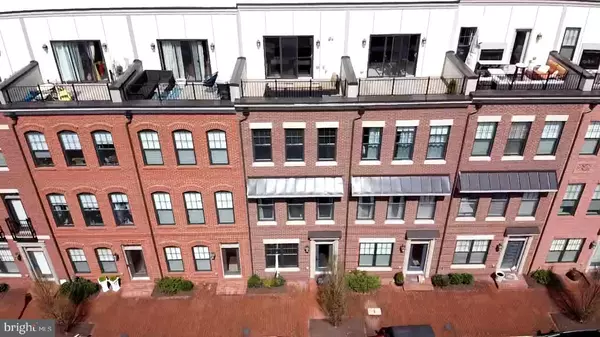$510,000
$535,000
4.7%For more information regarding the value of a property, please contact us for a free consultation.
3 Beds
4 Baths
1,962 SqFt
SOLD DATE : 05/05/2020
Key Details
Sold Price $510,000
Property Type Townhouse
Sub Type Interior Row/Townhouse
Listing Status Sold
Purchase Type For Sale
Square Footage 1,962 sqft
Price per Sqft $259
Subdivision Crescent Place
MLS Listing ID VALO405744
Sold Date 05/05/20
Style Other
Bedrooms 3
Full Baths 3
Half Baths 1
HOA Fees $68/mo
HOA Y/N Y
Abv Grd Liv Area 1,962
Originating Board BRIGHT
Year Built 2016
Annual Tax Amount $6,237
Tax Year 2018
Lot Size 871 Sqft
Acres 0.02
Property Description
Your urban oasis awaits! Enjoy city living with ultimate walkability to parks, restaurants, shopping, attractions and only steps away from the W&OD trail. This meticulously maintained and well appointed brick front townhome features a bright open floor plan with tons of natural light. Wide plank handscraped wood flooring throughout. Newly carpeted bedrooms and freshly painted to truly add to the brand new feel. The eat-in kitchen features 42' espresso cabinets, stainless appliances, granite countertops, and custom glass tile backsplash. All bathrooms have been upgraded with granite countertops, widespread chrome faucets and lighting fixtures. The rooftop terrace was finished with a gas hookup for your grill or heat lamps and wired for an outdoor television with cable and outlet. Enjoy the two-zone HVAC which allows for your desired temperature at every level of the home. Custom Hunter Douglas shades and blinds. The two car garage is deceivingly large with room for two large vehicles and plenty of storage. Recessed lighting on all levels. *** SEE FULL HD WALKTHROUGH VIDEO UNDER VIRTUAL TOURS ***
Location
State VA
County Loudoun
Zoning 06
Rooms
Other Rooms Dining Room, Primary Bedroom, Bedroom 2, Bedroom 3, Kitchen, Family Room, Foyer, Breakfast Room, Laundry, Bathroom 2, Bathroom 3, Primary Bathroom, Half Bath
Interior
Hot Water Natural Gas
Heating Forced Air
Cooling Central A/C, Ceiling Fan(s)
Fireplaces Number 1
Heat Source Natural Gas
Exterior
Parking Features Garage - Rear Entry
Garage Spaces 2.0
Water Access N
Accessibility None
Attached Garage 2
Total Parking Spaces 2
Garage Y
Building
Story 3+
Sewer Public Sewer
Water Public
Architectural Style Other
Level or Stories 3+
Additional Building Above Grade, Below Grade
New Construction N
Schools
Elementary Schools Catoctin
Middle Schools J. L. Simpson
High Schools Loudoun County
School District Loudoun County Public Schools
Others
Senior Community No
Tax ID 231191809000
Ownership Fee Simple
SqFt Source Estimated
Special Listing Condition Standard
Read Less Info
Want to know what your home might be worth? Contact us for a FREE valuation!

Our team is ready to help you sell your home for the highest possible price ASAP

Bought with Frances A Baroody • TTR Sothebys International Realty
"My job is to find and attract mastery-based agents to the office, protect the culture, and make sure everyone is happy! "
14291 Park Meadow Drive Suite 500, Chantilly, VA, 20151






