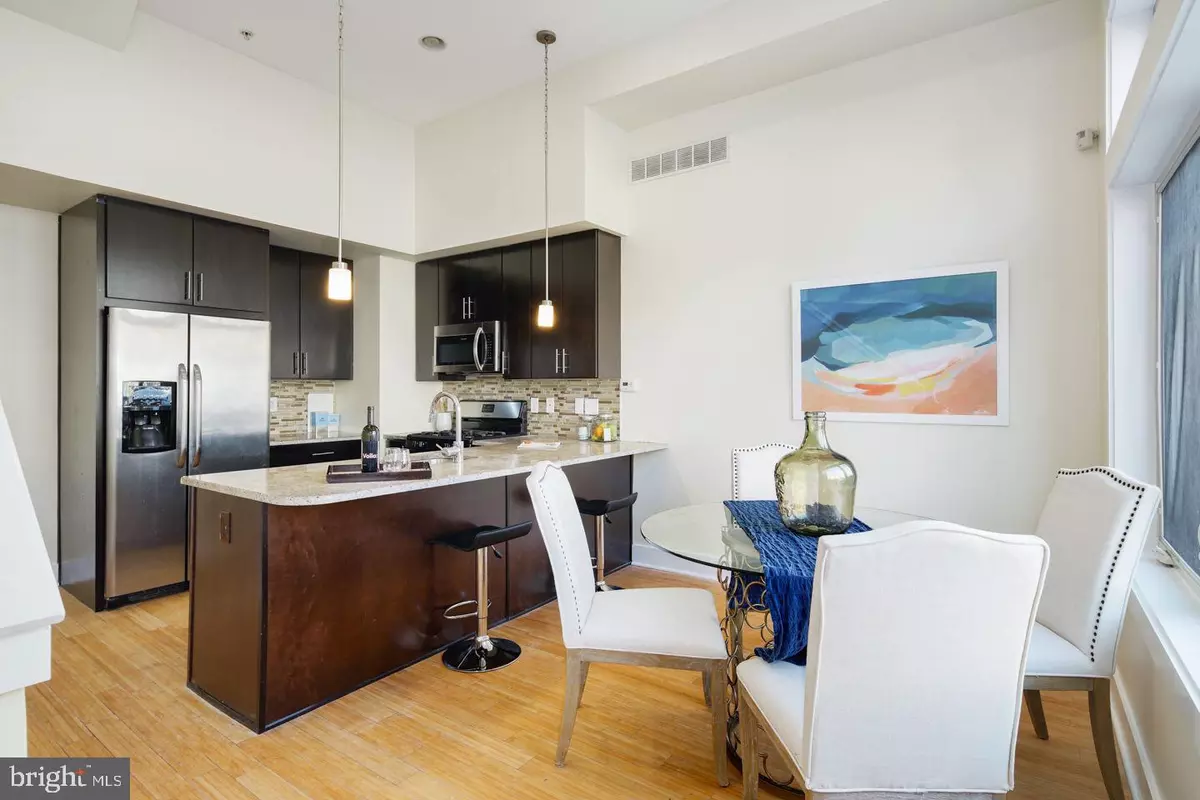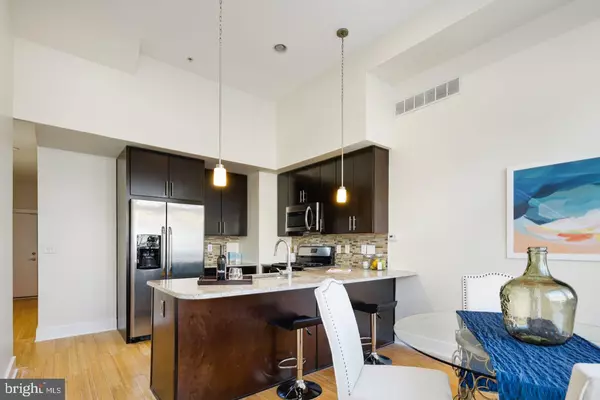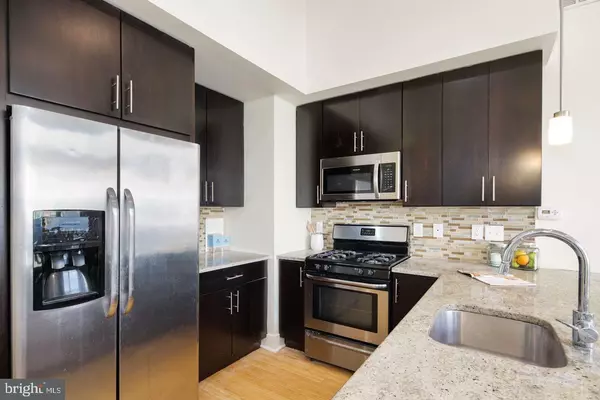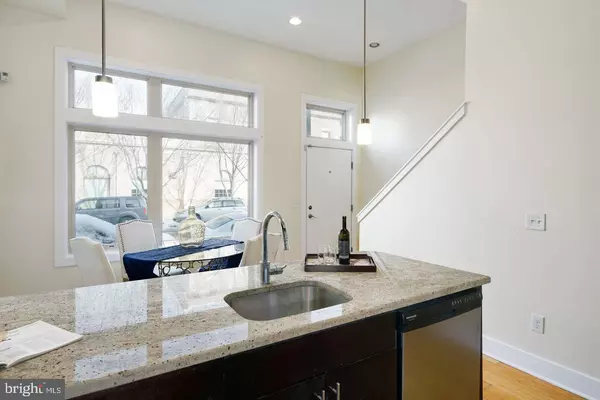$619,950
$640,000
3.1%For more information regarding the value of a property, please contact us for a free consultation.
3 Beds
3 Baths
2,100 SqFt
SOLD DATE : 03/10/2021
Key Details
Sold Price $619,950
Property Type Townhouse
Sub Type Interior Row/Townhouse
Listing Status Sold
Purchase Type For Sale
Square Footage 2,100 sqft
Price per Sqft $295
Subdivision Bella Vista
MLS Listing ID PAPH973556
Sold Date 03/10/21
Style Straight Thru
Bedrooms 3
Full Baths 3
HOA Fees $203/mo
HOA Y/N Y
Abv Grd Liv Area 2,100
Originating Board BRIGHT
Year Built 2012
Annual Tax Amount $2,612
Tax Year 2020
Lot Size 1,064 Sqft
Acres 0.02
Lot Dimensions 22.83 x 51.10
Property Description
This Bella Vista community welcomes you home! This gorgeous 3 bedroom / 3 bathroom townhome with 1 car attached garage parking was handcrafted with both opulence and convenience in mind. Take your first step in the door and you will immediately understand why these incredible homes are on a level above the rest! The first floor reveals a sparkling clean and naturally bright eat-in kitchen outfitted with stainless steel appliances, granite counters, and custom designed dark maple cabinetry. Then stroll up the stairs to spacious living area, great for entertaining or relaxing. The third floor boasts two graciously sized bedrooms with accompanying bathrooms and a master suite guaranteed to enthrall you! Your relaxing master suite oasis comes complete with a huge walk in closet, enough space for a king size bed, and incredible spa style bathroom fit with a tiled shower and vanity. The captivating luxury townhome comes complete with 1 car attached garage parking. Just half a block from the famous 9th Street Curb Market, world class dining, shopping, entertainment, and public transportation. All square footage numbers are approximate and include above and below grade square footage. Square footage and real estate taxes should be verified by the buyer.
Location
State PA
County Philadelphia
Area 19147 (19147)
Zoning CMX2
Rooms
Basement Fully Finished
Main Level Bedrooms 3
Interior
Hot Water Natural Gas
Heating Forced Air
Cooling Central A/C
Heat Source Natural Gas
Laundry Has Laundry
Exterior
Parking Features Covered Parking
Garage Spaces 1.0
Water Access N
Accessibility None
Attached Garage 1
Total Parking Spaces 1
Garage Y
Building
Story 3
Sewer Public Sewer
Water Public
Architectural Style Straight Thru
Level or Stories 3
Additional Building Above Grade, Below Grade
New Construction N
Schools
School District The School District Of Philadelphia
Others
Senior Community No
Tax ID 021013206
Ownership Fee Simple
SqFt Source Assessor
Special Listing Condition Standard
Read Less Info
Want to know what your home might be worth? Contact us for a FREE valuation!

Our team is ready to help you sell your home for the highest possible price ASAP

Bought with Anthony J Esposito • RE/MAX Aspire

"My job is to find and attract mastery-based agents to the office, protect the culture, and make sure everyone is happy! "
14291 Park Meadow Drive Suite 500, Chantilly, VA, 20151






