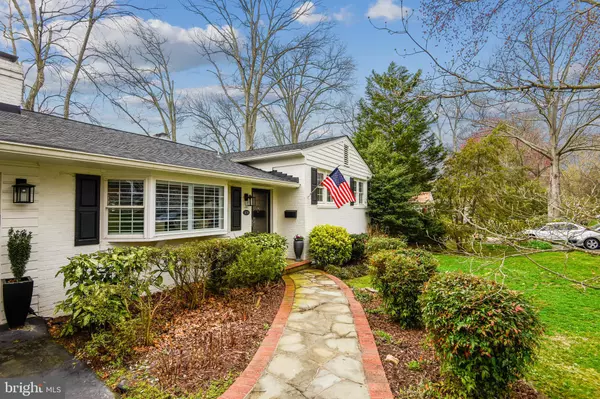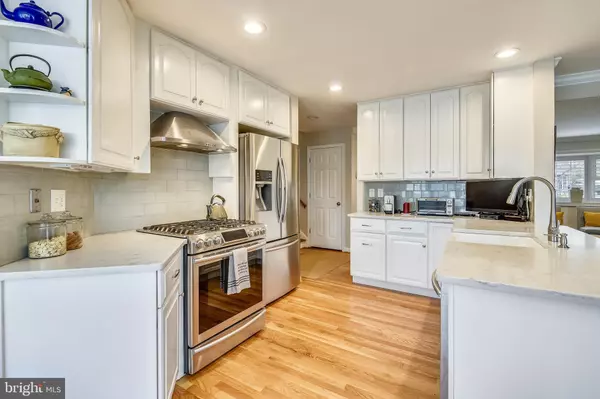$800,000
$788,000
1.5%For more information regarding the value of a property, please contact us for a free consultation.
4 Beds
3 Baths
2,164 SqFt
SOLD DATE : 04/13/2020
Key Details
Sold Price $800,000
Property Type Single Family Home
Sub Type Detached
Listing Status Sold
Purchase Type For Sale
Square Footage 2,164 sqft
Price per Sqft $369
Subdivision Wellington Estates
MLS Listing ID VAFX1117272
Sold Date 04/13/20
Style Split Level
Bedrooms 4
Full Baths 2
Half Baths 1
HOA Y/N N
Abv Grd Liv Area 2,164
Originating Board BRIGHT
Year Built 1958
Annual Tax Amount $8,215
Tax Year 2019
Lot Size 10,417 Sqft
Acres 0.24
Property Description
Adorable mid-century, all brick home in Wellington Heights! Completely remodeled inside and out in 2015! Beautiful curb appeal as you walk up to the front door, inside, charming, cozy living room with hardwood floors, gas fireplace perfect for entertaining or relaxing. Adjacent, four season sun-room with floor to ceiling windows to retreat and relax. Easy, open, modified split floor plan. Beautiful, custom plantation shutters and blinds on every window Completely remodeled open kitchen with gorgeous white/grey marble countertops and white cabinets and all new appliances including gas stove. the back addition has a countertop breakfast area with surrounding windows looking out to a beautifully landscaped back yard. Upstairs are three sunny bedrooms with new bathrooms. Master closets have closet systems for maximum storage. Master bath is serene and bright.Lower level has a large, sunny family room with fireplace and great storage closets. Ground floor walk out to beautiful back yard. Bedroom 4 is large and can be used as an office or guest room. Half bathroom. The Laundry room is gorgeous, with newer washer and dryer, and tons of storage and light.The spacious back yard is a gardener s dream, with 2 levels, flagstone patios, stacked wood walls, brick walkways, private fenced in yard, and cute but large shed wired so it can be used as and office or studio. Whole yard is wired for lighting and has dramatic up-lighting and festive tree lights. One car attached garage with large, pull-down attic. Wonderful, friendly cul-de-sac. This charming, leafy, tucked away neighborhood is near everything! GW bike trail and river is a short walk, and Shopping center is minutes away. Metro stations are a 10 minute drive, or take the nearby bus. Old Town shops and restaurants are a 10 minute drive, Reagan National Airport is 15 minute drive, DC is 30 minutes and Mt. Vernon is 5 miles down the parkway. Relax as you Drive, bike, or walk along the GW parkway and the Potomac river to get home! This area has a small town feel but near everything that the DC metro area has to offer!Seller needs rent back time to buy home in South Carolina.
Location
State VA
County Fairfax
Zoning 120
Rooms
Basement Daylight, Full, Outside Entrance, Windows, Walkout Level, Sump Pump, Rear Entrance, Fully Finished, Connecting Stairway
Interior
Interior Features Breakfast Area, Built-Ins, Ceiling Fan(s), Crown Moldings, Dining Area, Floor Plan - Open, Kitchen - Eat-In, Kitchen - Island, Kitchen - Gourmet, Kitchen - Table Space, Primary Bath(s), Recessed Lighting, Soaking Tub, Tub Shower, Stall Shower, Upgraded Countertops, Walk-in Closet(s), Window Treatments, Wood Floors
Heating Forced Air
Cooling Central A/C
Fireplaces Number 2
Equipment Built-In Microwave, Built-In Range, Dishwasher, Disposal, Dryer, Dryer - Front Loading, Icemaker, Water Heater, Washer - Front Loading, Refrigerator, Stainless Steel Appliances, Stove, Oven/Range - Gas
Fireplace Y
Window Features Bay/Bow,Double Hung,Energy Efficient,Screens
Appliance Built-In Microwave, Built-In Range, Dishwasher, Disposal, Dryer, Dryer - Front Loading, Icemaker, Water Heater, Washer - Front Loading, Refrigerator, Stainless Steel Appliances, Stove, Oven/Range - Gas
Heat Source Natural Gas
Exterior
Exterior Feature Brick, Patio(s)
Parking Features Garage - Front Entry, Garage Door Opener
Garage Spaces 1.0
Water Access N
Roof Type Architectural Shingle
Accessibility None
Porch Brick, Patio(s)
Attached Garage 1
Total Parking Spaces 1
Garage Y
Building
Story 3+
Sewer No Septic System, Public Sewer
Water Public
Architectural Style Split Level
Level or Stories 3+
Additional Building Above Grade, Below Grade
New Construction N
Schools
School District Fairfax County Public Schools
Others
Pets Allowed Y
Senior Community No
Tax ID 1022 12 0135
Ownership Fee Simple
SqFt Source Assessor
Special Listing Condition Standard
Pets Allowed No Pet Restrictions
Read Less Info
Want to know what your home might be worth? Contact us for a FREE valuation!

Our team is ready to help you sell your home for the highest possible price ASAP

Bought with Diane U Freeman • Redfin Corporation
"My job is to find and attract mastery-based agents to the office, protect the culture, and make sure everyone is happy! "
14291 Park Meadow Drive Suite 500, Chantilly, VA, 20151






