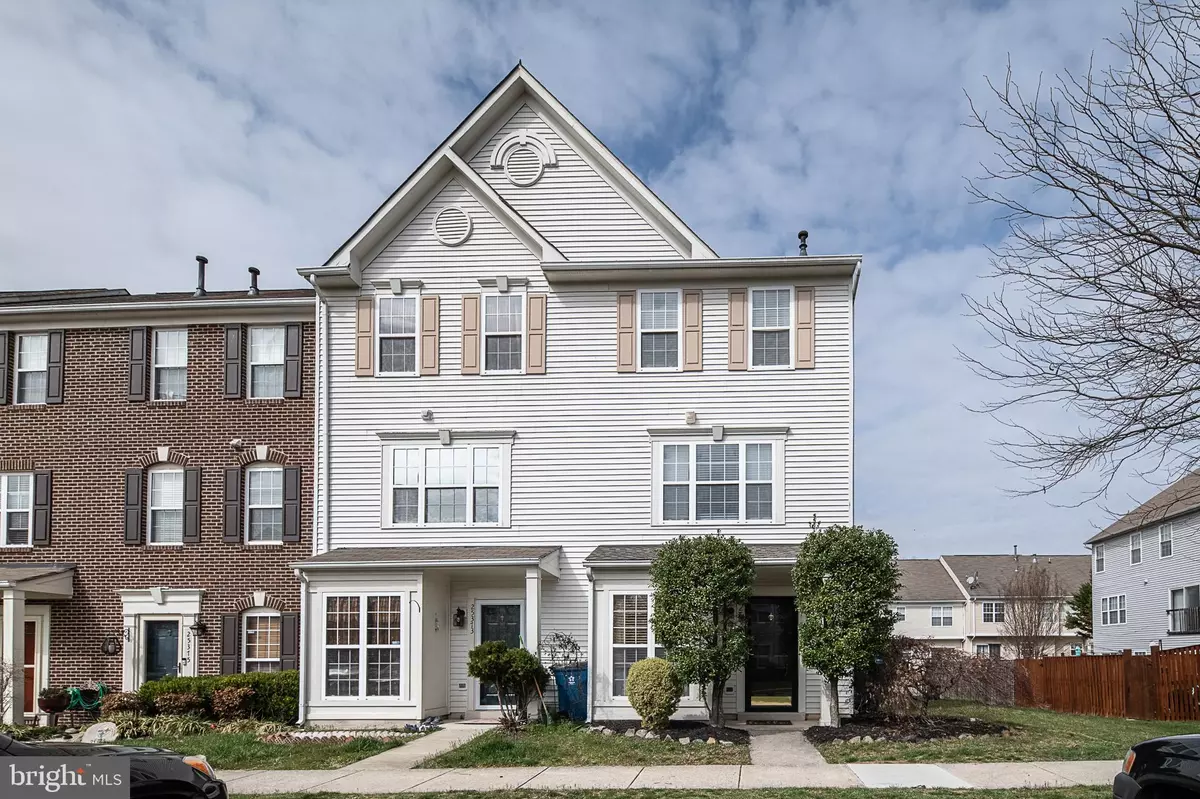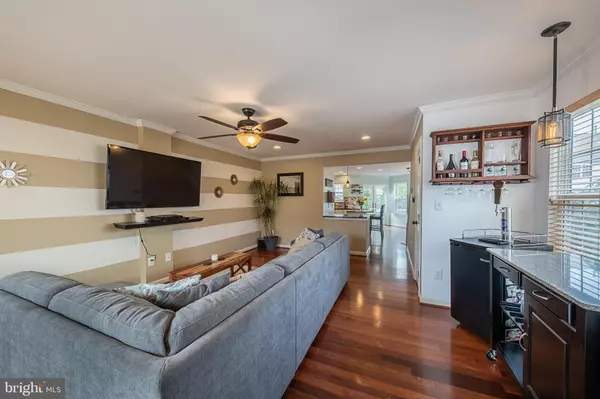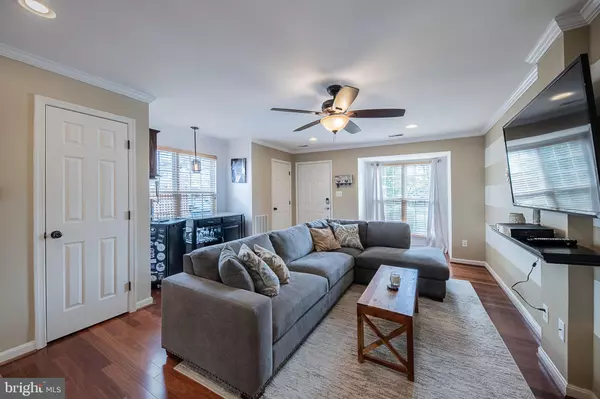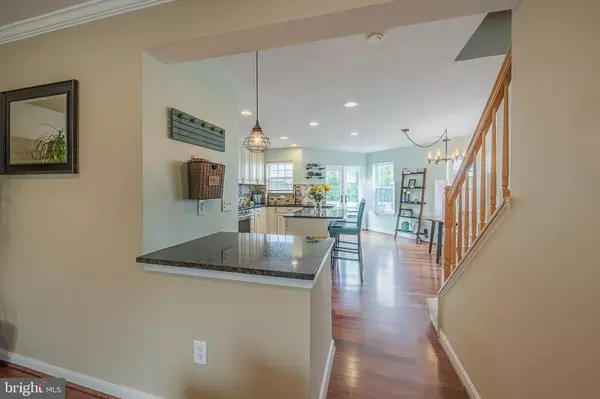$400,000
$400,000
For more information regarding the value of a property, please contact us for a free consultation.
3 Beds
2 Baths
1,845 SqFt
SOLD DATE : 05/15/2020
Key Details
Sold Price $400,000
Property Type Townhouse
Sub Type End of Row/Townhouse
Listing Status Sold
Purchase Type For Sale
Square Footage 1,845 sqft
Price per Sqft $216
Subdivision South Riding
MLS Listing ID VALO406522
Sold Date 05/15/20
Style Other
Bedrooms 3
Full Baths 2
HOA Fees $89/mo
HOA Y/N Y
Abv Grd Liv Area 1,845
Originating Board BRIGHT
Year Built 1998
Annual Tax Amount $3,633
Tax Year 2018
Lot Size 1,742 Sqft
Acres 0.04
Property Description
***NEW Carrier HVAC ***NEW ROOF w/ architectural shingles*** Immaculate and updated end unit town home in the heart of South Riding! The entry level main floor has a large open layout with hardwood floors, recessed lighting and custom crown molding. It features an updated eat in kitchen with upgraded cabinets, granite counters, custom tile backsplash, stainless steel appliances, walk-in pantry, center island with seating, bay windows, custom blinds, plantation shutters and plenty of natural light. French doors open to fully fenced backyard patio oasis, perfect for entertaining or relaxing, with a line of trees for some extra privacy.The second level features a spacious family room with gas fireplace and upgraded stone surround & mantel. There is also a large bedroom, full bathroom and laundry area with updated washer & dryer. The third level features an upgraded spa like luxury bathroom w/ dual sinks, soaking tub, and separate shower w/ custom glass. It also includes the spacious master bedroom with vaulted ceilings, custom accent wall, dual closets and a large 3rd bedroom.Convenient location. Close to shopping and restaurants, rec center, pools, tennis courts, golf course, trails, dog park, and many commuter routes!
Location
State VA
County Loudoun
Zoning 05
Rooms
Other Rooms Living Room, Dining Room, Primary Bedroom, Bedroom 2, Bedroom 3, Kitchen, Family Room, Bathroom 1, Bathroom 2
Interior
Interior Features Attic, Breakfast Area, Carpet, Ceiling Fan(s), Combination Dining/Living, Crown Moldings, Floor Plan - Open, Kitchen - Eat-In, Kitchen - Island, Kitchen - Table Space, Pantry, Recessed Lighting, Stall Shower, Tub Shower, Upgraded Countertops, Window Treatments, Wood Floors
Hot Water Electric
Heating Forced Air
Cooling Ceiling Fan(s), Central A/C
Flooring Hardwood, Ceramic Tile, Partially Carpeted
Fireplaces Number 1
Fireplaces Type Fireplace - Glass Doors, Gas/Propane, Stone
Equipment Built-In Microwave, Dishwasher, Disposal, Dryer, Oven/Range - Gas, Refrigerator, Stainless Steel Appliances, Washer
Fireplace Y
Appliance Built-In Microwave, Dishwasher, Disposal, Dryer, Oven/Range - Gas, Refrigerator, Stainless Steel Appliances, Washer
Heat Source Natural Gas
Laundry Dryer In Unit, Washer In Unit, Upper Floor
Exterior
Parking On Site 2
Water Access N
Roof Type Architectural Shingle
Accessibility None
Garage N
Building
Story 3+
Sewer Public Sewer
Water Public
Architectural Style Other
Level or Stories 3+
Additional Building Above Grade, Below Grade
Structure Type Dry Wall,Vaulted Ceilings
New Construction N
Schools
School District Loudoun County Public Schools
Others
Senior Community No
Tax ID 128350425000
Ownership Fee Simple
SqFt Source Assessor
Special Listing Condition Standard
Read Less Info
Want to know what your home might be worth? Contact us for a FREE valuation!

Our team is ready to help you sell your home for the highest possible price ASAP

Bought with Jin Lee Wickwire • Pearson Smith Realty, LLC
"My job is to find and attract mastery-based agents to the office, protect the culture, and make sure everyone is happy! "
14291 Park Meadow Drive Suite 500, Chantilly, VA, 20151






