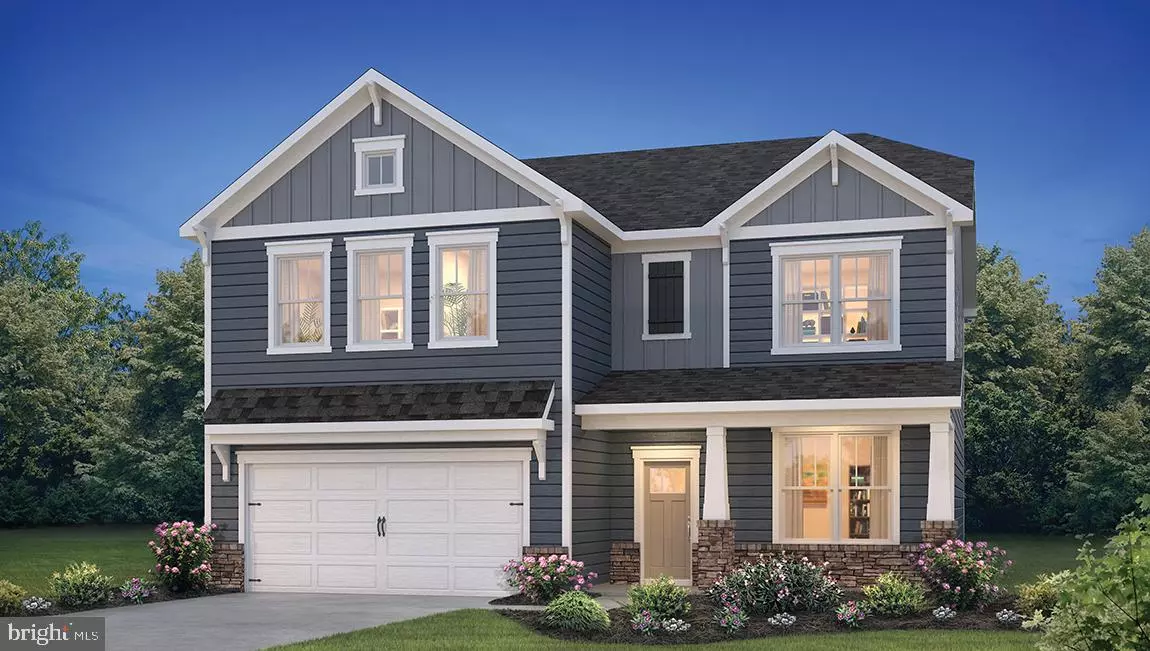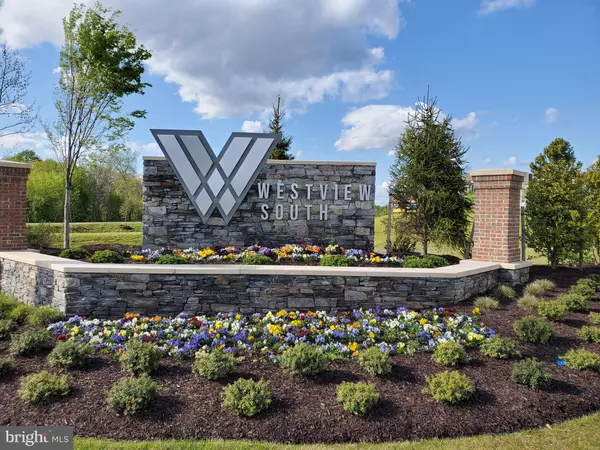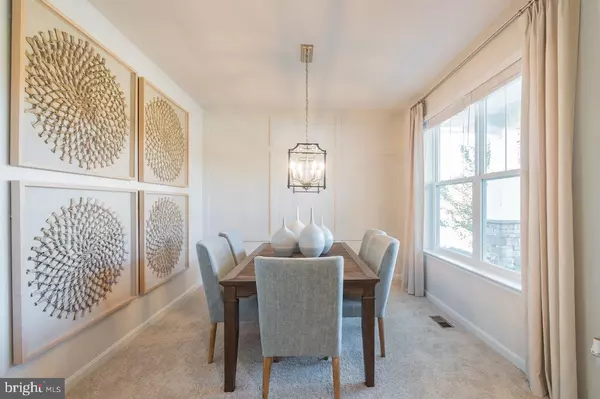$515,500
$533,115
3.3%For more information regarding the value of a property, please contact us for a free consultation.
5 Beds
3 Baths
3,117 SqFt
SOLD DATE : 08/13/2020
Key Details
Sold Price $515,500
Property Type Single Family Home
Sub Type Detached
Listing Status Sold
Purchase Type For Sale
Square Footage 3,117 sqft
Price per Sqft $165
Subdivision Westview South
MLS Listing ID MDFR263566
Sold Date 08/13/20
Style Contemporary,Colonial
Bedrooms 5
Full Baths 3
HOA Fees $98/mo
HOA Y/N Y
Abv Grd Liv Area 2,628
Originating Board BRIGHT
Year Built 2020
Tax Year 2019
Lot Size 5,200 Sqft
Acres 0.12
Property Description
Introducing the Hadley! This charming and affordable 5 bed / 3 bath home is located just around the corner from Westview Promenade and a stone s throw from commuter routes and historic downtown Frederick, but with NO CITY TAX! Walk to dinner and a movie at the Promenade or enjoy peace and quiet under the stars in your own private backyard backing to trees. Featuring over 3,000 sq ft of living space, the Hadley offers tons of value! A large front porch creates an inviting entrance, and upon entry discover a bright open space on the main level. In the kitchen find beautiful dark shaker cabinetry with sleek white and gray quartz countertops, island with overhang, large pantry, backsplash and stainless steel appliances. For guests we ve included a bedroom and full bath on the main level! Upstairs on the second floor find 4 more bedrooms and large loft which would make a great game room, play room or home office, 2 bathrooms and large master suite with huge walk in closet. The finished lower level rec room is the icing on the cake! From the rec room walk out directly to the backyard where you can design your own unique outdoor oasis. Don t forget the community amenities! Clubhouse with 24hr fitness center, yoga room, game room and much more, pool coming soon, tot lots all included in low monthly HOA dues. Contact us today to schedule an appointment to make this new home yours! *Photos not of actual home
Location
State MD
County Frederick
Zoning RESIDENTIAL
Rooms
Other Rooms Dining Room, Primary Bedroom, Bedroom 2, Bedroom 3, Bedroom 4, Bedroom 5, Kitchen, Family Room, Foyer, Laundry, Loft, Recreation Room, Bathroom 1, Bathroom 3, Primary Bathroom
Main Level Bedrooms 1
Interior
Hot Water Natural Gas
Heating Central
Cooling Central A/C
Heat Source Natural Gas
Exterior
Parking Features Garage - Rear Entry
Garage Spaces 2.0
Water Access N
Roof Type Architectural Shingle
Accessibility None
Attached Garage 2
Total Parking Spaces 2
Garage Y
Building
Story 3
Sewer Public Sewer
Water Public
Architectural Style Contemporary, Colonial
Level or Stories 3
Additional Building Above Grade, Below Grade
New Construction Y
Schools
Elementary Schools Tuscarora
Middle Schools Crestwood
High Schools Tuscarora
School District Frederick County Public Schools
Others
Pets Allowed Y
Senior Community No
Tax ID NO TAX RECORD
Ownership Fee Simple
SqFt Source Estimated
Acceptable Financing Cash, Contract, Conventional, FHA, VA
Listing Terms Cash, Contract, Conventional, FHA, VA
Financing Cash,Contract,Conventional,FHA,VA
Special Listing Condition Standard
Pets Allowed No Pet Restrictions
Read Less Info
Want to know what your home might be worth? Contact us for a FREE valuation!

Our team is ready to help you sell your home for the highest possible price ASAP

Bought with Julia Mattis • RE/MAX Advantage Realty

"My job is to find and attract mastery-based agents to the office, protect the culture, and make sure everyone is happy! "
14291 Park Meadow Drive Suite 500, Chantilly, VA, 20151






