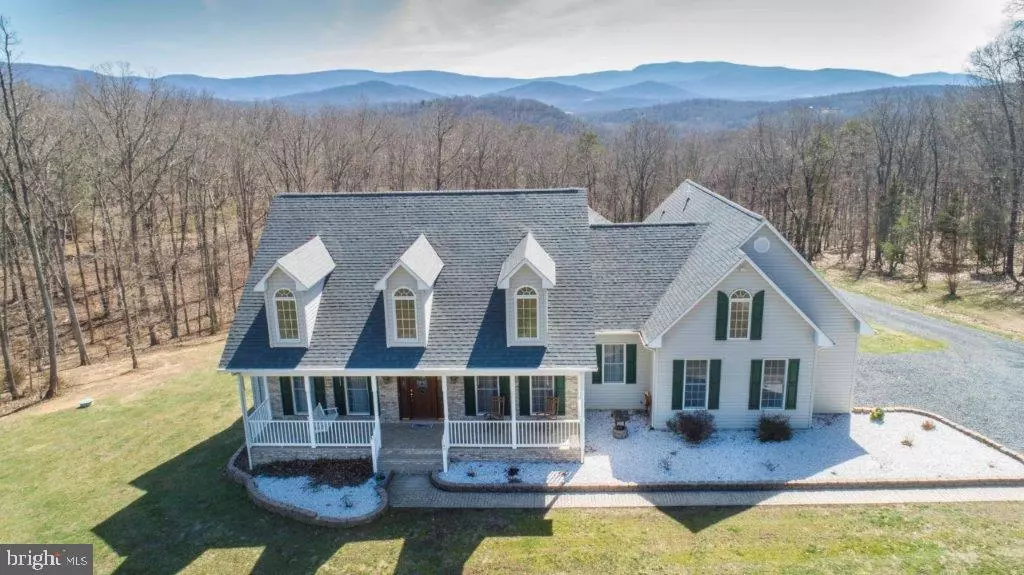$655,000
$649,900
0.8%For more information regarding the value of a property, please contact us for a free consultation.
3 Beds
3 Baths
5,348 SqFt
SOLD DATE : 08/24/2020
Key Details
Sold Price $655,000
Property Type Single Family Home
Sub Type Detached
Listing Status Sold
Purchase Type For Sale
Square Footage 5,348 sqft
Price per Sqft $122
Subdivision Poca Bella Farm
MLS Listing ID VAWR140146
Sold Date 08/24/20
Style Colonial
Bedrooms 3
Full Baths 3
HOA Fees $45/ann
HOA Y/N Y
Abv Grd Liv Area 3,046
Originating Board BRIGHT
Year Built 1999
Annual Tax Amount $4,197
Tax Year 2020
Lot Size 10.000 Acres
Acres 10.0
Property Description
Beautiful, light filled stunning 3-level Cape Code Style Colonial situated on 10 acres of privacy with access to the Shenandoah River with views of the Skyline Drive. Main level family room with vaulted ceiling, hardwood floors & gas fireplace. Gourmet kitchen with island and new GE Profile stainless steel appliances. Main level bedroom suite with luxury bathroom and walk in closet. Upper level bonus room with hardwood floors and skylights. Lower level features gigantic rec room with custom bar and gas stone fireplace, full bathroom, bedroom/den, exercise room and storage space. Two car attached garage, screened in porch, patio, 32' x 50' detached garage with three 10' x 10' bay doors and a stocked pond.
Location
State VA
County Warren
Zoning A
Rooms
Basement Rear Entrance, Windows, Poured Concrete, Fully Finished
Main Level Bedrooms 3
Interior
Interior Features Attic, Bar, Combination Kitchen/Living, Family Room Off Kitchen, Floor Plan - Open, Formal/Separate Dining Room, Recessed Lighting, Skylight(s), Water Treat System, Breakfast Area, Carpet, Ceiling Fan(s), Crown Moldings, Dining Area, Kitchen - Eat-In, Kitchen - Island, Primary Bath(s), Walk-in Closet(s), Wood Floors
Hot Water Electric
Heating Central, Heat Pump - Gas BackUp, Programmable Thermostat, Humidifier
Cooling Ceiling Fan(s), Heat Pump(s), Central A/C, Programmable Thermostat
Flooring Hardwood, Carpet
Fireplaces Number 2
Fireplaces Type Gas/Propane, Mantel(s), Stone
Equipment Built-In Range, ENERGY STAR Dishwasher, ENERGY STAR Refrigerator, Humidifier, Oven - Double, Water Heater, Built-In Microwave, Icemaker, Oven - Self Cleaning, Oven - Wall, Oven/Range - Electric, Stainless Steel Appliances, Water Dispenser
Fireplace Y
Window Features Triple Pane,Skylights,Screens,Vinyl Clad
Appliance Built-In Range, ENERGY STAR Dishwasher, ENERGY STAR Refrigerator, Humidifier, Oven - Double, Water Heater, Built-In Microwave, Icemaker, Oven - Self Cleaning, Oven - Wall, Oven/Range - Electric, Stainless Steel Appliances, Water Dispenser
Heat Source Electric, Propane - Owned
Laundry Hookup, Main Floor
Exterior
Exterior Feature Patio(s), Screened, Porch(es)
Parking Features Additional Storage Area, Garage - Front Entry, Garage Door Opener
Garage Spaces 15.0
Utilities Available DSL Available
Amenities Available None
Water Access N
View Trees/Woods
Roof Type Architectural Shingle
Street Surface Paved
Accessibility None
Porch Patio(s), Screened, Porch(es)
Road Frontage Private
Attached Garage 2
Total Parking Spaces 15
Garage Y
Building
Lot Description Additional Lot(s), Front Yard, Landscaping, Private, Road Frontage, Backs to Trees, Trees/Wooded, Pond, Premium, Rear Yard, Secluded, SideYard(s)
Story 2
Sewer On Site Septic
Water Well Permit on File
Architectural Style Colonial
Level or Stories 2
Additional Building Above Grade, Below Grade
Structure Type Dry Wall,Vaulted Ceilings
New Construction N
Schools
Elementary Schools Ressie Jeffries
Middle Schools Warren County
High Schools Warren County
School District Warren County Public Schools
Others
HOA Fee Include Road Maintenance,Snow Removal
Senior Community No
Tax ID 27G 3 5
Ownership Fee Simple
SqFt Source Estimated
Security Features Smoke Detector,Carbon Monoxide Detector(s)
Acceptable Financing Cash, Conventional
Listing Terms Cash, Conventional
Financing Cash,Conventional
Special Listing Condition Standard
Read Less Info
Want to know what your home might be worth? Contact us for a FREE valuation!

Our team is ready to help you sell your home for the highest possible price ASAP

Bought with Kim Michelle Goldsmith • Keller Williams Realty/Lee Beaver & Assoc.
"My job is to find and attract mastery-based agents to the office, protect the culture, and make sure everyone is happy! "
14291 Park Meadow Drive Suite 500, Chantilly, VA, 20151






