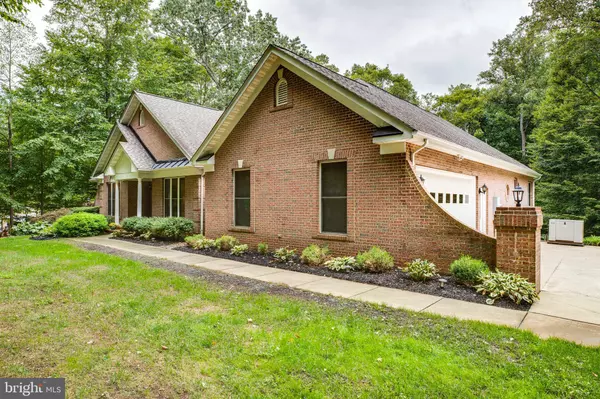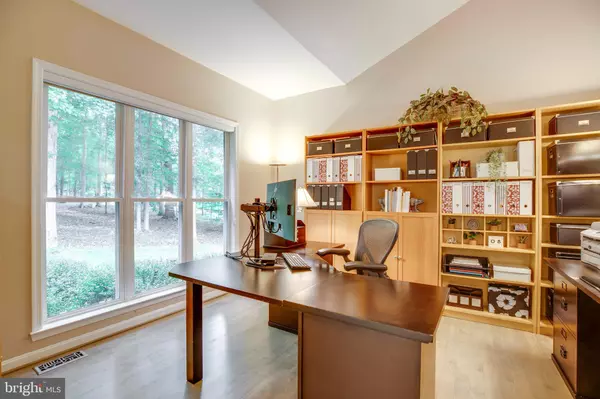$1,318,000
$1,250,000
5.4%For more information regarding the value of a property, please contact us for a free consultation.
4 Beds
4 Baths
5,054 SqFt
SOLD DATE : 09/30/2022
Key Details
Sold Price $1,318,000
Property Type Single Family Home
Sub Type Detached
Listing Status Sold
Purchase Type For Sale
Square Footage 5,054 sqft
Price per Sqft $260
Subdivision Fox Harvey Prop
MLS Listing ID VAFX2093930
Sold Date 09/30/22
Style Ranch/Rambler
Bedrooms 4
Full Baths 3
Half Baths 1
HOA Y/N N
Abv Grd Liv Area 2,954
Originating Board BRIGHT
Year Built 1999
Annual Tax Amount $13,225
Tax Year 2022
Lot Size 5.000 Acres
Acres 5.0
Property Description
Fabulous rambler on 5 acres! This home shows beautifully-you will love it! Enjoy the private drive off Henderson Rd without being on Henderson Rd to this small enclave of 13 homes. This wonderful home sits at the very end for maximum privacy and your own private forest. Main level boasts 2900 sq feet, lots of vaulted ceilings, recessed lighting, ceiling fans and more. Huge great room with vaulted ceiling-gas FP, and walk out to screened porch overlooking inground salt water pool and hot tub plus your own private forest. LR being used as a home office. Separate dining room. Wonderful kitchen with ample cabinets, newer quartz counters and backsplash, double wall oven, walk in pantry, and large breakfast bar facing great room. For peace and serenity cozy up in the sunroom overlooking the rear yard and access to screened porch. Master suite on right wing with vaulted ceilings, access to screened porch, his and her walk in closets, and a beautiful updated in suite bath featuring soaking freestanding tup, big shower with dual heads, and his and her vanities. 2 additional good size bedrooms and updated hall bath are located in the left wing. Main level offers laundry room, power room, and a great mudroom as you come in from the oversized 2 car attached garage. The finished lower level offers so much space.....newer LVP through out, huge recroom with gas FP, wet bar, soda machine, 2nd frig, and walks out to covered patio. Game room with walk out to covered patio. 4th bedroom with WI closet, (FYI-septic for 3 bedrooms) gas FP, access to updated full bath, and walks out to covered patio. Large den could be used as a bedroom. Lots of recessed lighting, French doors to close off rooms for privacy, and great access to rear yard, pool, and patios. Big walk in storage room and mechanical rooms are located on this level. The grounds on this home are lovely and feature a fabulous salt water pool with attached hot tub, new paver patio, and lots of yard for playing. Oversized detached 2 car garage has finished upper level perfect for art studio, private office, etc. Electronic gate as well as electronic fence for you fur babies, sprinkler system, and whole has generator.
Location
State VA
County Fairfax
Zoning 030
Rooms
Other Rooms Living Room, Dining Room, Primary Bedroom, Bedroom 2, Bedroom 3, Bedroom 4, Game Room, Den, Sun/Florida Room, Great Room, Recreation Room, Primary Bathroom, Screened Porch
Basement Connecting Stairway, Daylight, Partial, Full, Fully Finished, Heated, Outside Entrance, Interior Access, Rear Entrance, Walkout Level, Windows
Main Level Bedrooms 3
Interior
Interior Features Bar, Ceiling Fan(s), Entry Level Bedroom, Family Room Off Kitchen, Floor Plan - Open, Formal/Separate Dining Room, Kitchen - Island, Kitchen - Gourmet, Pantry, Primary Bath(s), Recessed Lighting, Skylight(s), Soaking Tub, Solar Tube(s), Sprinkler System, Stall Shower, Tub Shower, Walk-in Closet(s), Water Treat System, Wet/Dry Bar, Wood Floors
Hot Water Propane
Heating Zoned, Forced Air, Other, Heat Pump(s)
Cooling Central A/C, Ceiling Fan(s), Heat Pump(s), Zoned
Flooring Hardwood, Luxury Vinyl Plank, Tile/Brick
Fireplaces Number 4
Fireplaces Type Gas/Propane, Mantel(s)
Equipment Built-In Microwave, Cooktop, Dishwasher, Disposal, Dryer, Exhaust Fan, Extra Refrigerator/Freezer, Icemaker, Microwave, Oven - Double, Oven - Wall, Oven/Range - Electric, Range Hood, Refrigerator, Washer, Water Heater
Furnishings No
Fireplace Y
Window Features Palladian,Skylights
Appliance Built-In Microwave, Cooktop, Dishwasher, Disposal, Dryer, Exhaust Fan, Extra Refrigerator/Freezer, Icemaker, Microwave, Oven - Double, Oven - Wall, Oven/Range - Electric, Range Hood, Refrigerator, Washer, Water Heater
Heat Source Propane - Leased, Propane - Metered
Laundry Main Floor
Exterior
Exterior Feature Deck(s), Patio(s), Porch(es), Screened
Parking Features Additional Storage Area, Garage - Side Entry, Garage Door Opener, Oversized
Garage Spaces 10.0
Fence Electric
Pool In Ground, Pool/Spa Combo, Saltwater
Water Access N
View Trees/Woods
Accessibility None
Porch Deck(s), Patio(s), Porch(es), Screened
Attached Garage 2
Total Parking Spaces 10
Garage Y
Building
Lot Description Cul-de-sac, Front Yard, Landscaping, Level, Private, Rear Yard, SideYard(s), Trees/Wooded
Story 2
Foundation Other
Sewer Septic < # of BR, Septic Exists
Water Well
Architectural Style Ranch/Rambler
Level or Stories 2
Additional Building Above Grade, Below Grade
Structure Type Cathedral Ceilings,Vaulted Ceilings
New Construction N
Schools
Elementary Schools Sangster
Middle Schools Lake Braddock Secondary School
High Schools Lake Braddock
School District Fairfax County Public Schools
Others
Pets Allowed Y
Senior Community No
Tax ID 0873 05 0001
Ownership Fee Simple
SqFt Source Assessor
Security Features Exterior Cameras,Security Gate,Smoke Detector
Horse Property N
Special Listing Condition Standard
Pets Allowed No Pet Restrictions
Read Less Info
Want to know what your home might be worth? Contact us for a FREE valuation!

Our team is ready to help you sell your home for the highest possible price ASAP

Bought with Roberto A Mejicano Varela • KW United
"My job is to find and attract mastery-based agents to the office, protect the culture, and make sure everyone is happy! "
14291 Park Meadow Drive Suite 500, Chantilly, VA, 20151






