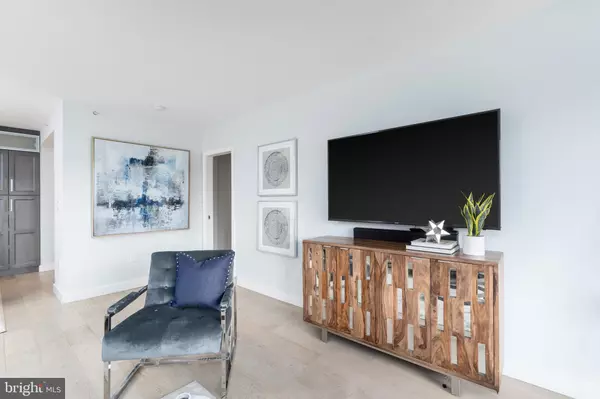$909,000
$899,000
1.1%For more information regarding the value of a property, please contact us for a free consultation.
2 Beds
2 Baths
1,130 SqFt
SOLD DATE : 10/09/2020
Key Details
Sold Price $909,000
Property Type Condo
Sub Type Condo/Co-op
Listing Status Sold
Purchase Type For Sale
Square Footage 1,130 sqft
Price per Sqft $804
Subdivision West End
MLS Listing ID DCDC486276
Sold Date 10/09/20
Style Contemporary
Bedrooms 2
Full Baths 2
Condo Fees $1,178/mo
HOA Y/N N
Abv Grd Liv Area 1,130
Originating Board BRIGHT
Year Built 1991
Annual Tax Amount $6
Tax Year 2019
Property Description
Stunning 2BR 2BA renovation in DC's super convenient West End neighborhood. This unit has privacy and beautiful open views of Rock Creek Park. Luxurious custom design by owner-architect. Perfect upscale oasis with sought-after built-ins and expanded storage. Private double balcony is perfect for morning coffee and evening cocktails. Chef's kitchen with open layout features top-line Bosch appliances and wine refrigeration, Cambria Britannica quartz counters and serving bar. Two new full baths have fabulous walk-in showers, granite counters, custom cabinetry, top-line fixtures and finishes. New flooring throughout & two walk-in closets. Lightly lived-in unit is ready for your move-in. Pet friendly & non-smoking building has front desk and rooftop amenities, adjacent to Rock Creek Park, community gardens, dog parks, pool & tennis courts. Trader Joe's, dining spots, Dupont, Georgetown, Kennedy Center & Metro at the doorstep. Garage parking and extra storage convey **CALL OR TEXT LISTING AGENT FOR APPOINTMENT TO SEE THIS HOME**
Location
State DC
County Washington
Zoning R4
Rooms
Main Level Bedrooms 2
Interior
Interior Features Breakfast Area, Dining Area, Floor Plan - Open, Kitchen - Gourmet, Primary Bath(s), Walk-in Closet(s), Wine Storage
Hot Water Electric
Heating Forced Air
Cooling Central A/C
Equipment Built-In Microwave, Built-In Range, Dishwasher, Disposal, Dryer, Dryer - Front Loading, Energy Efficient Appliances, Icemaker, Microwave, Oven - Self Cleaning, Oven/Range - Gas, Refrigerator, Stainless Steel Appliances, Washer - Front Loading
Appliance Built-In Microwave, Built-In Range, Dishwasher, Disposal, Dryer, Dryer - Front Loading, Energy Efficient Appliances, Icemaker, Microwave, Oven - Self Cleaning, Oven/Range - Gas, Refrigerator, Stainless Steel Appliances, Washer - Front Loading
Heat Source Electric
Laundry Dryer In Unit, Washer In Unit
Exterior
Exterior Feature Balcony, Roof, Deck(s)
Parking Features Garage Door Opener
Garage Spaces 1.0
Parking On Site 1
Amenities Available Extra Storage, Reserved/Assigned Parking, Storage Bin, Concierge, Elevator, Meeting Room, Party Room
Water Access N
View Garden/Lawn, Scenic Vista, Trees/Woods
Accessibility None
Porch Balcony, Roof, Deck(s)
Total Parking Spaces 1
Garage N
Building
Story 1
Unit Features Mid-Rise 5 - 8 Floors
Sewer Public Sewer
Water Public
Architectural Style Contemporary
Level or Stories 1
Additional Building Above Grade, Below Grade
New Construction N
Schools
Elementary Schools Hyde-Addison
Middle Schools Hardy
High Schools Jackson-Reed
School District District Of Columbia Public Schools
Others
Pets Allowed Y
HOA Fee Include Insurance,Management,Parking Fee,Sewer,Trash,Water,Common Area Maintenance,Ext Bldg Maint,Snow Removal
Senior Community No
Tax ID 0035//2081
Ownership Condominium
Security Features Desk in Lobby,Main Entrance Lock
Acceptable Financing Conventional
Listing Terms Conventional
Financing Conventional
Special Listing Condition Standard
Pets Allowed Dogs OK, Number Limit
Read Less Info
Want to know what your home might be worth? Contact us for a FREE valuation!

Our team is ready to help you sell your home for the highest possible price ASAP

Bought with David Wayne Evans • Compass
"My job is to find and attract mastery-based agents to the office, protect the culture, and make sure everyone is happy! "
14291 Park Meadow Drive Suite 500, Chantilly, VA, 20151






