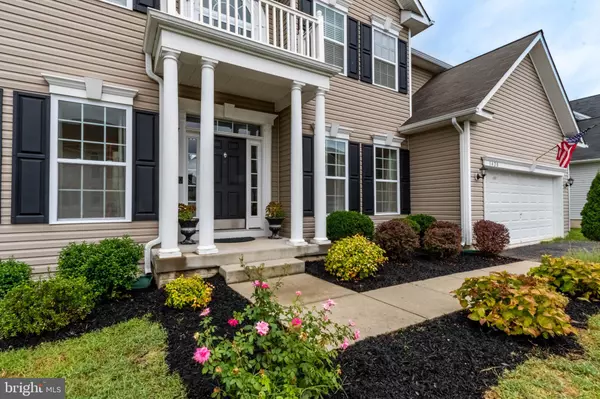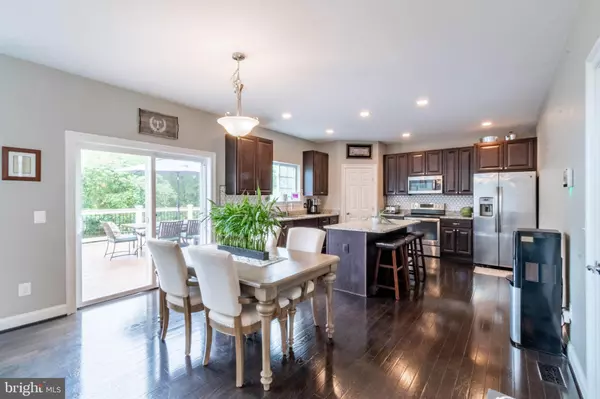$725,000
$725,000
For more information regarding the value of a property, please contact us for a free consultation.
4 Beds
3 Baths
4,188 SqFt
SOLD DATE : 11/07/2022
Key Details
Sold Price $725,000
Property Type Single Family Home
Sub Type Detached
Listing Status Sold
Purchase Type For Sale
Square Footage 4,188 sqft
Price per Sqft $173
Subdivision Coldwater Reserve
MLS Listing ID MDAA2044424
Sold Date 11/07/22
Style Colonial
Bedrooms 4
Full Baths 2
Half Baths 1
HOA Fees $20/qua
HOA Y/N Y
Abv Grd Liv Area 2,788
Originating Board BRIGHT
Year Built 2016
Annual Tax Amount $5,481
Tax Year 2022
Lot Size 0.303 Acres
Acres 0.3
Property Description
NEW, FRESH, ELEGANT DESIGN and UPGRADES GALORE! Backs up to Severn Run Preserve green space that will never be built, in the sought after Coldwater Reserve Community! PRIVATE SAFE FLAG LOT WITH DEEP DRIVEWAY! Upon entering you are welcomed greeted by a grand two-story foyer with an overlooking breezeway. Continue the flow into a breathtaking two-story family room where palladium windows spill in warm natural sunlight. Elegance at every turn. The living room opens into a gourmet kitchen with backsplash, granite countertops, and island that makes you feel as if you stepped into an HGTV magazine. A chef's fantasy! The first floor leads to a TREX deck of your dreams. This enormous deck, with custom lighting, spans the entire length of the home with two functional areas and backs up to a luscious forest Preserve. The perfect entertainment location! As the day winds to an end, relax in front of your gas burning fireplace- all the fire burning beauty and none of the wood-burning fuss! TV stays with the home, as it is too big to move! FIOS Gigabit fiber internet! Turn in for the night in your massive primary suite equipped with a walk-in closet, and separate sinks for that ultimate luxurious feel. There are also 3 more spacious bedrooms across the breezeway. In the mood for a movie? The fully finished walk-out 1200sqft+ smart basement has gorgeous flooring, a countertop bar, beverage center/wine cooler and plenty of storage. In addition to the beautiful backyard, this home provides the ultimate feeling of safety as it has a long, large private driveway, a perfect safe space to play. Garage has cabinets installed along with workbench. Kobalt garage organizer track on the wall is negotiable! Wonderful community with neighborhood events, playground, and picnic area. This is a dream home!
Location
State MD
County Anne Arundel
Zoning R2
Rooms
Basement Walkout Stairs, Fully Finished
Interior
Hot Water Electric
Heating Heat Pump(s)
Cooling Central A/C
Heat Source Electric
Exterior
Parking Features Garage Door Opener
Garage Spaces 2.0
Water Access N
Accessibility None
Attached Garage 2
Total Parking Spaces 2
Garage Y
Building
Story 3
Foundation Slab
Sewer Public Sewer
Water Public
Architectural Style Colonial
Level or Stories 3
Additional Building Above Grade, Below Grade
New Construction N
Schools
Elementary Schools Ridgeway
Middle Schools Old Mill Middle South
High Schools Old Mill
School District Anne Arundel County Public Schools
Others
Senior Community No
Tax ID 020416890235177
Ownership Fee Simple
SqFt Source Assessor
Special Listing Condition Standard
Read Less Info
Want to know what your home might be worth? Contact us for a FREE valuation!

Our team is ready to help you sell your home for the highest possible price ASAP

Bought with Herman Bonaparte Jr. • Compass
"My job is to find and attract mastery-based agents to the office, protect the culture, and make sure everyone is happy! "
14291 Park Meadow Drive Suite 500, Chantilly, VA, 20151






