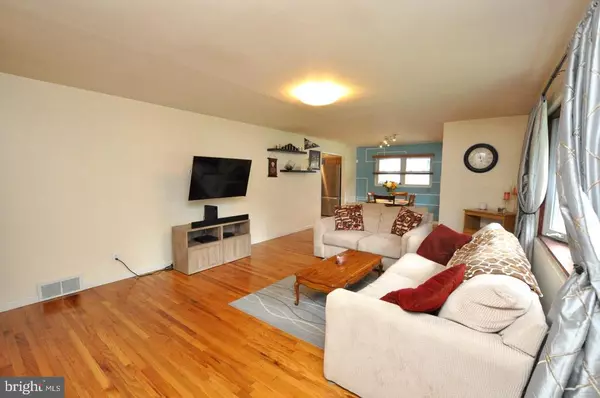$231,000
$225,000
2.7%For more information regarding the value of a property, please contact us for a free consultation.
3 Beds
1 Bath
1,130 SqFt
SOLD DATE : 12/08/2020
Key Details
Sold Price $231,000
Property Type Single Family Home
Sub Type Detached
Listing Status Sold
Purchase Type For Sale
Square Footage 1,130 sqft
Price per Sqft $204
Subdivision Delwood
MLS Listing ID NJCD402344
Sold Date 12/08/20
Style Ranch/Rambler
Bedrooms 3
Full Baths 1
HOA Y/N N
Abv Grd Liv Area 1,130
Originating Board BRIGHT
Year Built 1956
Annual Tax Amount $6,832
Tax Year 2020
Lot Size 0.298 Acres
Acres 0.3
Lot Dimensions 100.00 x 130.00
Property Description
Welcome Home to this wonderful 3 bedroom, 1 and a half bath ranch home in Cherry Hill. Immediately upon entering you are greeted by the beautiful original hardwood floors in the open concept living room and dining room. Step back in time into the meticuously maintained original bathroom, it's hard to fine such fantastic craftsmenship these days. The three ample sized bedrooms are tucked back off the living room for privacy. The kitchen is perfectly located between the dining room and the covered back porch, making entertaining a breeze. Wonder out to the amazing back yard! Imagine BBQ'ing with friends or family game night with the kiddos. There is plenty of space for PE class for our virtual learning students! This lovely home also has an unfinished basement with a half bath just waiting for your finishing touches. Included in this home is a New A/C System(2019), New Heater (2019), New Sump Pumps(less than 5 years old) and a 1 year home warranty! Home is convenient to shopping and just a hop, skip and jump to Philadelphia! Do not miss out, make your appointment today!
Location
State NJ
County Camden
Area Cherry Hill Twp (20409)
Zoning RES
Direction East
Rooms
Other Rooms Living Room, Dining Room, Bedroom 2, Bedroom 3, Kitchen, Bedroom 1
Basement Full, Unfinished
Main Level Bedrooms 3
Interior
Interior Features Attic, Combination Dining/Living, Entry Level Bedroom, Floor Plan - Traditional, Wood Floors
Hot Water Natural Gas
Heating Forced Air
Cooling Central A/C
Fireplace N
Heat Source Natural Gas
Laundry Basement
Exterior
Garage Spaces 1.0
Water Access N
Accessibility None
Total Parking Spaces 1
Garage N
Building
Story 1
Sewer Public Sewer
Water Public
Architectural Style Ranch/Rambler
Level or Stories 1
Additional Building Above Grade, Below Grade
New Construction N
Schools
High Schools Cherry Hill High-West H.S.
School District Cherry Hill Township Public Schools
Others
Pets Allowed Y
Senior Community No
Tax ID 09-00282 01-00037
Ownership Fee Simple
SqFt Source Assessor
Acceptable Financing Cash, Conventional, FHA, VA
Listing Terms Cash, Conventional, FHA, VA
Financing Cash,Conventional,FHA,VA
Special Listing Condition Standard
Pets Allowed No Pet Restrictions
Read Less Info
Want to know what your home might be worth? Contact us for a FREE valuation!

Our team is ready to help you sell your home for the highest possible price ASAP

Bought with Haci R Kose • RE/MAX Of Cherry Hill
"My job is to find and attract mastery-based agents to the office, protect the culture, and make sure everyone is happy! "
14291 Park Meadow Drive Suite 500, Chantilly, VA, 20151






