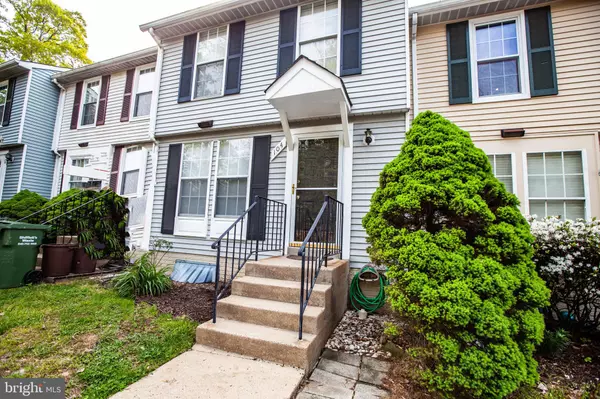$199,900
$199,900
For more information regarding the value of a property, please contact us for a free consultation.
3 Beds
3 Baths
1,476 SqFt
SOLD DATE : 06/05/2020
Key Details
Sold Price $199,900
Property Type Condo
Sub Type Condo/Co-op
Listing Status Sold
Purchase Type For Sale
Square Footage 1,476 sqft
Price per Sqft $135
Subdivision Canterbury Village
MLS Listing ID VAST221468
Sold Date 06/05/20
Style Colonial
Bedrooms 3
Full Baths 2
Half Baths 1
Condo Fees $87/mo
HOA Y/N N
Abv Grd Liv Area 990
Originating Board BRIGHT
Year Built 1988
Annual Tax Amount $1,678
Tax Year 2019
Property Description
A three level finished townhome in northern Stafford for under 200K? YES!! Come see this rare find of affordability and convenience. This well maintained home is right off of Route 1, and tucked into a culdesac with private fenced backyard . Relax on the large extended deck surrounded by plants and a tall fence for privacy. The lower level features a sliding glass door with lots of sunlight leading to the backyard. The main level also features another deck, so you can bring the outdoors in on all levels, creating a natural flow. Kitchen is large, light, and bright, with neutral, custom, backsplash, providing plenty of area for eating and cooking. This home boasts wood floors throughout the main level. There are 3 full bedrooms, 2 full baths and one half bath , so there is a bathroom on each level. The entire home has been freshly painted. You will have a large living room on the main level, as well as the lower level. The master bedroom features a walk in closet and all bathrooms are clean and updated. This home will make a great investment, as well as an excellent starter home for a new family! It is minutes from 95 and makes for an easy commute to Quantico and Northern Virginia. Two parking spaces convey.
Location
State VA
County Stafford
Zoning R2
Rooms
Basement Full, Daylight, Partial, Fully Finished, Heated, Improved, Outside Entrance, Walkout Level
Interior
Interior Features Combination Kitchen/Dining, Kitchen - Eat-In, Kitchen - Table Space, Tub Shower, Upgraded Countertops, Walk-in Closet(s), Wood Floors
Hot Water Electric
Heating Heat Pump(s)
Cooling Heat Pump(s), Central A/C
Equipment Built-In Microwave, Dishwasher, Disposal, Exhaust Fan, Icemaker, Oven/Range - Electric, Range Hood, Refrigerator, Water Heater, Dryer, Washer
Fireplace N
Appliance Built-In Microwave, Dishwasher, Disposal, Exhaust Fan, Icemaker, Oven/Range - Electric, Range Hood, Refrigerator, Water Heater, Dryer, Washer
Heat Source Electric
Exterior
Exterior Feature Deck(s), Enclosed
Garage Spaces 2.0
Parking On Site 2
Fence Picket, Rear, Wood
Utilities Available Cable TV Available, DSL Available
Amenities Available Tot Lots/Playground
Water Access N
Street Surface Black Top
Accessibility Other
Porch Deck(s), Enclosed
Total Parking Spaces 2
Garage N
Building
Lot Description Cul-de-sac, Landscaping
Story 3+
Sewer Public Sewer
Water Public
Architectural Style Colonial
Level or Stories 3+
Additional Building Above Grade, Below Grade
New Construction N
Schools
School District Stafford County Public Schools
Others
HOA Fee Include Common Area Maintenance,Management,Road Maintenance,Snow Removal,Trash,Other
Senior Community No
Tax ID 30-L-10- -3
Ownership Condominium
Special Listing Condition Standard
Read Less Info
Want to know what your home might be worth? Contact us for a FREE valuation!

Our team is ready to help you sell your home for the highest possible price ASAP

Bought with Joshua Potts • Spartan Realty, LLC.
"My job is to find and attract mastery-based agents to the office, protect the culture, and make sure everyone is happy! "
14291 Park Meadow Drive Suite 500, Chantilly, VA, 20151






