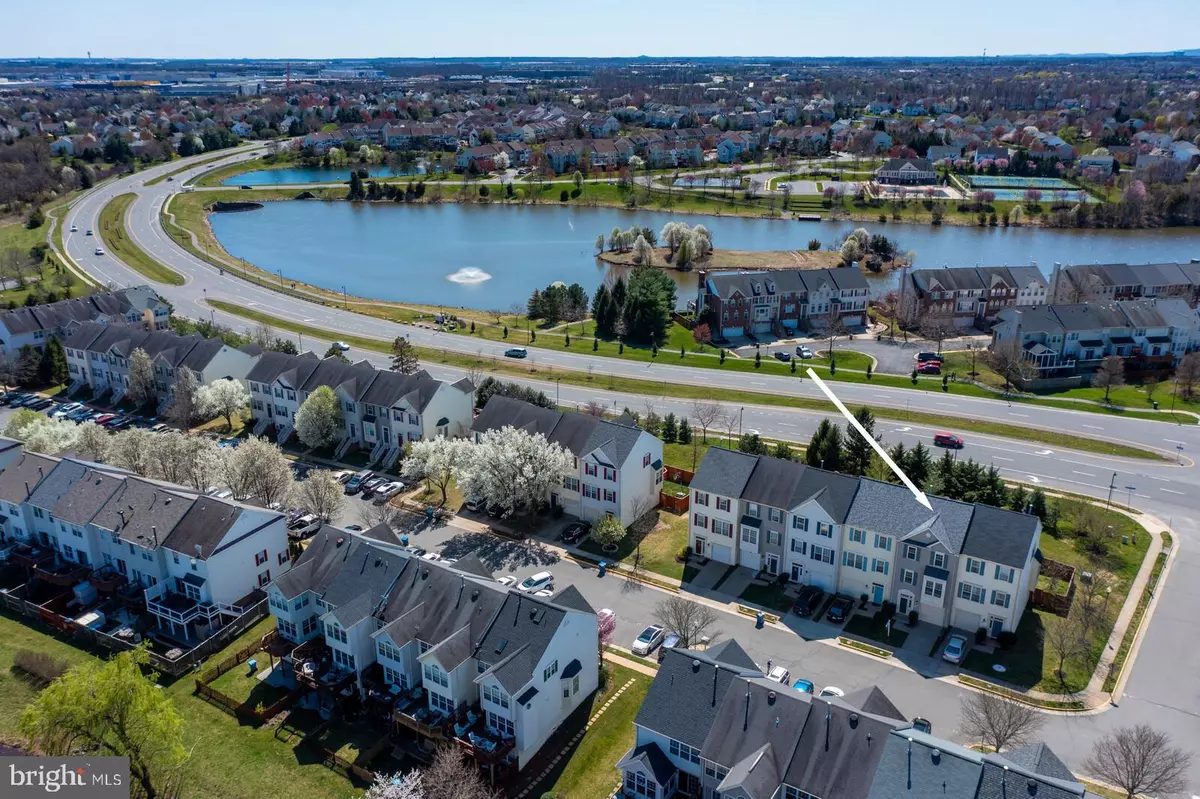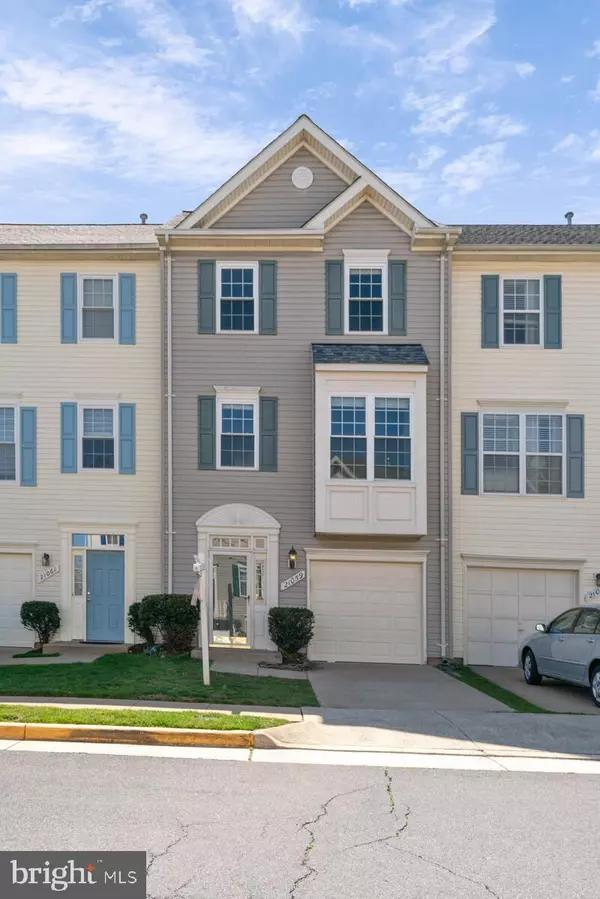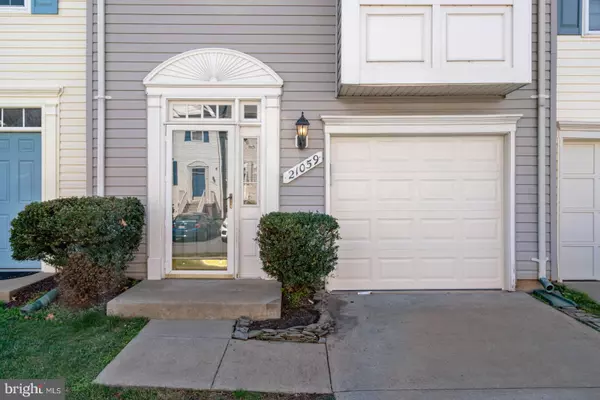$515,000
$504,900
2.0%For more information regarding the value of a property, please contact us for a free consultation.
3 Beds
3 Baths
1,672 SqFt
SOLD DATE : 05/07/2021
Key Details
Sold Price $515,000
Property Type Townhouse
Sub Type Interior Row/Townhouse
Listing Status Sold
Purchase Type For Sale
Square Footage 1,672 sqft
Price per Sqft $308
Subdivision Ashburn Village
MLS Listing ID VALO434418
Sold Date 05/07/21
Style Other
Bedrooms 3
Full Baths 2
Half Baths 1
HOA Fees $123/mo
HOA Y/N Y
Abv Grd Liv Area 1,672
Originating Board BRIGHT
Year Built 1999
Annual Tax Amount $3,876
Tax Year 2021
Lot Size 1,742 Sqft
Acres 0.04
Property Description
TURN KEY SMASHING OPPORTUNITY!!Premium Lot backs to Stunning LAKE VIEW and superior location! Totally remodeled and Freshly painted 3 level townhouse 3 spacious beds, 2 full bathrooms and 1 half bathrooms, with attached brand new car garage with one year old garage door opener plus additional parking in driveway , large back deck where you can sit and enjoy a cup of coffee overlooking the beautiful views of the lake / fully furnished DAYLIGHT walkout basement with a lower level patio and a fenced backyard in sought after community of Ashburn Village. Brand New remodeled kitchen with white quartz countertops , stainless steel appliances and modern style hexagon backsplash plus brand new stainless GE microwave over the stove. Brand new Luxury vinyl hard wood waterproof flooring with 30 years warranty throughout the main level living area including kitchen and entrance foyer. Water heater and HVAC recently installed , Brand new windows about 4 years old and roofing only 5 years old. This one will go quick!! Renovated and Remodeled List Below: 1- New luxury vinyl hardwood water proof flooring with 30 year warranty on main level foyer and upper main living /dinning / kitchen/ breakfast nook . 2. Brand New Garage Door installed. 3. Freshly stained Upper and lower Deck 4. Freshly painted entire house. 5. Upgraded countertops to Quartz. 6. Newly installed backsplash 7. Brand new GE microwave. This community HOA offers many features and amenities which include 4 outdoor swimming pools, 19 tennis courts, 4 outdoor basketballs, and Ashburn Village Sports Pavilion boasting one of the largest community recreational facilities with Indoor swimming pool, indoor basketball , aquatics, youth programs and 2 racquetball courts, steam room, sauna, full size gym and many more features. Many lakes and ponds, trails and miles of walkway paths . Walking distance is the shopping center located within the community with restaurants, grocery store, shopping and much more. Upcoming Metro station where you can avail community park and ride, a couple of minutes away from major highways 267, route 7 and 28.oute 7 and 28.
Location
State VA
County Loudoun
Zoning 04
Rooms
Other Rooms Living Room, Dining Room, Primary Bedroom, Bedroom 2, Kitchen, Basement, Foyer, Breakfast Room, Bathroom 2, Bathroom 3, Primary Bathroom, Half Bath
Basement Fully Finished, Full, Front Entrance
Interior
Interior Features Breakfast Area, Combination Dining/Living, Combination Kitchen/Dining, Kitchen - Table Space, Attic
Hot Water Natural Gas
Heating Forced Air
Cooling Central A/C
Flooring Carpet, Vinyl
Fireplaces Number 1
Equipment Built-In Microwave, Dishwasher, Disposal, Dryer, Dryer - Electric, Microwave, Oven/Range - Electric, Stainless Steel Appliances, Washer, Exhaust Fan, Refrigerator
Fireplace Y
Window Features Double Pane,Screens
Appliance Built-In Microwave, Dishwasher, Disposal, Dryer, Dryer - Electric, Microwave, Oven/Range - Electric, Stainless Steel Appliances, Washer, Exhaust Fan, Refrigerator
Heat Source Electric
Laundry Main Floor, Washer In Unit, Dryer In Unit, Basement
Exterior
Exterior Feature Deck(s), Patio(s)
Parking Features Garage Door Opener
Garage Spaces 2.0
Fence Fully
Utilities Available Cable TV
Amenities Available Basketball Courts, Common Grounds, Community Center, Fitness Center, Jog/Walk Path, Pool - Outdoor, Pool - Indoor, Racquet Ball, Recreational Center, Sauna, Swimming Pool, Tennis Courts, Tot Lots/Playground
Water Access N
View Water, Lake
Accessibility None
Porch Deck(s), Patio(s)
Attached Garage 1
Total Parking Spaces 2
Garage Y
Building
Story 3
Sewer Public Sewer
Water Public
Architectural Style Other
Level or Stories 3
Additional Building Above Grade, Below Grade
New Construction N
Schools
Elementary Schools Dominion Trail
Middle Schools Farmwell Station
High Schools Broad Run
School District Loudoun County Public Schools
Others
Pets Allowed Y
HOA Fee Include Common Area Maintenance,Pool(s),Sauna,Snow Removal,Trash,Management
Senior Community No
Tax ID 086299644000
Ownership Fee Simple
SqFt Source Estimated
Acceptable Financing Conventional, FHA, VA, Cash
Listing Terms Conventional, FHA, VA, Cash
Financing Conventional,FHA,VA,Cash
Special Listing Condition Standard
Pets Allowed No Pet Restrictions
Read Less Info
Want to know what your home might be worth? Contact us for a FREE valuation!

Our team is ready to help you sell your home for the highest possible price ASAP

Bought with Kimberly A Spear • Keller Williams Realty

"My job is to find and attract mastery-based agents to the office, protect the culture, and make sure everyone is happy! "
14291 Park Meadow Drive Suite 500, Chantilly, VA, 20151






