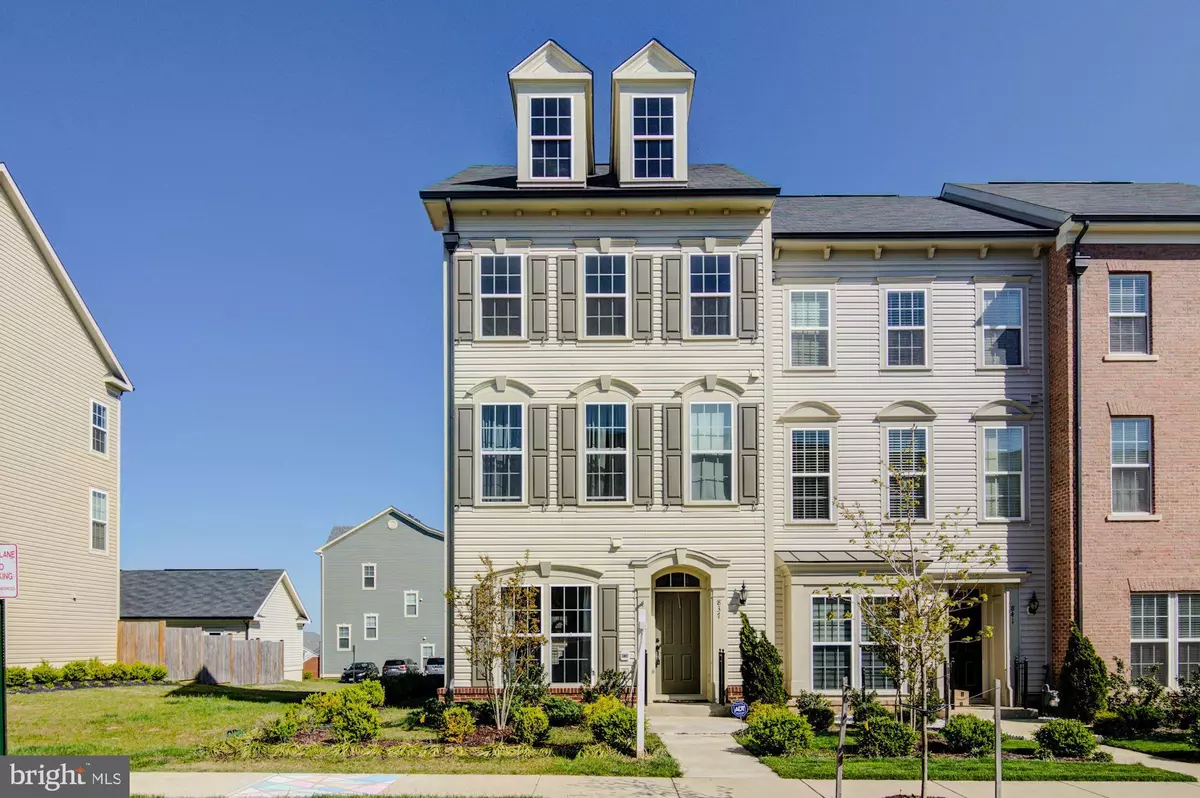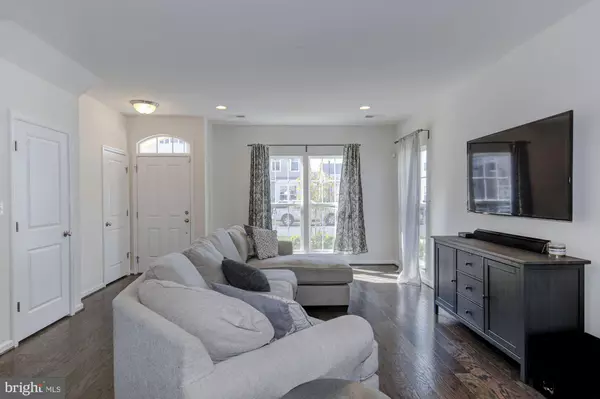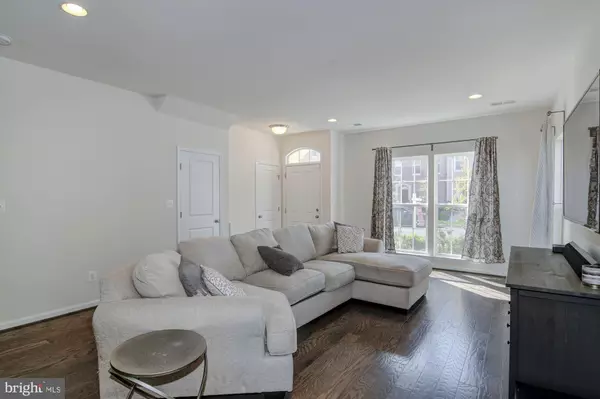$399,900
$399,900
For more information regarding the value of a property, please contact us for a free consultation.
3 Beds
3 Baths
2,272 SqFt
SOLD DATE : 05/29/2020
Key Details
Sold Price $399,900
Property Type Townhouse
Sub Type End of Row/Townhouse
Listing Status Sold
Purchase Type For Sale
Square Footage 2,272 sqft
Price per Sqft $176
Subdivision Embrey Mill
MLS Listing ID VAST221280
Sold Date 05/29/20
Style Traditional
Bedrooms 3
Full Baths 2
Half Baths 1
HOA Fees $125/mo
HOA Y/N Y
Abv Grd Liv Area 2,272
Originating Board BRIGHT
Year Built 2017
Annual Tax Amount $3,380
Tax Year 2019
Lot Size 3,598 Sqft
Acres 0.08
Property Description
Beautiful End Unit Townhome in the highly desired neighborhood of Embrey Mill in Stafford. This home has an open floorplan on the main level, with a newer gourmet eat-in kitchen with stainless steel appliances, granite countertops and a large island with seating. The 2nd level has the two spare bedrooms along with a shared full bathroom and rec room area. The upper level has the private master suite that includes a master bathroom with a double sink vanity and a large closet that stretches the length of the room and has two entrances. With one of the largest lots in the neighborhood, you'll enjoy the extra space in this backyard on the beautiful stamped concrete patio. There is also a detached 2 car garage you access from the back yard. Embrey Mill amenities include 2 Pools, 2 club houses (1 w/ restaurant/coffee house), 15 parks and playgrounds, Fitness Center, Community Garden, 285 acres of open space, parks, and trails, live music park, basketball courts, soccer fields, baseball fields, dog park and tot lots. It is located near the I-95 entrance, commuter lots, the VRE, Quantico, restaurants and shopping!
Location
State VA
County Stafford
Zoning PD2
Rooms
Basement Fully Finished
Interior
Interior Features Ceiling Fan(s), Water Treat System
Heating Forced Air
Cooling Central A/C
Equipment Built-In Microwave, Cooktop, Dishwasher, Disposal, Humidifier, Freezer, Refrigerator, Icemaker, Stove
Appliance Built-In Microwave, Cooktop, Dishwasher, Disposal, Humidifier, Freezer, Refrigerator, Icemaker, Stove
Heat Source Natural Gas
Exterior
Parking Features Garage Door Opener
Garage Spaces 2.0
Water Access N
Accessibility None
Attached Garage 2
Total Parking Spaces 2
Garage Y
Building
Story 3+
Sewer Public Sewer
Water Public
Architectural Style Traditional
Level or Stories 3+
Additional Building Above Grade, Below Grade
New Construction N
Schools
School District Stafford County Public Schools
Others
Senior Community No
Tax ID 29-G-4-B-707
Ownership Fee Simple
SqFt Source Estimated
Special Listing Condition Standard
Read Less Info
Want to know what your home might be worth? Contact us for a FREE valuation!

Our team is ready to help you sell your home for the highest possible price ASAP

Bought with Lisa Nelson • Berkshire Hathaway HomeServices PenFed Realty

"My job is to find and attract mastery-based agents to the office, protect the culture, and make sure everyone is happy! "
14291 Park Meadow Drive Suite 500, Chantilly, VA, 20151






